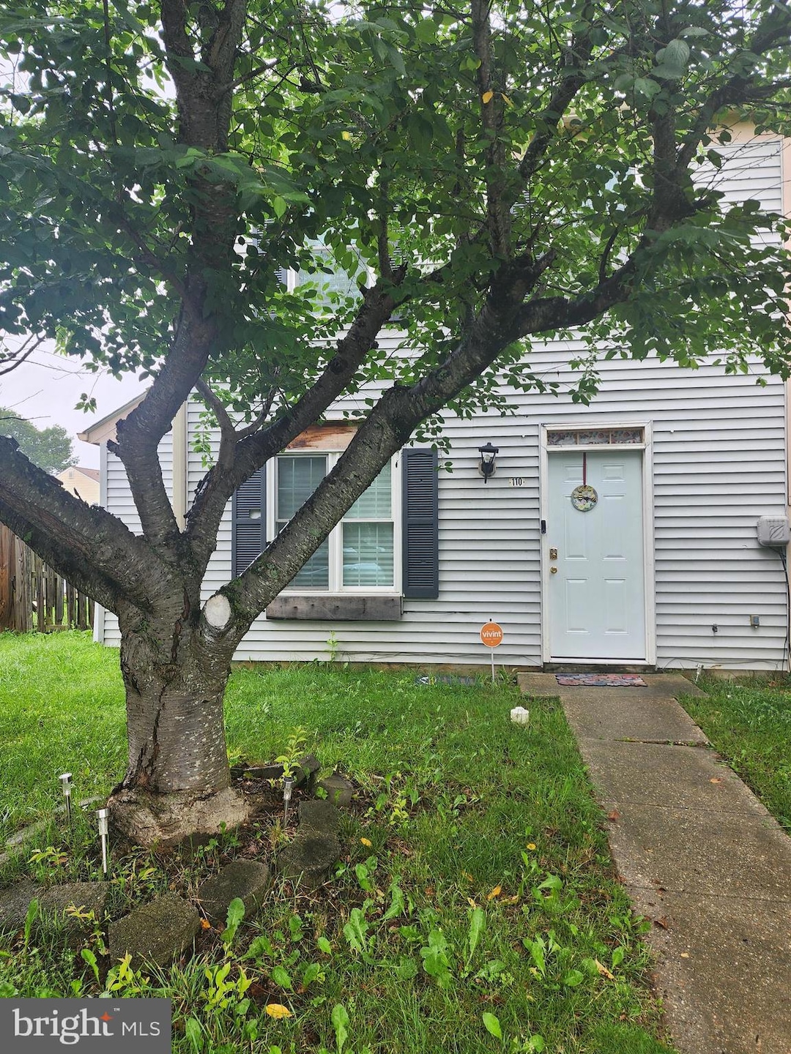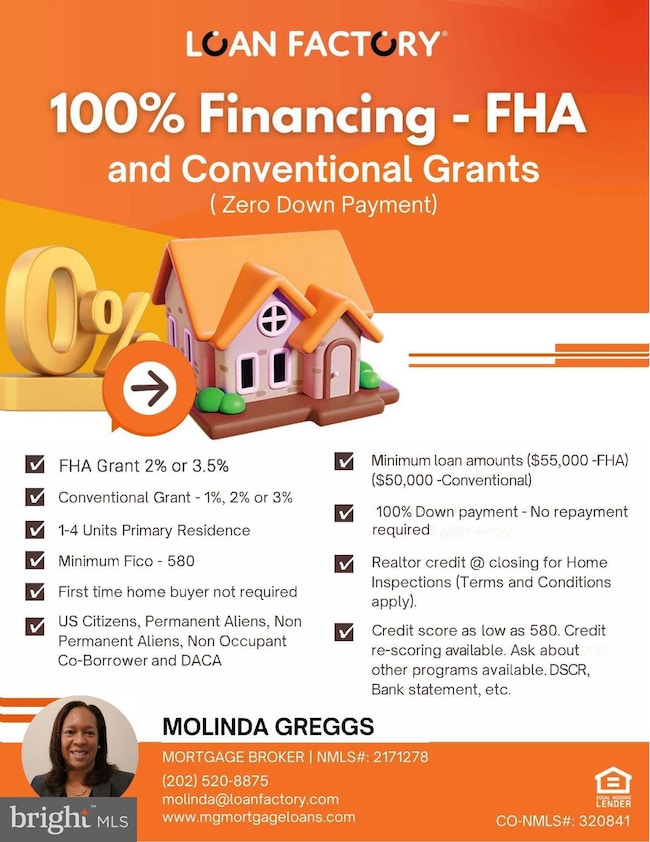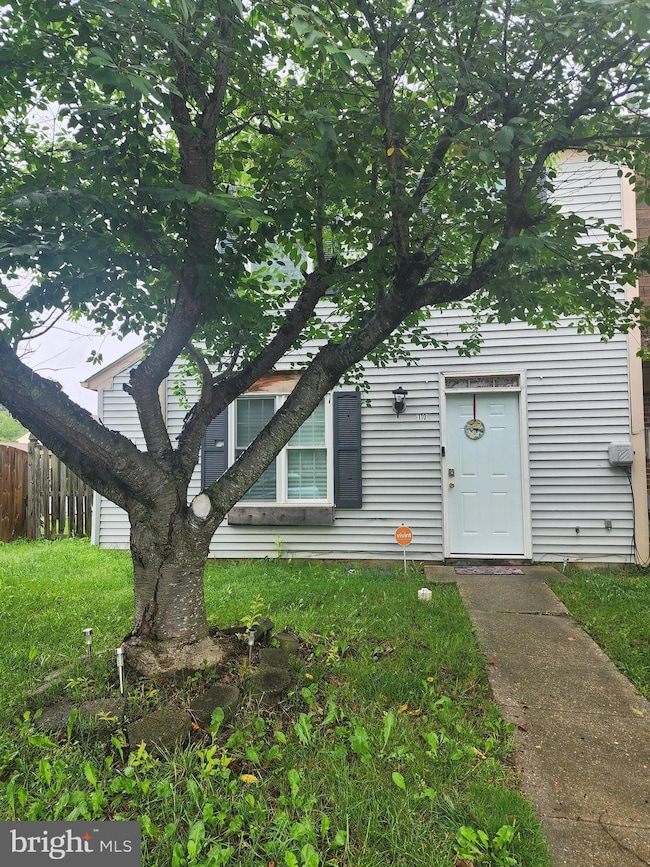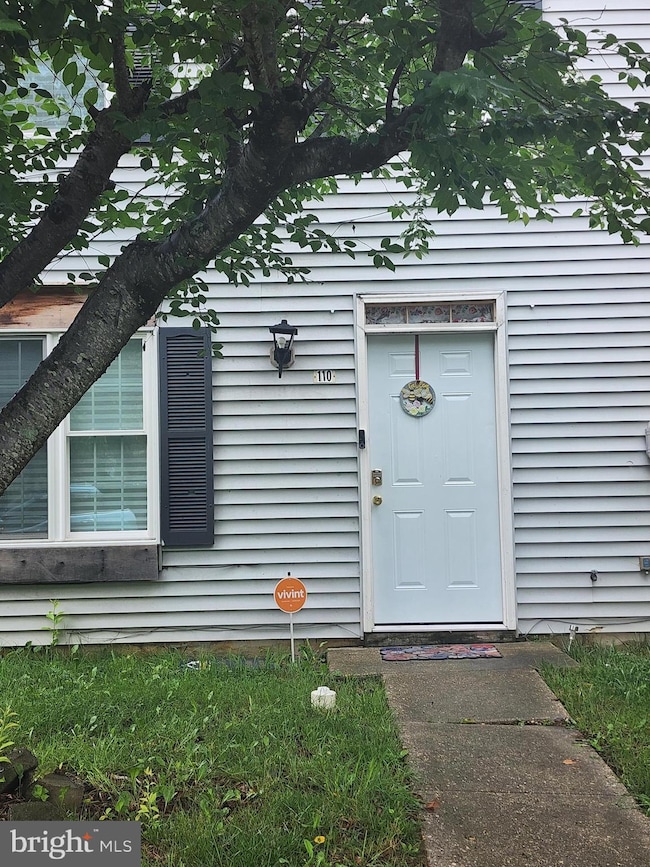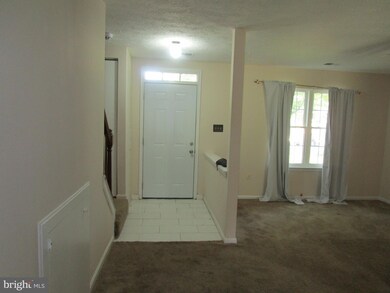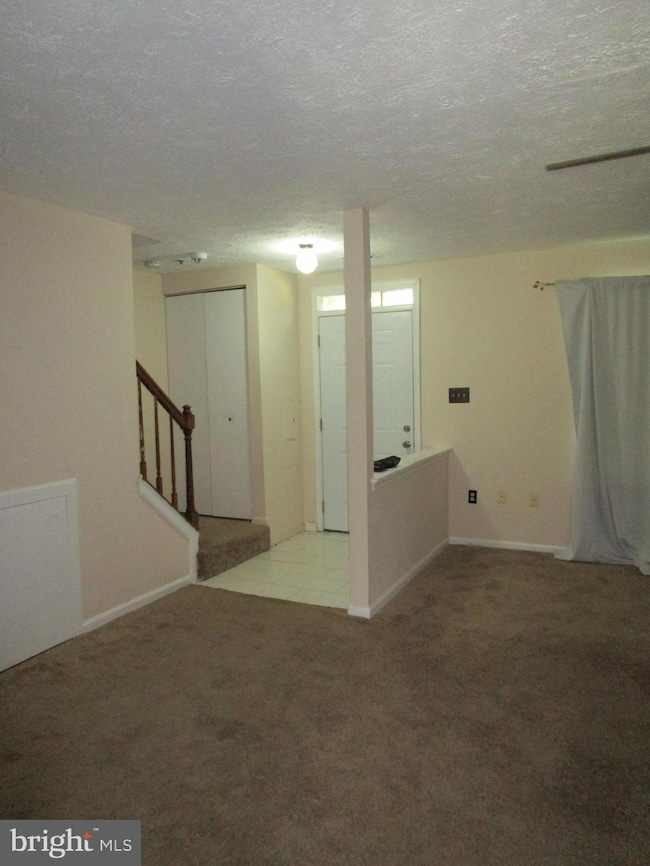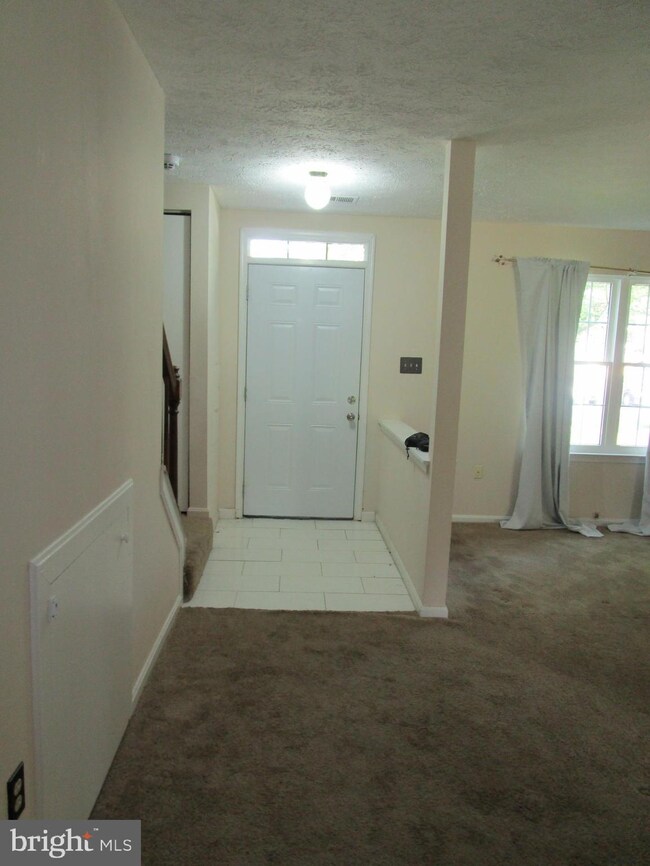
110 Riverside Run Dr Indian Head, MD 20640
Estimated payment $1,794/month
Total Views
9,371
3
Beds
1.5
Baths
1,220
Sq Ft
$225
Price per Sq Ft
Highlights
- Colonial Architecture
- Dogs and Cats Allowed
- Front Yard
- Central Heating and Cooling System
About This Home
Motivated Seller!!! Closing help 6% offered for this perfect starter home located in the Riverside Run community. The unit has 3 bedrooms, 2 bathrooms, a great size living room/dining room and kitchen, and a patio for entertaining and a fenced in yard for privacy.
Minutes away from Route 210, Navy Base, and very accessible to DC. Very low HOA.
Zero down payment grants available. USDA/FHA/Conventional, all zero down payments.
Check out the down payment flyer included with pictures...
Home is being sold As Is! Seller will make no repairs!
Townhouse Details
Home Type
- Townhome
Est. Annual Taxes
- $3,382
Year Built
- Built in 1989
Lot Details
- 3,814 Sq Ft Lot
- Front Yard
- Property is in good condition
HOA Fees
- $25 Monthly HOA Fees
Home Design
- Colonial Architecture
- Shingle Roof
- Aluminum Siding
- Concrete Perimeter Foundation
Interior Spaces
- 1,220 Sq Ft Home
- Property has 2 Levels
Kitchen
- Stove
- Dishwasher
Bedrooms and Bathrooms
- 3 Bedrooms
Laundry
- Laundry in unit
- Dryer
- Washer
Parking
- Assigned parking located at #110
- Paved Parking
- Off-Street Parking
- Parking Permit Included
- Parking Space Conveys
- 2 Assigned Parking Spaces
Schools
- Indian Head Elementary School
- General Smallwood Middle School
- Henry E. Lackey High School
Utilities
- Central Heating and Cooling System
- Heat Pump System
- Electric Water Heater
Listing and Financial Details
- Tax Lot 60
- Assessor Parcel Number 0907048718
Community Details
Overview
- Association fees include parking fee, snow removal
- Riverside Run Ind Head Subdivision
Pet Policy
- Dogs and Cats Allowed
Map
Create a Home Valuation Report for This Property
The Home Valuation Report is an in-depth analysis detailing your home's value as well as a comparison with similar homes in the area
Home Values in the Area
Average Home Value in this Area
Tax History
| Year | Tax Paid | Tax Assessment Tax Assessment Total Assessment is a certain percentage of the fair market value that is determined by local assessors to be the total taxable value of land and additions on the property. | Land | Improvement |
|---|---|---|---|---|
| 2024 | $3,265 | $200,000 | $0 | $0 |
| 2023 | $3,102 | $179,400 | $0 | $0 |
| 2022 | $2,527 | $158,800 | $80,000 | $78,800 |
| 2021 | $2,218 | $149,067 | $0 | $0 |
| 2020 | $2,218 | $139,333 | $0 | $0 |
| 2019 | $2,048 | $129,600 | $60,000 | $69,600 |
| 2018 | $1,913 | $121,100 | $0 | $0 |
| 2017 | $1,837 | $112,600 | $0 | $0 |
| 2016 | -- | $104,100 | $0 | $0 |
| 2015 | $2,045 | $104,100 | $0 | $0 |
| 2014 | $2,045 | $104,100 | $0 | $0 |
Source: Public Records
Property History
| Date | Event | Price | Change | Sq Ft Price |
|---|---|---|---|---|
| 08/23/2025 08/23/25 | Price Changed | $275,000 | -0.3% | $225 / Sq Ft |
| 08/21/2025 08/21/25 | Price Changed | $275,900 | -4.9% | $226 / Sq Ft |
| 07/25/2025 07/25/25 | Price Changed | $290,000 | -10.8% | $238 / Sq Ft |
| 05/22/2025 05/22/25 | For Sale | $325,000 | -- | $266 / Sq Ft |
Source: Bright MLS
Purchase History
| Date | Type | Sale Price | Title Company |
|---|---|---|---|
| Deed | $115,000 | -- | |
| Deed | $96,000 | -- | |
| Deed | $96,000 | -- |
Source: Public Records
Mortgage History
| Date | Status | Loan Amount | Loan Type |
|---|---|---|---|
| Open | $144,200 | Unknown | |
| Closed | $128,000 | Stand Alone Second | |
| Previous Owner | $97,200 | No Value Available | |
| Closed | -- | No Value Available |
Source: Public Records
Similar Homes in Indian Head, MD
Source: Bright MLS
MLS Number: MDCH2043194
APN: 07-048718
Nearby Homes
- 100 Ellerbe Dr
- 22 Pueblo Cir
- 14 Oakside Ln
- 59 Riverside Run Dr
- 136 Charles Place
- 3 Riverside Run Dr
- 27 Shelton Ct
- 16 Shelton Ct
- 4515 Strauss Ave
- lot 1 Travers Rd
- 4350 Strauss Ave
- 10 Prospect Ave
- 4601 Strauss Ave
- 4300 Strauss Ave
- 41 Dove Tree Ct
- 10 Pine St
- 26 Lookout Dr
- 105 Caswell Dr
- 169 Seldovia Dr
- 329 A Munahan Cir Unit 329A
- 22 Pueblo Cir
- 1XX Bertha Cir
- 103 Thompson Ln
- 136 Charles Place
- 108 Charles Place
- 3 Oak St Unit 4
- 110 Riverwatch Dr
- 72 Caswell Dr Unit C
- 72 Caswell Dr
- 70 Caswell Dr
- 274 Doctor Andrews Way
- 5653 Cabinwood Ct
- 5455 Mason Springs Rd Unit A
- 5455 Mason Springs Rd Unit D
- 11801 River Dr
- 6495 Ashland Rd
- 3650 Laurel Dr
- 5435 Sir Douglas Dr
- 5709 Crecy Ct
- 6751 Amherst Rd
