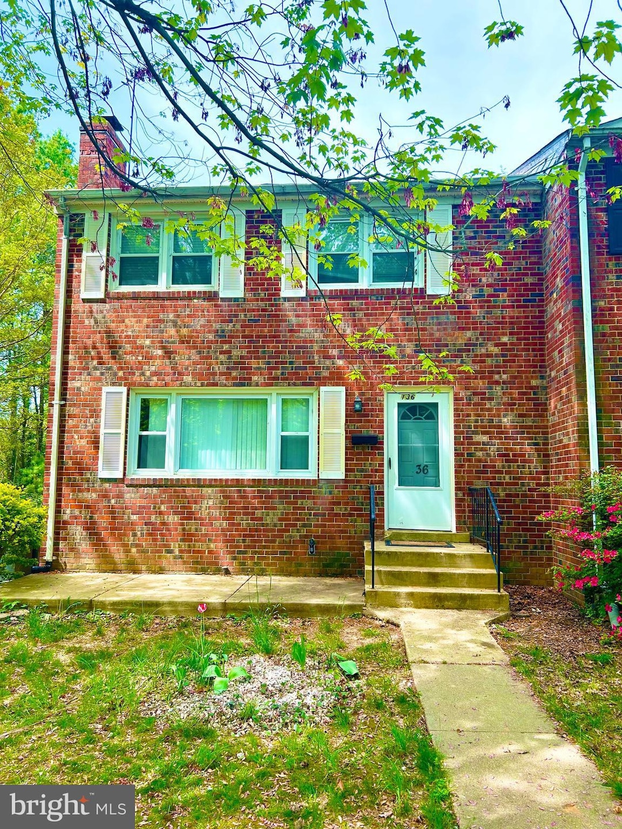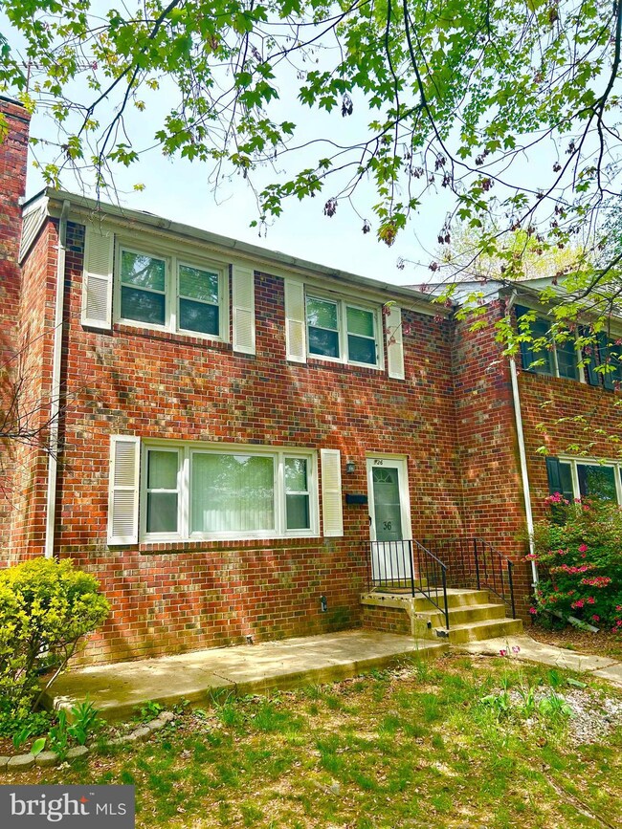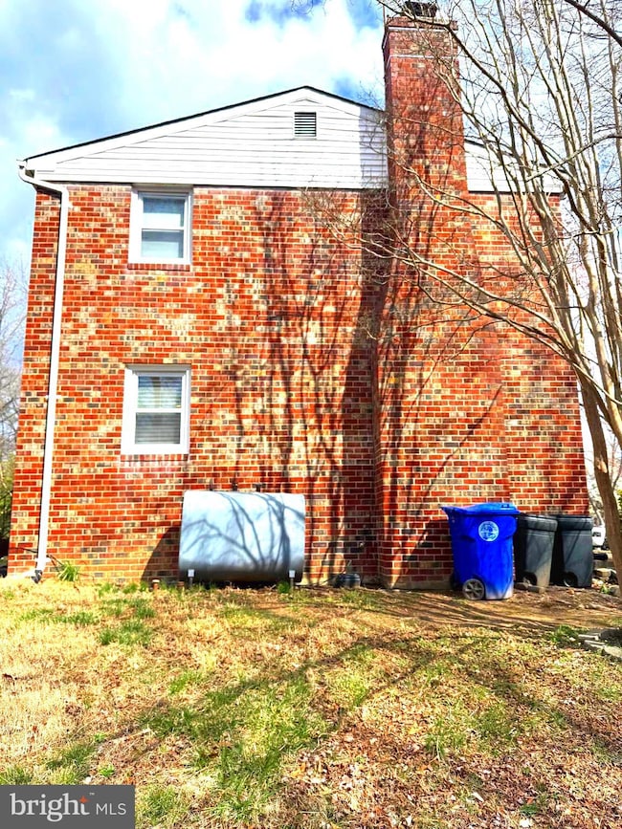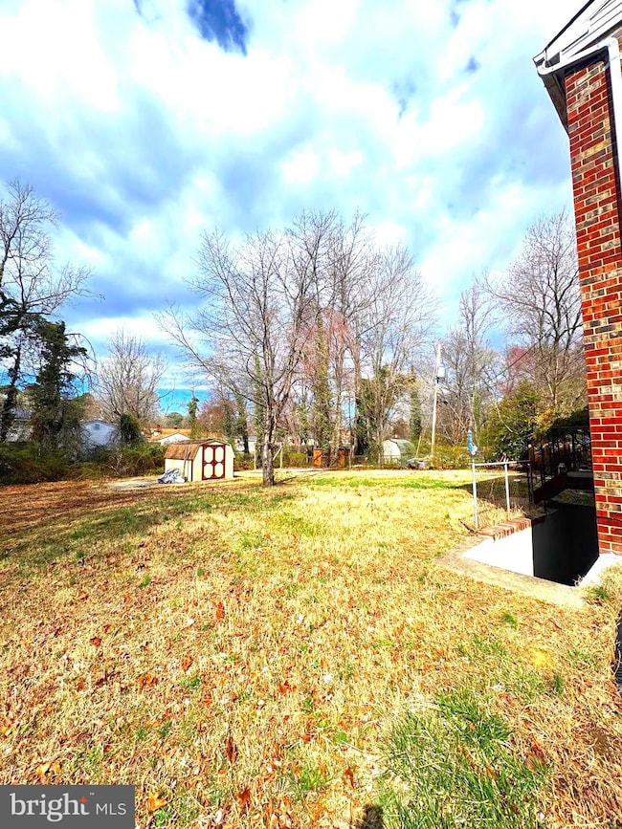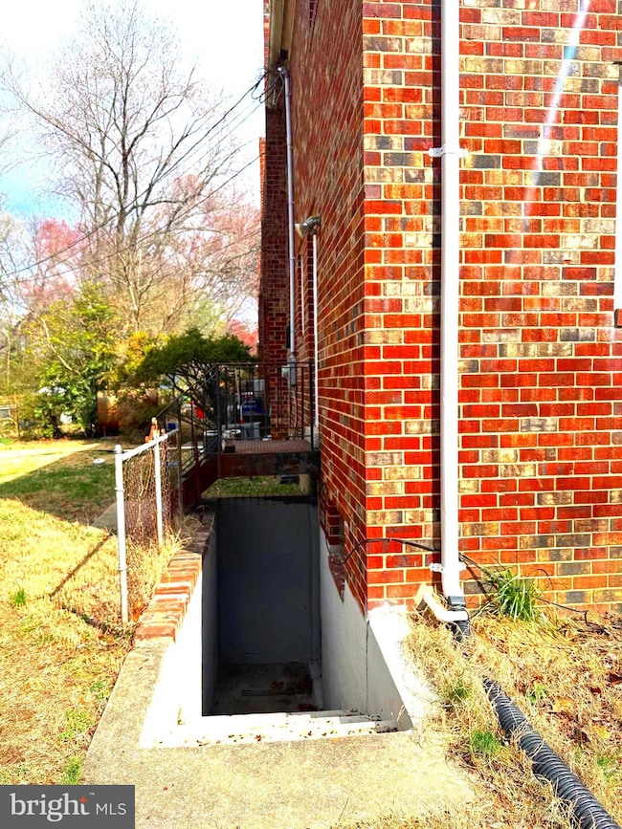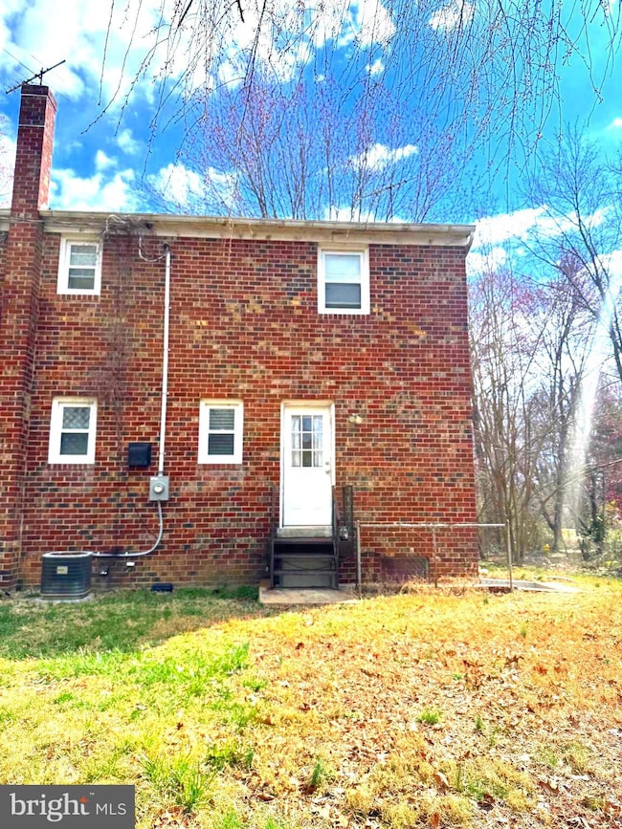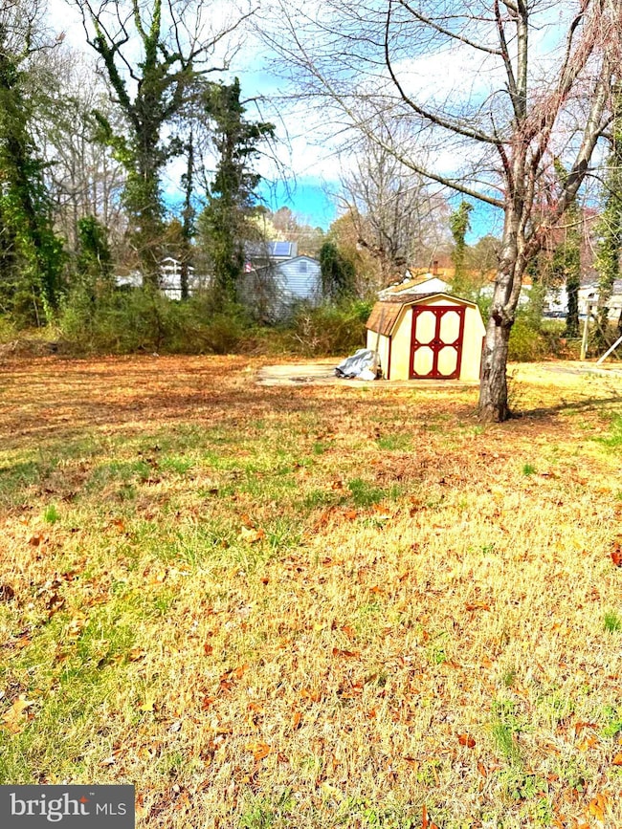136 Charles Place Indian Head, MD 20640
Highlights
- Traditional Architecture
- Forced Air Heating and Cooling System
- Wood Burning Fireplace
- No HOA
About This Home
Lease to Own offers will be considered with a 620+ credit score! No pets will be considered. Property also listed for purchase.100% Financing available for qualified buyers with a 620+ credit score!
----------------------------------------
Charming Brick Townhome Retreat in Indian Head Village.
Welcome to 136 Charles PL – A beautifully maintained, end-unit brick-front townhome offering comfort, versatility, and charm in the heart of Indian Head Village. With 3 bedrooms, 2 full bathrooms, and thoughtfully designed living spaces across three levels, this home is the perfect blend of style and function.
Step inside to a bright and inviting living room, highlighted by a classic brick fireplace—ideal for cozy evenings or hosting guests in comfort. The open layout flows seamlessly into a spacious dining area and kitchen, where you’ll find abundant cabinetry and generous countertop space—perfect for both everyday living and culinary adventures.
A full bathroom on the main level adds convenience, while the kitchen door opens to a flat, private backyard—complete with a concrete patio for outdoor dining and a storage shed to house seasonal items and tools.
Upstairs, you’ll find three well-appointed bedrooms, each with ample closet space, and a second full bath. Whether you're creating a restful sanctuary, home office, or stylish guest space, the options are endless.
The fully finished lower level offers additional flexibility with room for a recreation area, home theater, or second living room. An extra private room on this level provides the ideal setting for a home office, studio, or bonus guest suite.
Recent upgrades include a new water heater and updated electrical panel, giving peace of mind to today’s savvy homebuyers.
Enjoy the ease of two reserved parking spaces and a location that’s second to none—just moments from major commuter routes, the Indian Head Naval Station, local parks, and scenic trails perfect for biking, jogging, or weekend strolls.
Schedule your appointment today to tour in person!
Townhouse Details
Home Type
- Townhome
Est. Annual Taxes
- $3,470
Year Built
- Built in 1968
Home Design
- Traditional Architecture
- Brick Exterior Construction
Interior Spaces
- Property has 2 Levels
- Wood Burning Fireplace
Kitchen
- Electric Oven or Range
- Disposal
Bedrooms and Bathrooms
- 3 Bedrooms
Laundry
- Dryer
- Washer
Basement
- Basement Fills Entire Space Under The House
- Laundry in Basement
Parking
- Parking Lot
- 2 Assigned Parking Spaces
Utilities
- Forced Air Heating and Cooling System
- Heating System Uses Oil
- Electric Water Heater
Listing and Financial Details
- Residential Lease
- Security Deposit $2,500
- $2,500 Move-In Fee
- Tenant pays for cable TV, electricity, exterior maintenance, fireplace/flue cleaning, gutter cleaning, gas, heat, hot water, HVAC maintenance, insurance, internet, janitorial service, lawn/tree/shrub care, light bulbs/filters/fuses/alarm care, minor interior maintenance, pest control, snow removal, sewer, trash removal, all utilities, water
- No Smoking Allowed
- 12-Month Lease Term
- Available 7/16/25
- $50 Application Fee
- $150 Repair Deductible
- Assessor Parcel Number 0907002939
Community Details
Overview
- No Home Owners Association
- Indian Head Village Subdivision
Pet Policy
- No Pets Allowed
Map
Source: Bright MLS
MLS Number: MDCH2045276
APN: 07-002939
- 27 Shelton Ct
- 3 Riverside Run Dr
- 22 Pueblo Cir
- 14 Oakside Ln
- 16 Shelton Ct
- 110 Riverside Run Dr
- 4350 Strauss Ave
- 4515 Strauss Ave
- 4300 Strauss Ave
- 10 Prospect Ave
- 4601 Strauss Ave
- 41 Dove Tree Ct
- 10 Pine St
- lot 1 Travers Rd
- 26 Lookout Dr
- 105 Caswell Dr
- 169 Seldovia Dr
- 329 A Munahan Cir Unit 329A
- 327 A Munahan Cir
- 56 Caswell Dr
- 108 Charles Place
- 22 Pueblo Cir
- 27 Shelton Ct
- 103 Thompson Ln
- 3 Oak St Unit 4
- 110 Riverwatch Dr
- 72 Caswell Dr Unit C
- 72 Caswell Dr
- 274 Doctor Andrews Way
- 21 Mattingly Ave
- 5653 Cabinwood Ct
- 5455 Mason Springs Rd Unit A
- 11801 River Dr
- 3650 Laurel Dr
- 5435 Sir Douglas Dr
- 5709 Crecy Ct
- 6751 Amherst Rd
- 6946 Indian Head Hwy Unit 6934
- 6882 Barrowfield Place
- 2802 Bridgewater Dr
