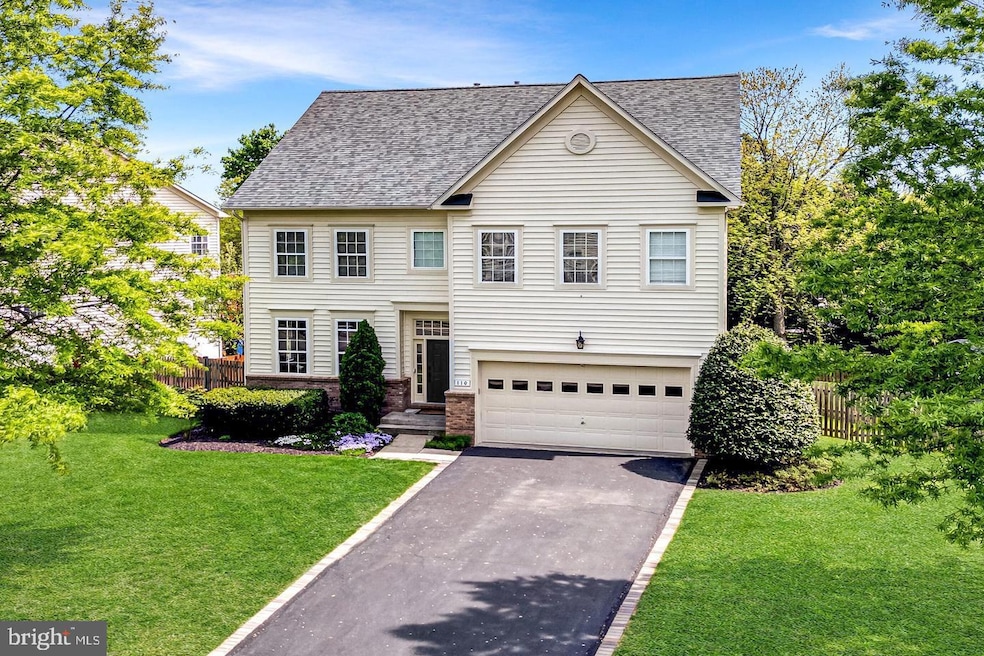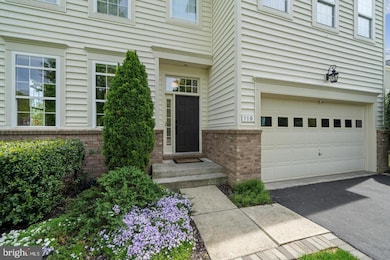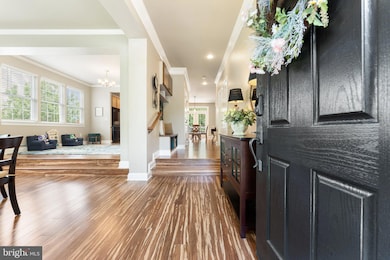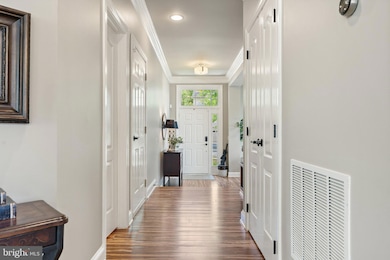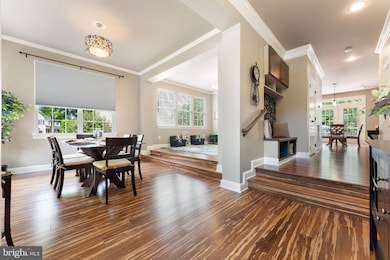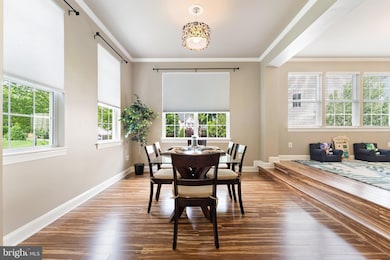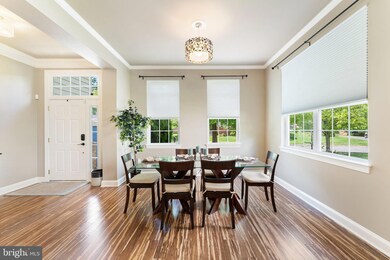
110 Rosebrook Ct NW Leesburg, VA 20176
Highlights
- Gourmet Kitchen
- Open Floorplan
- Deck
- View of Trees or Woods
- Colonial Architecture
- Recreation Room
About This Home
As of June 2025Welcome to 110 Rosebrook Ct NW in the sought-after Rosebrook community of Leesburg. This beautifully maintained Colonial-style home offers over 4,000 square feet of finished living space, featuring 5 bedrooms, 4.5 bathrooms, all on a quarter+ acre lot in Leesburg. With its prime location and thoughtful upgrades, this property is the perfect blend of elegance, comfort, and convenience. The main level showcases gleaming bamboo hardwood flooring throughout, including the staircase, and offers a functional and inviting layout. The gourmet kitchen features granite countertops, a center island, a breakfast nook, and ample cabinetry—perfect for everyday living or entertaining. Adjacent to the kitchen, the family room is anchored by a cozy gas fireplace, creating a warm, open-concept gathering space. Formal living and dining rooms provide additional entertaining areas with classic charm and flexibility. Moving up the carpeted main staircase, the expansive primary suite serves as a peaceful retreat, complete with treetop views, walk-in closets, a spa-like en-suite bathroom, and custom designed walk-in closets. Four additional bedrooms and two full bathrooms provide plenty of space for family, guests, or a home office. The laundry room is conveniently located on the upper level for added ease. The fully finished walk-out lower level offers versatile recreation space, complete with LVP flooring, a custom wet bar, and a full bathroom—ideal for entertaining or extended guest stays. The lower level opens to a stunning paver patio and fenced backyard, perfect for outdoor enjoyment. Enjoy the outdoors from the elevated Trex deck overlooking a landscaped and private yard, ideal for dining al fresco or relaxing with a morning coffee. Additional features include a security system, exterior cameras, and an attached two-car garage. Located just minutes from vibrant downtown Leesburg, this home offers easy access to Morven Park, Ida Lee Park, commuter routes, shopping, dining, and highly rated Loudoun County schools. Whether you're looking for space, style, or location—this home checks every box! Don’t miss the opportunity to make this exceptional property your next home (before it’s gone).
Home Details
Home Type
- Single Family
Est. Annual Taxes
- $8,752
Year Built
- Built in 2005
Lot Details
- 0.26 Acre Lot
- Back Yard Fenced
- Backs to Trees or Woods
- Property is zoned LB:R4
Parking
- 2 Car Attached Garage
- Front Facing Garage
- Garage Door Opener
- Driveway
Home Design
- Colonial Architecture
- Slab Foundation
- Architectural Shingle Roof
- Vinyl Siding
- Concrete Perimeter Foundation
Interior Spaces
- Property has 3 Levels
- Open Floorplan
- Crown Molding
- Cathedral Ceiling
- Ceiling Fan
- Recessed Lighting
- 2 Fireplaces
- Electric Fireplace
- Gas Fireplace
- Awning
- Window Treatments
- Entrance Foyer
- Family Room Off Kitchen
- Living Room
- Formal Dining Room
- Recreation Room
- Storage Room
- Laundry on upper level
- Views of Woods
Kitchen
- Gourmet Kitchen
- Breakfast Room
- <<builtInOvenToken>>
- Cooktop<<rangeHoodToken>>
- <<builtInMicrowave>>
- Extra Refrigerator or Freezer
- Ice Maker
- Dishwasher
- Kitchen Island
- Upgraded Countertops
- Disposal
Flooring
- Bamboo
- Wood
- Carpet
- Ceramic Tile
- Luxury Vinyl Plank Tile
Bedrooms and Bathrooms
- 5 Bedrooms
- En-Suite Primary Bedroom
- En-Suite Bathroom
- Walk-In Closet
- Soaking Tub
Finished Basement
- Walk-Out Basement
- Garage Access
- Rear Basement Entry
- Sump Pump
- Basement Windows
Home Security
- Home Security System
- Exterior Cameras
Outdoor Features
- Deck
- Patio
- Rain Gutters
Location
- Suburban Location
Schools
- Tuscarora High School
Utilities
- Forced Air Heating and Cooling System
- Programmable Thermostat
- Underground Utilities
- Natural Gas Water Heater
- Cable TV Available
Community Details
- No Home Owners Association
- Rosebrook Subdivision, Pinewood Floorplan
Listing and Financial Details
- Tax Lot 15
- Assessor Parcel Number 270298183000
Ownership History
Purchase Details
Home Financials for this Owner
Home Financials are based on the most recent Mortgage that was taken out on this home.Purchase Details
Home Financials for this Owner
Home Financials are based on the most recent Mortgage that was taken out on this home.Purchase Details
Home Financials for this Owner
Home Financials are based on the most recent Mortgage that was taken out on this home.Purchase Details
Home Financials for this Owner
Home Financials are based on the most recent Mortgage that was taken out on this home.Similar Homes in Leesburg, VA
Home Values in the Area
Average Home Value in this Area
Purchase History
| Date | Type | Sale Price | Title Company |
|---|---|---|---|
| Deed | $995,000 | Westcor Land Title Insurance C | |
| Warranty Deed | $975,000 | Stewart Title Guaranty Company | |
| Warranty Deed | $412,000 | -- | |
| Special Warranty Deed | $610,145 | -- |
Mortgage History
| Date | Status | Loan Amount | Loan Type |
|---|---|---|---|
| Open | $1,016,392 | VA | |
| Previous Owner | $725,000 | New Conventional | |
| Previous Owner | $100,000 | Credit Line Revolving | |
| Previous Owner | $368,850 | Stand Alone Refi Refinance Of Original Loan | |
| Previous Owner | $395,314 | FHA | |
| Previous Owner | $457,600 | New Conventional |
Property History
| Date | Event | Price | Change | Sq Ft Price |
|---|---|---|---|---|
| 06/30/2025 06/30/25 | Sold | $995,000 | -0.4% | $248 / Sq Ft |
| 05/08/2025 05/08/25 | For Sale | $999,000 | +2.5% | $249 / Sq Ft |
| 07/24/2024 07/24/24 | Sold | $975,000 | 0.0% | $243 / Sq Ft |
| 05/03/2024 05/03/24 | For Sale | $975,000 | +136.7% | $243 / Sq Ft |
| 01/03/2012 01/03/12 | Sold | $412,000 | -6.2% | $134 / Sq Ft |
| 10/04/2011 10/04/11 | Pending | -- | -- | -- |
| 09/19/2011 09/19/11 | Price Changed | $439,000 | -4.5% | $143 / Sq Ft |
| 09/18/2011 09/18/11 | For Sale | $459,900 | -- | $150 / Sq Ft |
Tax History Compared to Growth
Tax History
| Year | Tax Paid | Tax Assessment Tax Assessment Total Assessment is a certain percentage of the fair market value that is determined by local assessors to be the total taxable value of land and additions on the property. | Land | Improvement |
|---|---|---|---|---|
| 2024 | $7,263 | $839,610 | $240,800 | $598,810 |
| 2023 | $7,184 | $821,030 | $248,300 | $572,730 |
| 2022 | $7,110 | $798,920 | $220,800 | $578,120 |
| 2021 | $6,471 | $660,350 | $180,100 | $480,250 |
| 2020 | $6,105 | $589,880 | $180,100 | $409,780 |
| 2019 | $5,688 | $544,290 | $180,100 | $364,190 |
| 2018 | $5,586 | $514,870 | $150,100 | $364,770 |
| 2017 | $5,722 | $508,630 | $150,100 | $358,530 |
| 2016 | $5,907 | $515,860 | $0 | $0 |
| 2015 | $973 | $381,610 | $0 | $381,610 |
| 2014 | $940 | $363,540 | $0 | $363,540 |
Agents Affiliated with this Home
-
Amy Mullen

Seller's Agent in 2025
Amy Mullen
Atoka Properties | Middleburg Real Estate
(410) 430-6701
13 in this area
23 Total Sales
-
Grace Chicca

Buyer's Agent in 2025
Grace Chicca
Compass
(703) 606-1875
1 in this area
132 Total Sales
-
Paul Bedewi

Seller's Agent in 2024
Paul Bedewi
Keller Williams Realty
(571) 228-5648
9 in this area
151 Total Sales
-
Megan Duke

Seller Co-Listing Agent in 2024
Megan Duke
Keller Williams Realty
(703) 919-6536
13 in this area
198 Total Sales
-
C
Seller's Agent in 2012
Cheryl Spangler
FORBZ Real Estate Group
-
Ember Crow

Buyer's Agent in 2012
Ember Crow
Pearson Smith Realty LLC
(703) 282-3085
18 Total Sales
Map
Source: Bright MLS
MLS Number: VALO2093162
APN: 270-29-8183
- 23 Wilson Ave NW
- 0 Wilson Ave NW
- 422 Mosby Dr SW
- 106 Dizerega Ct SW
- 403 Inzolia Ct NW
- 203 Snowden Ct SW
- 103 Dizerega Ct SW
- 201 Morven Park Rd NW
- 405 Old Waterford Rd NW
- 403 Old Waterford Rd NW
- 40925 Alysheba Dr
- 306 W Market St
- 40752 Canongate Dr
- 322 Deerpath Ave SW
- 17567 Tobermory Place
- 406 Deerpath Ave SW
- 40623 Canongate Dr
- 208 N King St
- 17485 White Gate Place
- 40870 Beechnut Rd
