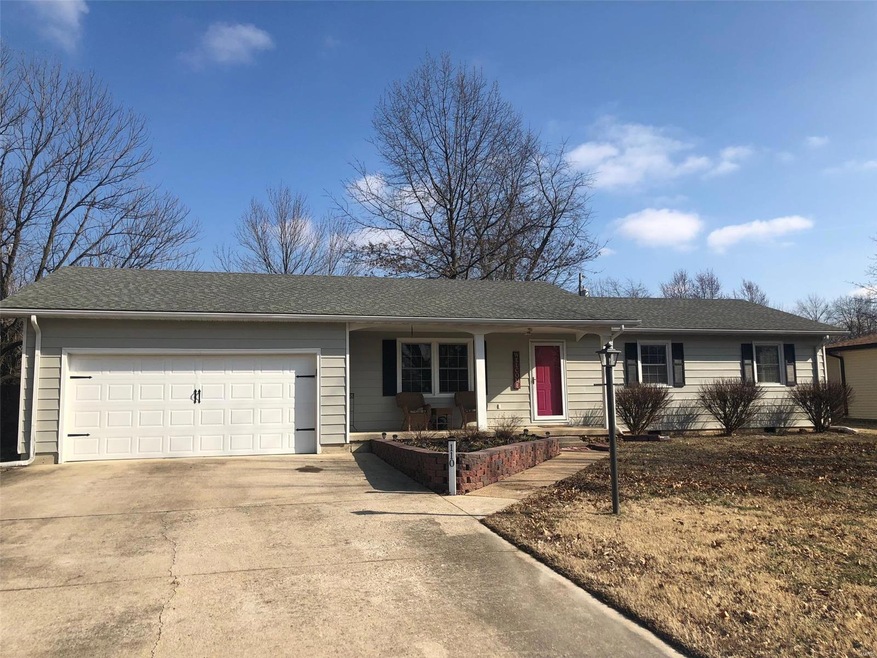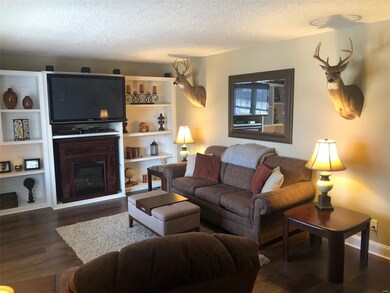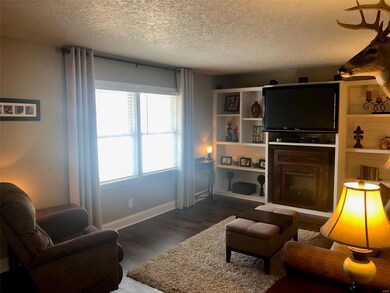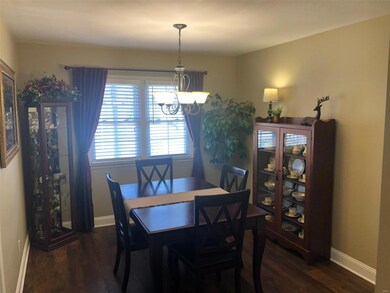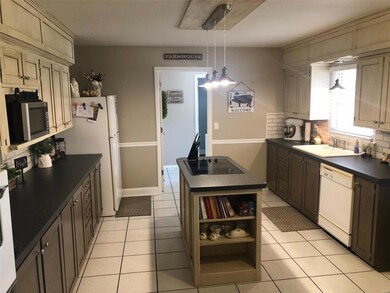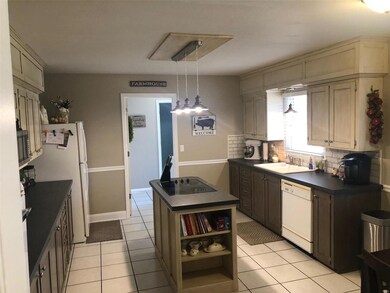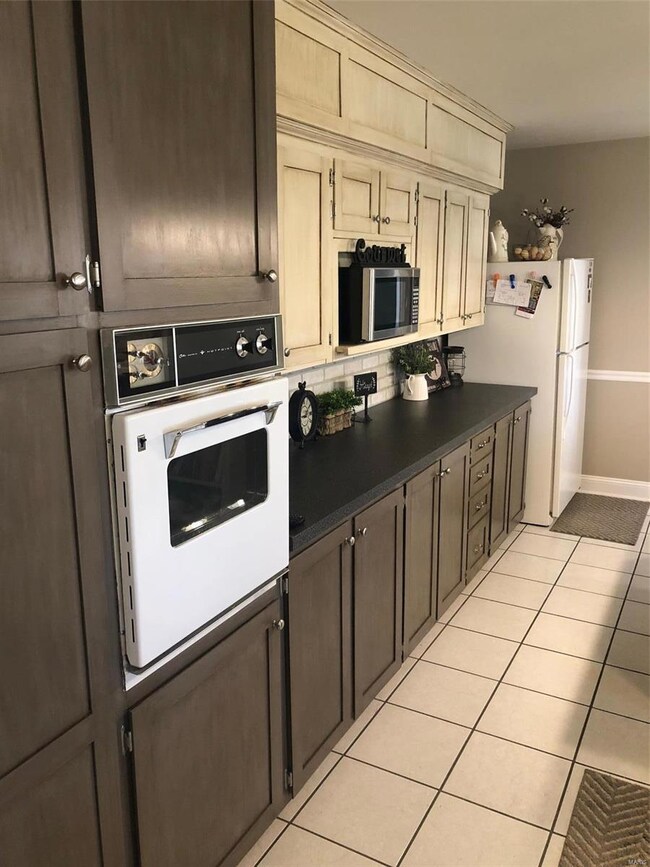
110 S Bend Rd Lebanon, MO 65536
Highlights
- Deck
- Covered patio or porch
- 2 Car Attached Garage
- Ranch Style House
- Formal Dining Room
- Built-in Bookshelves
About This Home
As of March 2019This 3 bedroom, 2 bath home is adorable. So many new updates and very well taken care of. Beautiful back yard that is fenced in with privacy fencing. Has nice shop and an extended area in the garage that could be a workshop area. New windows and water heater. Newer roof.
Last Agent to Sell the Property
Century 21 Laclede Realty License #2018045062 Listed on: 02/01/2019

Home Details
Home Type
- Single Family
Est. Annual Taxes
- $730
Year Built
- Built in 1969
Lot Details
- 0.35 Acre Lot
- Lot Dimensions are 90x171
- Wood Fence
Parking
- 2 Car Attached Garage
- Garage Door Opener
Home Design
- Ranch Style House
- Traditional Architecture
- Steel Siding
Interior Spaces
- 1,222 Sq Ft Home
- Built-in Bookshelves
- Ceiling Fan
- Living Room
- Formal Dining Room
- Partially Carpeted
- Attic Fan
- Fire and Smoke Detector
- Laundry on main level
Kitchen
- Built-In Oven
- Electric Cooktop
- Dishwasher
- Kitchen Island
- Disposal
Bedrooms and Bathrooms
- 3 Main Level Bedrooms
- 2 Full Bathrooms
Outdoor Features
- Deck
- Covered patio or porch
Utilities
- Forced Air Heating and Cooling System
- Heating System Uses Gas
- Gas Water Heater
Listing and Financial Details
- Assessor Parcel Number 13-2.0-03-011-001-011.00
Ownership History
Purchase Details
Home Financials for this Owner
Home Financials are based on the most recent Mortgage that was taken out on this home.Purchase Details
Home Financials for this Owner
Home Financials are based on the most recent Mortgage that was taken out on this home.Similar Homes in Lebanon, MO
Home Values in the Area
Average Home Value in this Area
Purchase History
| Date | Type | Sale Price | Title Company |
|---|---|---|---|
| Warranty Deed | -- | None Available | |
| Special Warranty Deed | -- | None Available |
Mortgage History
| Date | Status | Loan Amount | Loan Type |
|---|---|---|---|
| Open | $100,000 | New Conventional | |
| Closed | $83,900 | New Conventional | |
| Previous Owner | $95,336 | New Conventional |
Property History
| Date | Event | Price | Change | Sq Ft Price |
|---|---|---|---|---|
| 06/30/2025 06/30/25 | For Sale | $205,000 | +71.0% | $168 / Sq Ft |
| 03/08/2019 03/08/19 | Sold | -- | -- | -- |
| 02/02/2019 02/02/19 | Pending | -- | -- | -- |
| 02/01/2019 02/01/19 | For Sale | $119,900 | -- | $98 / Sq Ft |
Tax History Compared to Growth
Tax History
| Year | Tax Paid | Tax Assessment Tax Assessment Total Assessment is a certain percentage of the fair market value that is determined by local assessors to be the total taxable value of land and additions on the property. | Land | Improvement |
|---|---|---|---|---|
| 2024 | $730 | $12,810 | $0 | $0 |
| 2023 | $753 | $12,810 | $0 | $0 |
| 2022 | $701 | $12,810 | $0 | $0 |
| 2021 | $772 | $12,806 | $1,653 | $11,153 |
| 2020 | $776 | $12,806 | $1,653 | $11,153 |
| 2019 | $743 | $12,800 | $1,650 | $11,150 |
| 2018 | $653 | $11,990 | $1,650 | $10,340 |
| 2017 | $619 | $11,990 | $0 | $0 |
| 2016 | $619 | $11,990 | $0 | $0 |
| 2015 | $619 | $11,990 | $0 | $0 |
| 2014 | $619 | $11,990 | $0 | $0 |
| 2013 | -- | $11,990 | $0 | $0 |
Agents Affiliated with this Home
-
Haddi Luthy
H
Seller's Agent in 2019
Haddi Luthy
Century 21 Laclede Realty
(417) 288-1845
27 Total Sales
-
Tammie Armstrong

Buyer's Agent in 2019
Tammie Armstrong
RE/MAX
(417) 588-5102
131 Total Sales
Map
Source: MARIS MLS
MLS Number: MIS19006288
APN: 13-2.0-03-011-001-011.000
- 1075 Lynn St
- 376 Sunset Dr
- 310 Smith Rd
- 203 Rainbow Dr
- 600 Hunters Creek Dr
- 417 Sunset Dr
- 140 Mockingbird Ln
- 1217 Quail Valley Cir
- 149 Mockingbird Ln
- 460 Sunset Dr
- 1408 Woodhill Dr
- 1333 Sandalwood Place
- 470 Sunset Dr
- 1620 Indian Creek Dr
- 417 Carriage Place
- 8 Walters Dr
- 1540 Woodhill Dr
- 550 Main St
- 791 N Adams Ave
- 791 Main St
