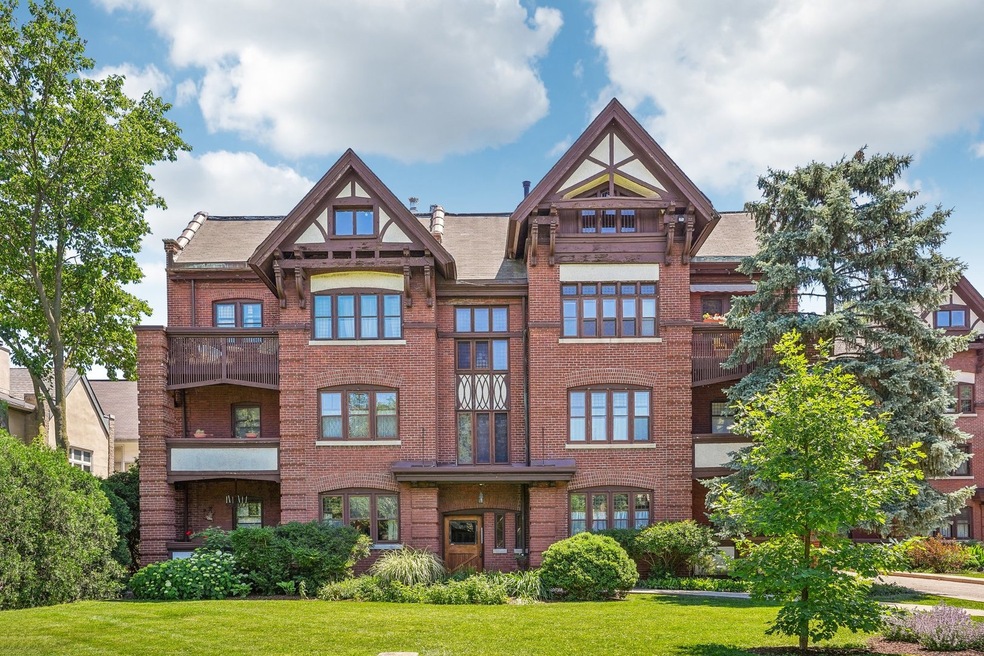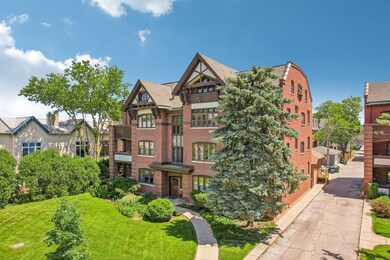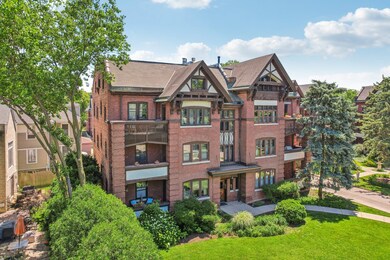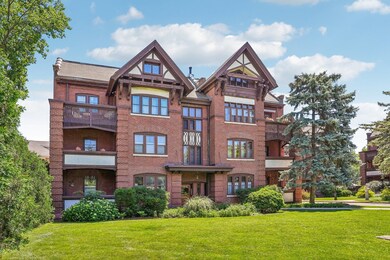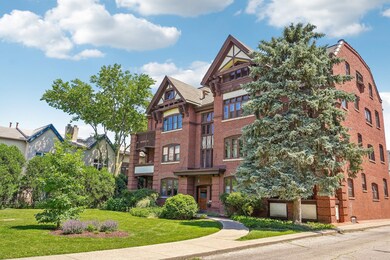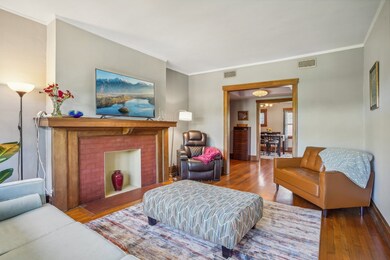
110 S East Ave Unit 3S Oak Park, IL 60302
Highlights
- Landscaped Professionally
- Wood Flooring
- Stainless Steel Appliances
- William Beye Elementary School Rated A-
- Formal Dining Room
- Balcony
About This Home
As of July 2024This stunning Oak Park condo, located in a sought-after E. E. Roberts building, features 2 bedrooms, 1 bath, & sleek original hardwood floors and intricate woodwork throughout. Sunny & spacious living room features a decorative fireplace, & eat-in kitchen boasts all STAINLESS STEEL appliances & corian countertops. Step out onto your PRIVATE BALCONY, equipped with an ELECTRIC CANOPY & overlooking beautiful grounds. This unit is one of the few with an IN-UNIT WASHER & DRYER. Common garden area with a picnic table & grill is perfect for outdoor gatherings. Located just blocks from the CTA & Metra train stations, as well as Oak Park High School, this condo offers excellent accessibility. Trinity High School & Concordia University are also conveniently nearby. **RECENT KEY UPDATES: New SLIDING CLOSET DOORS in 2nd bdrm, DIMMABLE ELECTRICAL updated in kitchen, family room, & foyer, DISHWASHER (2022), STOVE, FRIDGE, MICROWAVE (2016), & FURNACE (2015).** View the Virtual 3D Tour to experience the full grandeur of the home.
Last Agent to Sell the Property
Better Homes and Garden Real Estate Star Homes License #471010243 Listed on: 06/13/2024

Property Details
Home Type
- Condominium
Est. Annual Taxes
- $5,932
Year Built
- Built in 1903
Lot Details
- Landscaped Professionally
- Garden
- Additional Parcels
HOA Fees
- $426 Monthly HOA Fees
Home Design
- Brick Exterior Construction
- Asphalt Roof
Interior Spaces
- 1,140 Sq Ft Home
- 4-Story Property
- Ceiling Fan
- Decorative Fireplace
- Entrance Foyer
- Living Room with Fireplace
- Formal Dining Room
- Storage
- Wood Flooring
- Intercom
Kitchen
- Range
- Microwave
- Dishwasher
- Stainless Steel Appliances
- Disposal
Bedrooms and Bathrooms
- 2 Bedrooms
- 2 Potential Bedrooms
- 1 Full Bathroom
Laundry
- Laundry in unit
- Dryer
- Washer
Parking
- 1 Parking Space
- Uncovered Parking
- Off-Street Parking
- Parking Included in Price
- Assigned Parking
Outdoor Features
- Balcony
- Outdoor Storage
Schools
- Oak Park & River Forest High Sch
Utilities
- Forced Air Heating and Cooling System
- Heating System Uses Natural Gas
Community Details
Overview
- Association fees include water, parking, insurance, exterior maintenance, lawn care, scavenger, snow removal
- 18 Units
- Bill Mcclung Association, Phone Number (708) 341-2178
Amenities
- Common Area
- Coin Laundry
- Community Storage Space
Recreation
- Bike Trail
Pet Policy
- Dogs and Cats Allowed
Security
- Storm Screens
- Carbon Monoxide Detectors
Ownership History
Purchase Details
Home Financials for this Owner
Home Financials are based on the most recent Mortgage that was taken out on this home.Purchase Details
Home Financials for this Owner
Home Financials are based on the most recent Mortgage that was taken out on this home.Purchase Details
Home Financials for this Owner
Home Financials are based on the most recent Mortgage that was taken out on this home.Purchase Details
Purchase Details
Home Financials for this Owner
Home Financials are based on the most recent Mortgage that was taken out on this home.Purchase Details
Home Financials for this Owner
Home Financials are based on the most recent Mortgage that was taken out on this home.Similar Homes in Oak Park, IL
Home Values in the Area
Average Home Value in this Area
Purchase History
| Date | Type | Sale Price | Title Company |
|---|---|---|---|
| Warranty Deed | $300,000 | None Listed On Document | |
| Warranty Deed | $300,000 | None Listed On Document | |
| Warranty Deed | -- | None Listed On Document | |
| Warranty Deed | -- | None Listed On Document | |
| Warranty Deed | $215,000 | Prairie Title | |
| Warranty Deed | $198,000 | Stewart Title | |
| Interfamily Deed Transfer | -- | None Available | |
| Warranty Deed | $202,000 | First American Title | |
| Warranty Deed | $202,000 | First American Title |
Mortgage History
| Date | Status | Loan Amount | Loan Type |
|---|---|---|---|
| Open | $285,000 | New Conventional | |
| Closed | $285,000 | New Conventional | |
| Previous Owner | $7,500 | Second Mortgage Made To Cover Down Payment | |
| Previous Owner | $172,000 | New Conventional | |
| Previous Owner | $172,000 | New Conventional | |
| Previous Owner | $181,800 | New Conventional | |
| Previous Owner | $130,000 | Unknown |
Property History
| Date | Event | Price | Change | Sq Ft Price |
|---|---|---|---|---|
| 07/09/2024 07/09/24 | Sold | $300,000 | +1.7% | $263 / Sq Ft |
| 06/17/2024 06/17/24 | Pending | -- | -- | -- |
| 06/10/2024 06/10/24 | For Sale | $295,000 | +49.0% | $259 / Sq Ft |
| 06/17/2015 06/17/15 | Sold | $198,000 | -5.3% | -- |
| 04/10/2015 04/10/15 | Pending | -- | -- | -- |
| 03/18/2015 03/18/15 | For Sale | $209,000 | -- | -- |
Tax History Compared to Growth
Tax History
| Year | Tax Paid | Tax Assessment Tax Assessment Total Assessment is a certain percentage of the fair market value that is determined by local assessors to be the total taxable value of land and additions on the property. | Land | Improvement |
|---|---|---|---|---|
| 2024 | $348 | $1,068 | $134 | $934 |
| 2023 | $329 | $1,068 | $134 | $934 |
| 2022 | $329 | $857 | $110 | $747 |
| 2021 | $320 | $856 | $110 | $746 |
| 2020 | $312 | $856 | $110 | $746 |
| 2019 | $341 | $888 | $100 | $788 |
| 2018 | $328 | $888 | $100 | $788 |
| 2017 | $321 | $888 | $100 | $788 |
| 2016 | $347 | $862 | $83 | $779 |
| 2015 | $362 | $1,003 | $83 | $920 |
| 2014 | $336 | $1,003 | $83 | $920 |
| 2013 | -- | $859 | $83 | $776 |
Agents Affiliated with this Home
-
Jim Starwalt

Seller's Agent in 2024
Jim Starwalt
Better Homes and Gardens Real Estate Star Homes
(847) 650-9139
2 in this area
1,507 Total Sales
-
Madison Verdun

Buyer's Agent in 2024
Madison Verdun
Keller Williams Premiere Properties
(630) 453-7761
2 in this area
114 Total Sales
-
Steve Nasralla

Seller's Agent in 2015
Steve Nasralla
Compass
(708) 466-5164
105 in this area
204 Total Sales
-
Kris Sagan

Buyer's Agent in 2015
Kris Sagan
RE/MAX
(708) 359-1632
25 in this area
55 Total Sales
Map
Source: Midwest Real Estate Data (MRED)
MLS Number: 12079776
APN: 16-07-403-043-1031
- 114 S East Ave Unit P30
- 112 S East Ave Unit P27
- 112 S East Ave Unit P23
- 116 S East Ave Unit P14
- 412 Pleasant St
- 101 N Euclid Ave Unit 15
- 150 S Oak Park Ave Unit 301
- 309 Wesley Ave
- 147 N Euclid Ave Unit 307
- 214 S Oak Park Ave Unit 2
- 524 Washington Blvd
- 456 Washington Blvd Unit 3B
- 217 S Oak Park Ave
- 717 Randolph St
- 156 N Oak Park Ave Unit 2H
- 660 Washington Blvd Unit 5
- 658 Washington Blvd Unit 3
- 619 Washington Blvd Unit 619
- 328 S Oak Park Ave Unit 1
- 405 Wesley Ave Unit 6
