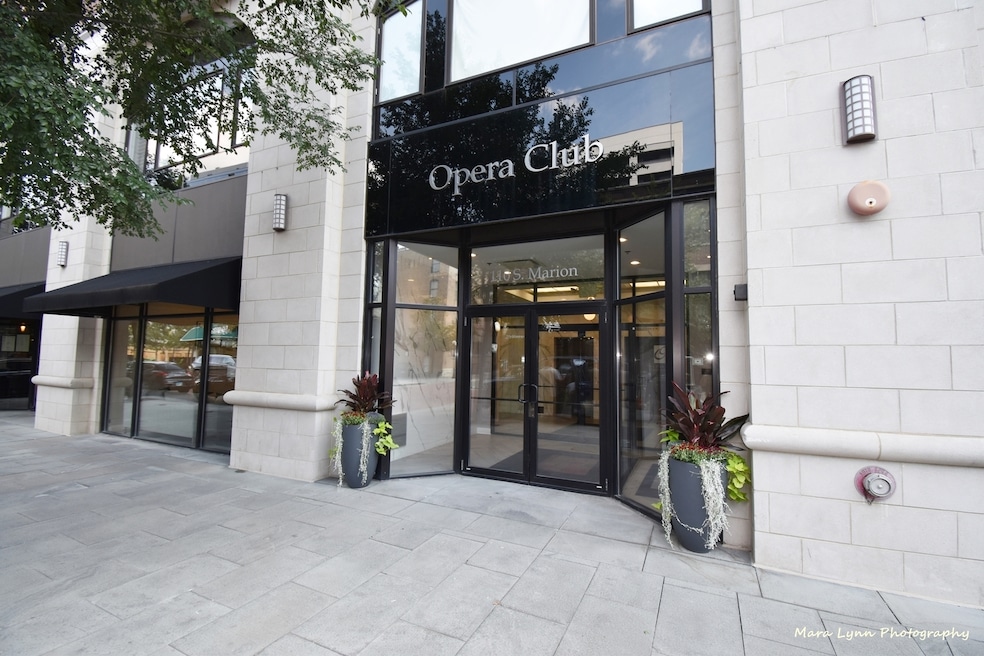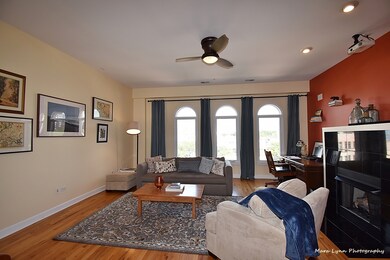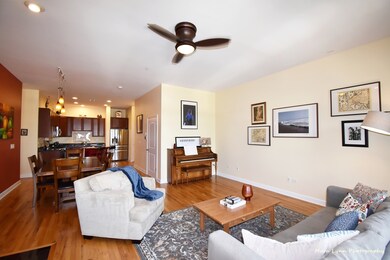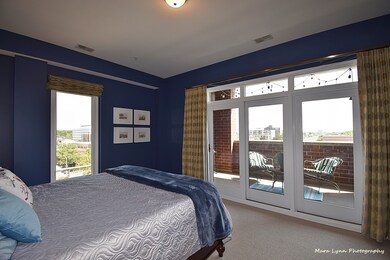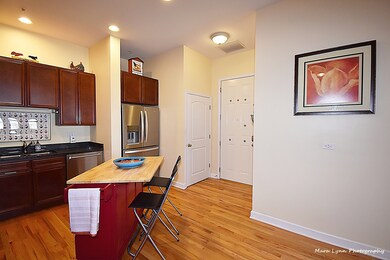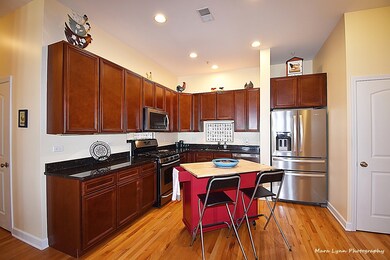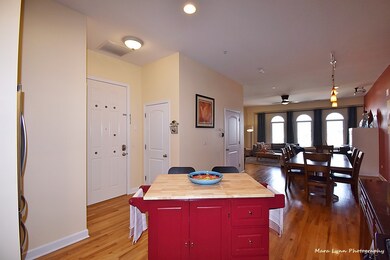
110 S Marion St Unit 501 Oak Park, IL 60302
Highlights
- Fireplace in Primary Bedroom
- 2-minute walk to Harlem/Lake Station (Green Line)
- Formal Dining Room
- Oliver W Holmes Elementary School Rated A-
- Whirlpool Bathtub
- 3-minute walk to Mills Park/Pleasant Home
About This Home
As of October 2021Location and luxury at your fingertips! This fabulous Opera Club Condo, in the heart of Downtown Oak Park, is a commuter's dream! Just steps away from CTA Green Line and Union Pacific West Metra line makes access to Downtown Chicago a breeze. If you love nature, this too fits the bill. With Mills Park around the corner, you can go for a stroll or enjoy a picnic. The romantic Chicago skyline views can't be missed in this one-of-a-kind unit. Quiet end of hall location is a bonus with the exit staircase adjacent. Gleaming hardwoods flow through the main living space. The kitchen offers 42" cabinetry and granite countertops. The laundry closet with stackable washer/dryer is located near kitchen. Big dining room opens to the living room with fireplace and 3 arched windows with beautiful views of Downtown Oak Park. The main suite is amazing with its sliding glass door leading out to a private balcony with stunning Chicago city views, custom closet and private bath with dual sinks, whirlpool tub and separate shower. Bedroom 2 with big closets and full hall bath. Corner unit with 10' ceilings and tons of natural light. Heated parking garage space with exit to alley way. Storage space in basement with possible hanging bike storage on the sides. Added feature includes recent complete remodel of common areas.
Last Agent to Sell the Property
Pilmer Real Estate, Inc License #475169916 Listed on: 09/03/2021
Property Details
Home Type
- Condominium
Est. Annual Taxes
- $13,120
Year Built
- 2007
HOA Fees
- $466 per month
Parking
- Attached Garage
- Heated Garage
- Garage Transmitter
- Garage Door Opener
- Parking Included in Price
Home Design
- Brick Exterior Construction
Interior Spaces
- Formal Dining Room
Bedrooms and Bathrooms
- Fireplace in Primary Bedroom
- Dual Sinks
- Whirlpool Bathtub
- Separate Shower
Listing and Financial Details
- Homeowner Tax Exemptions
Community Details
Overview
- 39 Units
- Association Phone (708) 358-2634
- Property managed by Mastercare Building Services
Pet Policy
- Pets Allowed
Ownership History
Purchase Details
Purchase Details
Purchase Details
Home Financials for this Owner
Home Financials are based on the most recent Mortgage that was taken out on this home.Purchase Details
Home Financials for this Owner
Home Financials are based on the most recent Mortgage that was taken out on this home.Purchase Details
Purchase Details
Home Financials for this Owner
Home Financials are based on the most recent Mortgage that was taken out on this home.Similar Homes in the area
Home Values in the Area
Average Home Value in this Area
Purchase History
| Date | Type | Sale Price | Title Company |
|---|---|---|---|
| Quit Claim Deed | -- | -- | |
| Quit Claim Deed | -- | Chicago Title | |
| Warranty Deed | $540,000 | Old Republic Title | |
| Special Warranty Deed | $344,900 | Central Illinois Title Compa | |
| Quit Claim Deed | -- | None Available | |
| Sheriffs Deed | -- | None Available | |
| Warranty Deed | $484,000 | Multiple |
Mortgage History
| Date | Status | Loan Amount | Loan Type |
|---|---|---|---|
| Previous Owner | $210,000 | New Conventional | |
| Previous Owner | $374,000 | Unknown | |
| Previous Owner | $72,563 | Stand Alone Second | |
| Previous Owner | $72,000 | Credit Line Revolving | |
| Previous Owner | $387,000 | New Conventional |
Property History
| Date | Event | Price | Change | Sq Ft Price |
|---|---|---|---|---|
| 10/12/2021 10/12/21 | Sold | $540,000 | -3.4% | -- |
| 09/09/2021 09/09/21 | Pending | -- | -- | -- |
| 09/03/2021 09/03/21 | For Sale | $559,000 | +62.1% | -- |
| 02/25/2014 02/25/14 | Sold | $344,900 | 0.0% | -- |
| 01/28/2014 01/28/14 | Pending | -- | -- | -- |
| 01/08/2014 01/08/14 | Price Changed | $344,900 | -4.2% | -- |
| 12/10/2013 12/10/13 | For Sale | $359,900 | -- | -- |
Tax History Compared to Growth
Tax History
| Year | Tax Paid | Tax Assessment Tax Assessment Total Assessment is a certain percentage of the fair market value that is determined by local assessors to be the total taxable value of land and additions on the property. | Land | Improvement |
|---|---|---|---|---|
| 2024 | $13,120 | $46,214 | $576 | $45,638 |
| 2023 | $12,714 | $46,214 | $576 | $45,638 |
| 2022 | $12,714 | $39,266 | $432 | $38,834 |
| 2021 | $12,450 | $39,265 | $432 | $38,833 |
| 2020 | $13,201 | $39,265 | $432 | $38,833 |
| 2019 | $11,946 | $34,566 | $393 | $34,173 |
| 2018 | $11,496 | $34,566 | $393 | $34,173 |
| 2017 | $11,266 | $34,566 | $393 | $34,173 |
| 2016 | $14,322 | $35,585 | $326 | $35,259 |
| 2015 | $12,833 | $35,585 | $326 | $35,259 |
| 2014 | $11,064 | $35,585 | $326 | $35,259 |
| 2013 | $9,553 | $31,985 | $326 | $31,659 |
Agents Affiliated with this Home
-
Eva Serrano
E
Seller's Agent in 2021
Eva Serrano
Pilmer Real Estate, Inc
(630) 844-8682
3 in this area
6 Total Sales
-
Christopher Garvey

Buyer's Agent in 2021
Christopher Garvey
eXp Realty
(312) 434-3187
47 in this area
92 Total Sales
-
Corey Scott

Seller's Agent in 2014
Corey Scott
MNK Realty Professionals LLC
(708) 374-7332
52 Total Sales
-
Lovise Jiles

Seller Co-Listing Agent in 2014
Lovise Jiles
MNK Realty Professionals LLC
(630) 544-1611
20 Total Sales
-
Zak Knebel

Buyer's Agent in 2014
Zak Knebel
@ Properties
(773) 290-9293
103 in this area
230 Total Sales
Map
Source: Midwest Real Estate Data (MRED)
MLS Number: 11209157
APN: 16-07-302-023-1023
- 201 S Maple Ave Unit 210
- 242 S Maple Ave Unit 3W
- 138 Clinton Ave
- 114 Elgin Ave
- 7237 Franklin St Unit B
- 1025 Randolph St Unit 307
- 324 Wisconsin Ave Unit C
- 312 Home Ave
- 115 Marengo Ave Unit 101
- 7301 Dixon St Unit 5
- 1044 Ontario St Unit 2E
- 930 Ontario St Unit 1F
- 339 Home Ave Unit 3B
- 337 S Maple Ave Unit 11
- 344 S Maple Ave Unit 3B
- 414 Clinton Place Unit 302
- 414 Clinton Place Unit 603
- 211 Elgin Ave Unit 4H
- 1140 Washington Blvd Unit 2
- 950 Washington Blvd Unit 206
