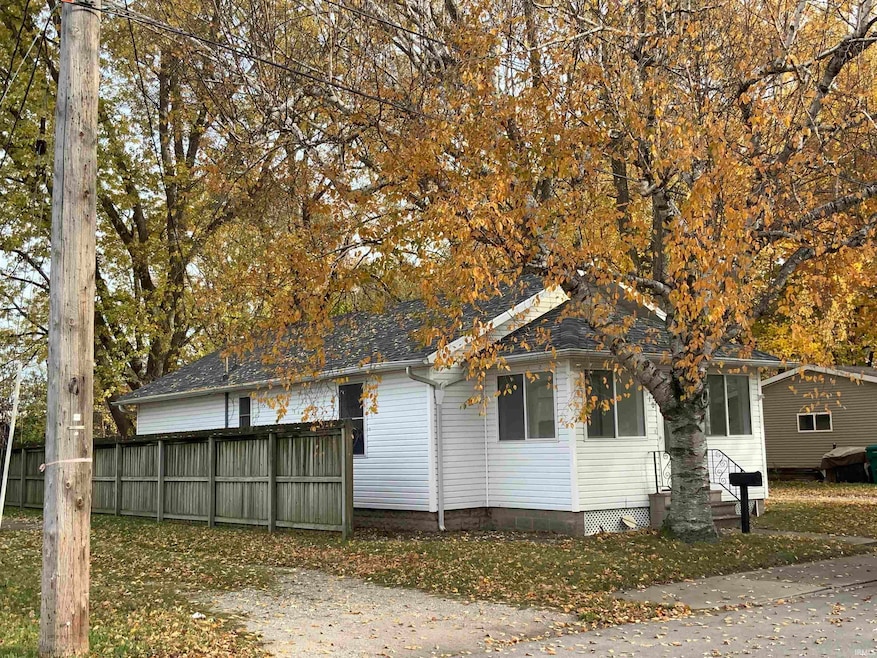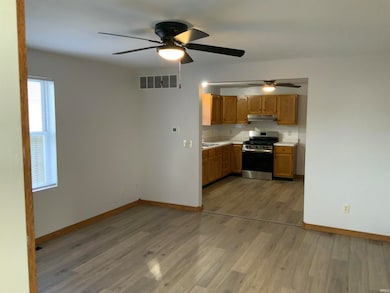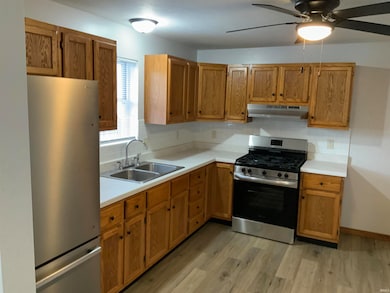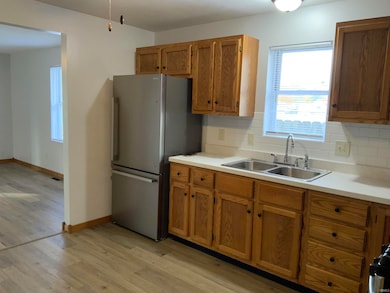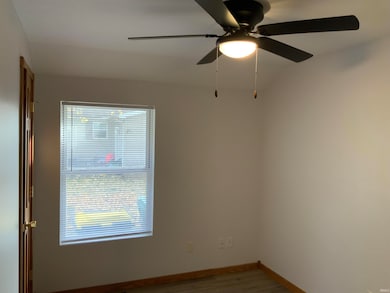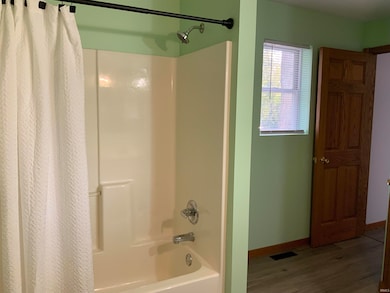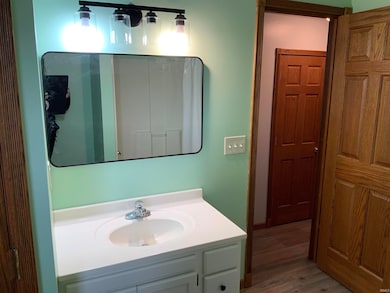110 S Walnut St Mishawaka, IN 46544
Estimated payment $1,240/month
Highlights
- Primary Bedroom Suite
- 1 Car Detached Garage
- Walk-In Closet
- Ranch Style House
- Enclosed Patio or Porch
- Forced Air Heating and Cooling System
About This Home
SPACIOUS 3 BEDROOM, 2 FULL BATH RANCH WITH BASEMENT AND GARAGE. IMMACULATE CONDITION. NEW ROOF, PAINT, FLOORING, LIGHT FIXTURES, PLUMBING, STAINLESS STEEL APPLIANCES AND SO MUCH MORE. ALL THREE BEDROOMS HAVE LARGE WALK IN CLOSETS. 2 NEWLY REMODELED BATHS.NEWER FURNACE, CENTRAL AIR AND WATER HEATHER. NOTHING TO DO BUT MOVE IN. PRIVATE STREET, CLOSE TO SHOPPING, SCHOOLS AND PARKS. CALL FOR PRIVATE SHOWING.
Listing Agent
Gillis Realty, Kathy Gillis Mossey & Associates, LLC Brokerage Phone: 574-250-5110 Listed on: 11/07/2025
Home Details
Home Type
- Single Family
Est. Annual Taxes
- $647
Year Built
- Built in 1905
Lot Details
- 7,405 Sq Ft Lot
- Lot Dimensions are 120 x 63
- Level Lot
Parking
- 1 Car Detached Garage
Home Design
- Ranch Style House
- Traditional Architecture
- Poured Concrete
- Asphalt Roof
- Vinyl Construction Material
Interior Spaces
- Basement Fills Entire Space Under The House
Bedrooms and Bathrooms
- 3 Bedrooms
- Primary Bedroom Suite
- Walk-In Closet
- 2 Full Bathrooms
Schools
- Twin Branch Elementary School
- John Young Middle School
- Mishawaka High School
Utilities
- Forced Air Heating and Cooling System
- Heating System Uses Gas
Additional Features
- Enclosed Patio or Porch
- Suburban Location
Community Details
- Oak Land / Oakland Subdivision
Listing and Financial Details
- Assessor Parcel Number 71-10-18-178-004.000-023
Map
Home Values in the Area
Average Home Value in this Area
Tax History
| Year | Tax Paid | Tax Assessment Tax Assessment Total Assessment is a certain percentage of the fair market value that is determined by local assessors to be the total taxable value of land and additions on the property. | Land | Improvement |
|---|---|---|---|---|
| 2024 | $1,182 | $104,600 | $21,900 | $82,700 |
| 2023 | $1,193 | $106,100 | $21,900 | $84,200 |
| 2022 | $1,193 | $106,500 | $21,900 | $84,600 |
| 2021 | $990 | $89,700 | $12,400 | $77,300 |
| 2020 | $878 | $85,200 | $12,400 | $72,800 |
| 2019 | $760 | $79,800 | $11,600 | $68,200 |
| 2018 | $702 | $77,200 | $11,200 | $66,000 |
| 2017 | $714 | $76,100 | $11,200 | $64,900 |
| 2016 | $926 | $85,700 | $11,200 | $74,500 |
| 2014 | $662 | $77,700 | $9,700 | $68,000 |
Property History
| Date | Event | Price | List to Sale | Price per Sq Ft |
|---|---|---|---|---|
| 11/07/2025 11/07/25 | For Sale | $224,900 | -- | $187 / Sq Ft |
Purchase History
| Date | Type | Sale Price | Title Company |
|---|---|---|---|
| Sheriffs Deed | $112,001 | None Listed On Document |
Source: Indiana Regional MLS
MLS Number: 202545189
APN: 71-10-18-178-004.000-023
- 3914 Vistula Rd
- 507 N Oakland Ave
- 12340 Lincoln Way E
- 57502 Oakside Ave
- 4326 Cassell Ave
- 103 Livingston Bay Ct
- 4059 Cottage Ave
- 3820 Cottage Ave
- 5116 Bankside Ct
- 4320 Cottage Ave
- 11940 3rd St
- 11920 Franklin St
- 514 Ventura Dr
- 57074 Guernsey Ave
- 57149 Greenlawn Ave
- 57047 Greenlawn Ave
- 624 Windy Cove Ct
- 11861 6th St
- 3362 York St
- 1109 Sunrise Cir
- 411 Rosewood Dr
- 350 Bercado Cir
- 10426 Vistula Rd
- 735 Lincolnway E
- 735 Lincolnway E
- 55750 Ash Rd
- 522 E 3rd St
- 802-840 E Colfax Ave
- 811 Locust St
- 221 E 8th St
- 1109 Hidden Lakes Dr
- 116 W Mishawaka Ave
- 235 Ironworks Ave
- 3115 Wild Cherry Ridge W Unit ID1308966P
- 330 W 6th St
- 302 Village Dr
- 116 Charleston Dr
- 711 W 5th St
- 109 Old Stable Ln
- 212 Remington Court North Dr
