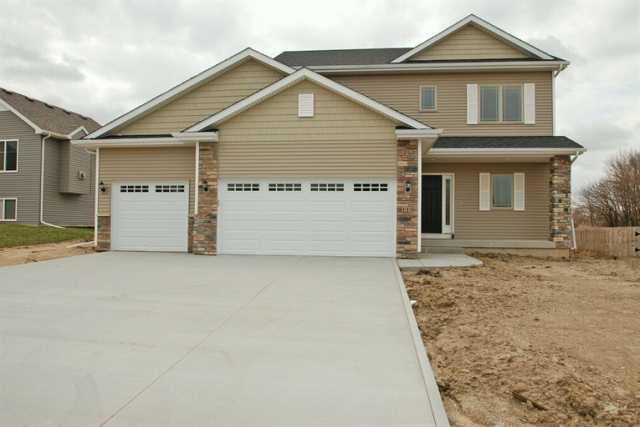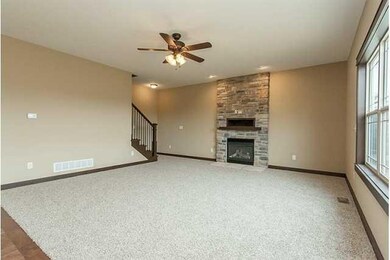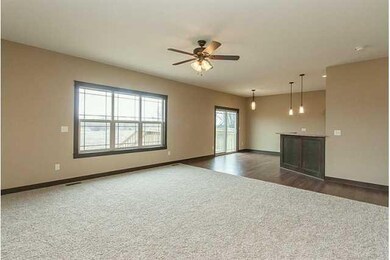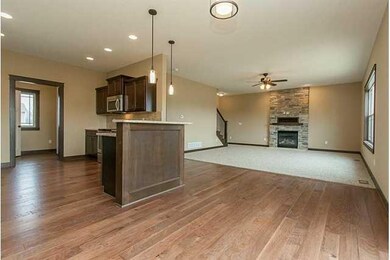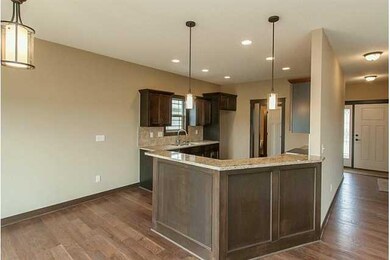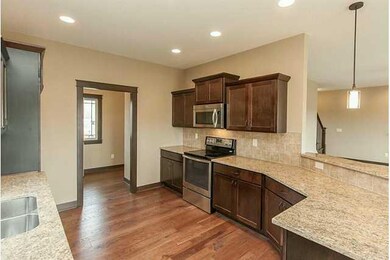
110 SE Stone Prairie Dr Waukee, IA 50263
Highlights
- Newly Remodeled
- 1 Fireplace
- Forced Air Heating and Cooling System
- Timberline School Rated A-
- No HOA
- Family Room
About This Home
As of October 2020Affordable new home in ideal Waukee location! Great family neighborhood within walking distance to the new Timberline school and also the middle school. Three huge bedrooms. Second floor laundry. High quality finishes throughout including granite in the kitchen and bathrooms. Soft close cabinets. Panel doors. Nine foot ceilings on both levels. Tray ceiling in master. Awesome kitchen layout. Nice deck, three car garage and more!
Home Details
Home Type
- Single Family
Est. Annual Taxes
- $330
Year Built
- Built in 2014 | Newly Remodeled
Home Design
- Asphalt Shingled Roof
- Vinyl Siding
Interior Spaces
- 1,807 Sq Ft Home
- 2-Story Property
- 1 Fireplace
- Family Room
- Dining Area
- Unfinished Basement
Kitchen
- Stove
- Microwave
- Dishwasher
Bedrooms and Bathrooms
- 3 Bedrooms
Parking
- 3 Car Attached Garage
- Driveway
Additional Features
- 8,276 Sq Ft Lot
- Forced Air Heating and Cooling System
Community Details
- No Home Owners Association
- Built by Christian Building
Listing and Financial Details
- Assessor Parcel Number 1605277002
Ownership History
Purchase Details
Home Financials for this Owner
Home Financials are based on the most recent Mortgage that was taken out on this home.Purchase Details
Home Financials for this Owner
Home Financials are based on the most recent Mortgage that was taken out on this home.Purchase Details
Home Financials for this Owner
Home Financials are based on the most recent Mortgage that was taken out on this home.Similar Home in Waukee, IA
Home Values in the Area
Average Home Value in this Area
Purchase History
| Date | Type | Sale Price | Title Company |
|---|---|---|---|
| Warranty Deed | $326,000 | None Available | |
| Warranty Deed | $249,000 | None Available | |
| Warranty Deed | $51,500 | None Available |
Mortgage History
| Date | Status | Loan Amount | Loan Type |
|---|---|---|---|
| Open | $195,540 | New Conventional | |
| Closed | $195,540 | New Conventional | |
| Previous Owner | $197,000 | New Conventional | |
| Previous Owner | $20,000 | Credit Line Revolving | |
| Previous Owner | $189,000 | Construction |
Property History
| Date | Event | Price | Change | Sq Ft Price |
|---|---|---|---|---|
| 10/29/2020 10/29/20 | Sold | $325,900 | -1.2% | $180 / Sq Ft |
| 10/29/2020 10/29/20 | Pending | -- | -- | -- |
| 09/09/2020 09/09/20 | For Sale | $329,900 | +32.5% | $183 / Sq Ft |
| 09/05/2014 09/05/14 | Sold | $248,900 | -3.5% | $138 / Sq Ft |
| 09/05/2014 09/05/14 | Pending | -- | -- | -- |
| 04/18/2014 04/18/14 | For Sale | $257,900 | -- | $143 / Sq Ft |
Tax History Compared to Growth
Tax History
| Year | Tax Paid | Tax Assessment Tax Assessment Total Assessment is a certain percentage of the fair market value that is determined by local assessors to be the total taxable value of land and additions on the property. | Land | Improvement |
|---|---|---|---|---|
| 2023 | $6,424 | $384,070 | $70,000 | $314,070 |
| 2022 | $6,054 | $339,550 | $70,000 | $269,550 |
| 2021 | $6,054 | $324,050 | $60,000 | $264,050 |
| 2020 | $5,770 | $298,280 | $60,000 | $238,280 |
| 2019 | $5,290 | $298,280 | $60,000 | $238,280 |
| 2018 | $5,290 | $260,930 | $45,000 | $215,930 |
| 2017 | $5,234 | $260,930 | $45,000 | $215,930 |
| 2016 | $4,868 | $258,130 | $45,000 | $213,130 |
| 2015 | $4,900 | $246,470 | $0 | $0 |
| 2014 | $6 | $330 | $0 | $0 |
Agents Affiliated with this Home
-
Dakotah Reed

Seller's Agent in 2020
Dakotah Reed
Iowa Realty Ankeny
(641) 777-2802
5 in this area
95 Total Sales
-
Baldeep Dhingra

Buyer's Agent in 2020
Baldeep Dhingra
Platinum Realty LLC
(515) 402-0343
6 in this area
30 Total Sales
-
Lisa Davis

Seller's Agent in 2014
Lisa Davis
RE/MAX
(515) 657-3145
26 in this area
117 Total Sales
-
Savannah Savage
S
Buyer's Agent in 2014
Savannah Savage
Keller Williams Realty GDM
(641) 521-6591
7 in this area
69 Total Sales
Map
Source: Des Moines Area Association of REALTORS®
MLS Number: 434138
APN: 16-05-277-002
- 155 SE Stone Prairie Dr
- 2020 SE Waddell Way
- 15 SE Pembrooke Ln
- 1997 S Warrior Ln
- 1995 S Warrior Ln
- 1991 S Warrior Ln
- 2028 S Warrior Ln
- 2020 S Warrior Ln
- 1994 S Warrior Ln
- 1992 S Warrior Ln
- 2390 SE Florence Dr
- 2110 SE Leeann Dr
- 2105 SE Leeann Dr
- 2535 SE Florence Dr
- 2555 SE Florence Dr
- 2350 SE Riverbirch Ln
- 2590 SE Florence Dr
- 2520 SE Kettleridge Ln
- 2530 SE Kettleridge Ln
- 2650 SE Florence Dr
