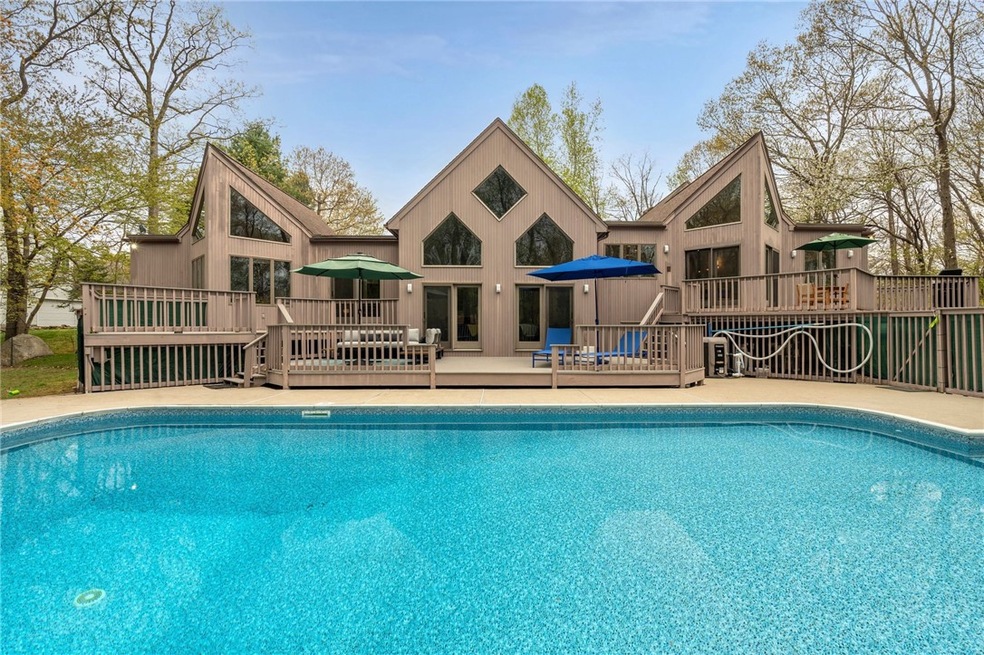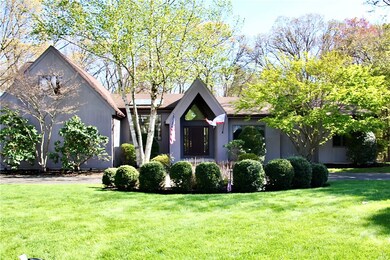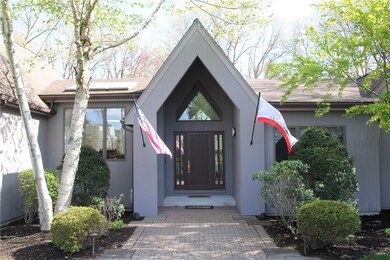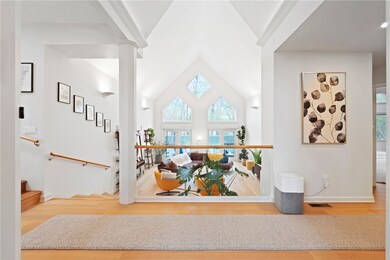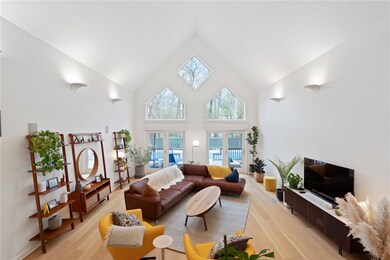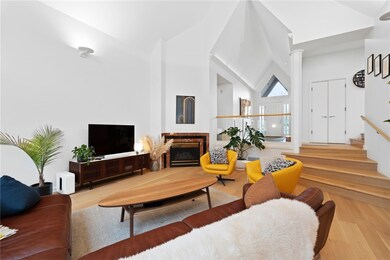
110 Shadow Brook Dr Warwick, RI 02886
Cowesett NeighborhoodHighlights
- Marina
- In Ground Pool
- Contemporary Architecture
- Golf Course Community
- 0.93 Acre Lot
- Wood Flooring
About This Home
As of June 2023Welcome to Shadow Brook Drive, playfully known as Lucid Manor. But, unlike the dark knight, this custom-built contemporary-style home will bathe you in the sunlight. So whether you want to live alone, with a bunch of smaller people just like you, or simply retire here with that special someone, Lucid Manor will make you happy. like having guest? You can entertain your friends in several places throughout this 4-bedroom estate. Under the 24' ceilings of your living room, perhaps under the stars in the dining room, or maybe just hanging out in your eat-in chef's kitchen. Anywhere you choose to entertain them, your friends and family will want a better real estate agent. Maybe, you like the outdoors better? Then have a gander at the immaculately kept grounds that surround the manor. This expansive estate is home to some of Rhode Island's finest gardens. An in-ground irrigation system is the source of this impossibly green lawn with water that tastes almost as good as Evian. That is probably why the gardens are usually filled with adorable songbirds. But I'm no ornithologist, I am simply the agent that was lucky enough to share this hidden oasis with you. If gardens aren't your thing, maybe outdoor entertaining is. Three large decks, in ground pool, and plenty of room for lawn sports. No matter how you want to live, Lucid Manor will help you live your best life. So relax, you're home now.
Last Agent to Sell the Property
BHHS Commonwealth Real Estate License #RES.0043042 Listed on: 04/26/2023

Home Details
Home Type
- Single Family
Est. Annual Taxes
- $11,287
Year Built
- Built in 1995
Lot Details
- 0.93 Acre Lot
- Sprinkler System
- Property is zoned A40
Parking
- 2 Car Attached Garage
- Driveway
Home Design
- Contemporary Architecture
- Wood Siding
- Concrete Perimeter Foundation
Interior Spaces
- 3,673 Sq Ft Home
- 2-Story Property
- Gas Fireplace
- Utility Room
Flooring
- Wood
- Laminate
Bedrooms and Bathrooms
- 4 Bedrooms
Unfinished Basement
- Basement Fills Entire Space Under The House
- Interior Basement Entry
Utilities
- Central Heating and Cooling System
- Heating System Uses Gas
- Underground Utilities
- 200+ Amp Service
- Gas Water Heater
- Septic Tank
Additional Features
- In Ground Pool
- Property near a hospital
Listing and Financial Details
- Tax Lot 224
- Assessor Parcel Number 110SHADOWBROOKDRWARW
Community Details
Overview
- Cowesett Subdivision
Amenities
- Shops
- Restaurant
- Public Transportation
Recreation
- Marina
- Golf Course Community
- Tennis Courts
- Recreation Facilities
Ownership History
Purchase Details
Home Financials for this Owner
Home Financials are based on the most recent Mortgage that was taken out on this home.Purchase Details
Home Financials for this Owner
Home Financials are based on the most recent Mortgage that was taken out on this home.Purchase Details
Home Financials for this Owner
Home Financials are based on the most recent Mortgage that was taken out on this home.Similar Homes in the area
Home Values in the Area
Average Home Value in this Area
Purchase History
| Date | Type | Sale Price | Title Company |
|---|---|---|---|
| Warranty Deed | $1,250,000 | None Available | |
| Warranty Deed | $926,500 | None Available | |
| Deed | $630,000 | -- |
Mortgage History
| Date | Status | Loan Amount | Loan Type |
|---|---|---|---|
| Previous Owner | $926,500 | Purchase Money Mortgage | |
| Previous Owner | $171,500 | Stand Alone Refi Refinance Of Original Loan | |
| Previous Owner | $258,000 | No Value Available | |
| Previous Owner | $264,000 | No Value Available | |
| Previous Owner | $270,000 | Purchase Money Mortgage | |
| Previous Owner | $259,000 | No Value Available |
Property History
| Date | Event | Price | Change | Sq Ft Price |
|---|---|---|---|---|
| 06/02/2023 06/02/23 | Sold | $1,250,000 | +25.0% | $340 / Sq Ft |
| 05/06/2023 05/06/23 | Pending | -- | -- | -- |
| 05/03/2023 05/03/23 | For Sale | $999,900 | +7.9% | $272 / Sq Ft |
| 04/28/2022 04/28/22 | Sold | $926,500 | +0.7% | $252 / Sq Ft |
| 03/17/2022 03/17/22 | Pending | -- | -- | -- |
| 02/18/2022 02/18/22 | For Sale | $919,900 | -- | $250 / Sq Ft |
Tax History Compared to Growth
Tax History
| Year | Tax Paid | Tax Assessment Tax Assessment Total Assessment is a certain percentage of the fair market value that is determined by local assessors to be the total taxable value of land and additions on the property. | Land | Improvement |
|---|---|---|---|---|
| 2024 | $11,719 | $809,900 | $84,300 | $725,600 |
| 2023 | $11,492 | $809,900 | $84,300 | $725,600 |
| 2022 | $11,287 | $602,600 | $90,700 | $511,900 |
| 2021 | $11,287 | $602,600 | $90,700 | $511,900 |
| 2020 | $11,287 | $602,600 | $90,700 | $511,900 |
| 2019 | $11,287 | $602,600 | $90,700 | $511,900 |
| 2018 | $11,997 | $576,800 | $96,100 | $480,700 |
| 2017 | $11,674 | $576,800 | $96,100 | $480,700 |
| 2016 | $12,397 | $612,500 | $96,100 | $516,400 |
| 2015 | $11,466 | $552,600 | $122,800 | $429,800 |
| 2014 | $11,085 | $552,600 | $122,800 | $429,800 |
| 2013 | $10,936 | $552,600 | $122,800 | $429,800 |
Agents Affiliated with this Home
-
William Darling

Seller's Agent in 2023
William Darling
BHHS Commonwealth Real Estate
(401) 340-9451
1 in this area
46 Total Sales
-
Matt Phipps

Buyer's Agent in 2023
Matt Phipps
Compass
(401) 640-0071
8 in this area
317 Total Sales
-
Mark Raymond

Seller's Agent in 2022
Mark Raymond
Residential Properties Ltd.
(401) 837-2042
2 in this area
132 Total Sales
-
Nathan Clark

Buyer's Agent in 2022
Nathan Clark
Your Home Sold Guaranteed, NCT
(401) 232-8301
12 in this area
2,127 Total Sales
Map
Source: State-Wide MLS
MLS Number: 1332869
APN: WARW-000224-000019-000000
- 123 Castle Rocks Rd
- 476 Sleepy Hollow Farm Rd
- 584 Division Rd
- 44 Saddlebrook Dr
- 407 Red Chimney Dr
- 475 Red Chimney Dr
- 481 Greenbush Rd
- 121 Greenbush Rd
- 85 N Cobble Hill Rd
- 702 Major Potter Rd
- 418 Love Ln
- 199 Love Ln
- 50 Kenyon Ave
- 34 Stonebridge Ln Unit 36
- 67 Stonebridge Ln Unit 25
- 0 Spencer Ave
- 100 Cedar St
- 291 Spencer Ave
- 199 1st Ave
- 30 Venus Dr
