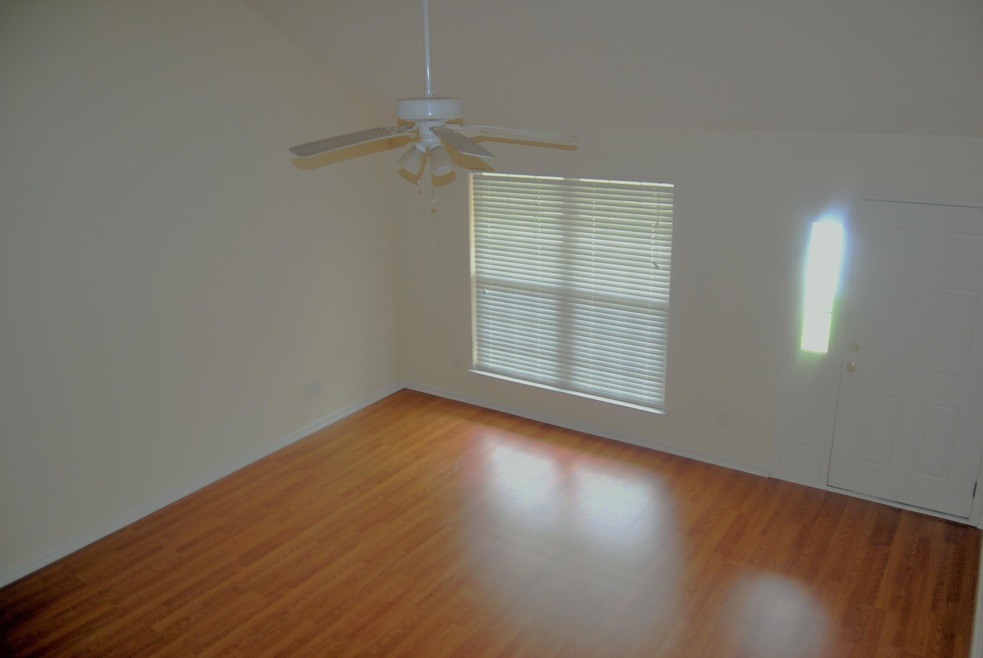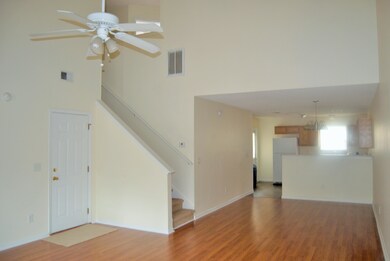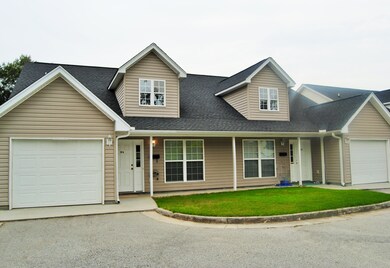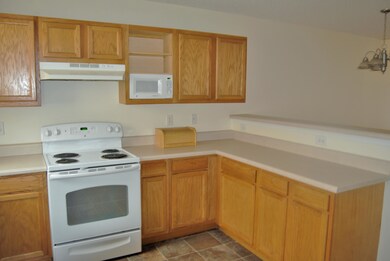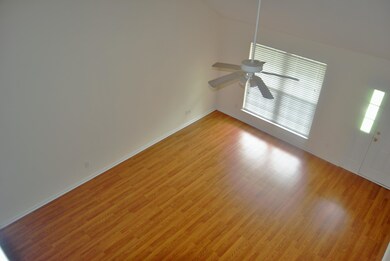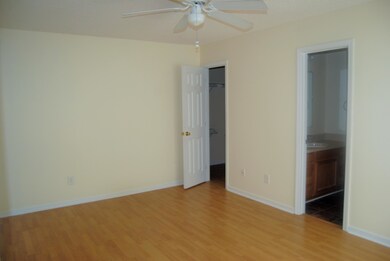
110 Spurrier Way Unit A Moncks Corner, SC 29461
Estimated Value: $215,000 - $273,807
Highlights
- Cooling Available
- Ceiling Fan
- Heat Pump System
- Property is near a bus stop
- 3 Car Garage
About This Home
As of March 2016This home is located at 110 Spurrier Way Unit A, Moncks Corner, SC 29461 since 25 September 2015 and is currently estimated at $255,702, approximately $187 per square foot. This property was built in 2007. 110 Spurrier Way Unit A is a home located in Berkeley County with nearby schools including Moncks Corner Elementary School, Berkeley Middle School, and Berkeley High School.
Townhouse Details
Home Type
- Townhome
Est. Annual Taxes
- $703
Year Built
- Built in 2007
Lot Details
- 6,970
Parking
- 3 Car Garage
- Open Parking
Home Design
- Slab Foundation
- Architectural Shingle Roof
- Asphalt Roof
- Vinyl Siding
Interior Spaces
- 3 Bedrooms
- 1,364 Sq Ft Home
- Ceiling Fan
- Dishwasher
Schools
- Berkeley Elementary And Middle School
- Berkeley High School
Utilities
- Cooling Available
- Heat Pump System
Additional Features
- 6,970 Sq Ft Lot
- Property is near a bus stop
Community Details
- Cedar Grove Duplexes Subdivision
Listing and Financial Details
- Home warranty included in the sale of the property
- Tenant pays for all utilities
Ownership History
Purchase Details
Home Financials for this Owner
Home Financials are based on the most recent Mortgage that was taken out on this home.Purchase Details
Home Financials for this Owner
Home Financials are based on the most recent Mortgage that was taken out on this home.Purchase Details
Home Financials for this Owner
Home Financials are based on the most recent Mortgage that was taken out on this home.Similar Homes in Moncks Corner, SC
Home Values in the Area
Average Home Value in this Area
Purchase History
| Date | Buyer | Sale Price | Title Company |
|---|---|---|---|
| Merck Natalie | -- | -- | |
| Wilson Terry | $100,000 | -- | |
| Murchison H Roderick | $300,000 | None Available |
Mortgage History
| Date | Status | Borrower | Loan Amount |
|---|---|---|---|
| Open | Wilson Terry | $1,534,610 | |
| Closed | Merck Natalie | $86,896 | |
| Closed | Merck Natalie | -- | |
| Previous Owner | Wilson Terry | $95,848 | |
| Previous Owner | Murchison H Roderick | $238,000 | |
| Previous Owner | Murchison H Roderick | $224,000 |
Property History
| Date | Event | Price | Change | Sq Ft Price |
|---|---|---|---|---|
| 03/11/2016 03/11/16 | Sold | $100,000 | -- | $73 / Sq Ft |
Tax History Compared to Growth
Tax History
| Year | Tax Paid | Tax Assessment Tax Assessment Total Assessment is a certain percentage of the fair market value that is determined by local assessors to be the total taxable value of land and additions on the property. | Land | Improvement |
|---|---|---|---|---|
| 2024 | $703 | $126,299 | $28,815 | $97,484 |
| 2023 | $703 | $5,052 | $1,153 | $3,899 |
| 2022 | $642 | $4,393 | $243 | $4,150 |
| 2021 | $623 | $4,390 | $243 | $4,150 |
| 2020 | $642 | $4,393 | $243 | $4,150 |
| 2019 | $637 | $4,393 | $243 | $4,150 |
| 2018 | $504 | $3,820 | $324 | $3,496 |
| 2017 | $2,132 | $5,730 | $486 | $5,244 |
| 2016 | $1,094 | $3,430 | $490 | $2,940 |
| 2015 | $1,015 | $3,040 | $420 | $2,620 |
| 2014 | $959 | $3,040 | $420 | $2,620 |
| 2013 | -- | $3,040 | $420 | $2,620 |
Agents Affiliated with this Home
-
Jay Law

Seller's Agent in 2016
Jay Law
The Real Estate Firm
(843) 412-4428
61 in this area
271 Total Sales
Map
Source: CHS Regional MLS
MLS Number: 15025176
APN: 142-11-02-102
- 207 Allen Richard Ct Unit B
- 210 Allen Richard Ct Unit A & B
- 230 Azalea Ct
- 125 Orchid Bloom Cir
- 101 Orchid Bloom Cir
- 160 Orchid Bloom Cir
- 210 Heatley St
- 124 Orchid Bloom Cir
- 111a Heatley St
- 1306 Markley Ct
- 222 E Main St
- 00 Highway 52
- 605 E Main St
- 417 Dennis Ave
- 301 S Live Oak Dr
- 313 Fairlawn Dr
- 411 Berkeley Dr
- 0 S Carolina 6 Unit 24028573
- 0000 Winter St
- 214 Winter St
- 110 Spurrier Way Unit B
- 110 Spurrier Way Unit A
- 110 Spurrier Way
- 112 Spurrier Way Unit B
- 112 Spurrier Way Unit A
- 114 Spurrier Way
- 406 Jenna Ln Unit A
- 406 Jenna Ln Unit B
- 404 Jenna Ln Unit A
- 404 Jenna Ln Unit B
- 0 Gulledge St Unit 9808168
- 0 Gulledge St Unit 9286885
- 0 Gulledge St Unit 9502071
- 0 Gulledge St Unit 9701138
- 0 Gulledge St Unit 9713486
- 0 Gulledge St Unit 9611552
- 0 Gulledge St Unit 2617693
- 0 Gulledge St Unit 9058725
- 0 Gulledge St Unit 1226855
- 0 Gulledge St Unit 21025438
