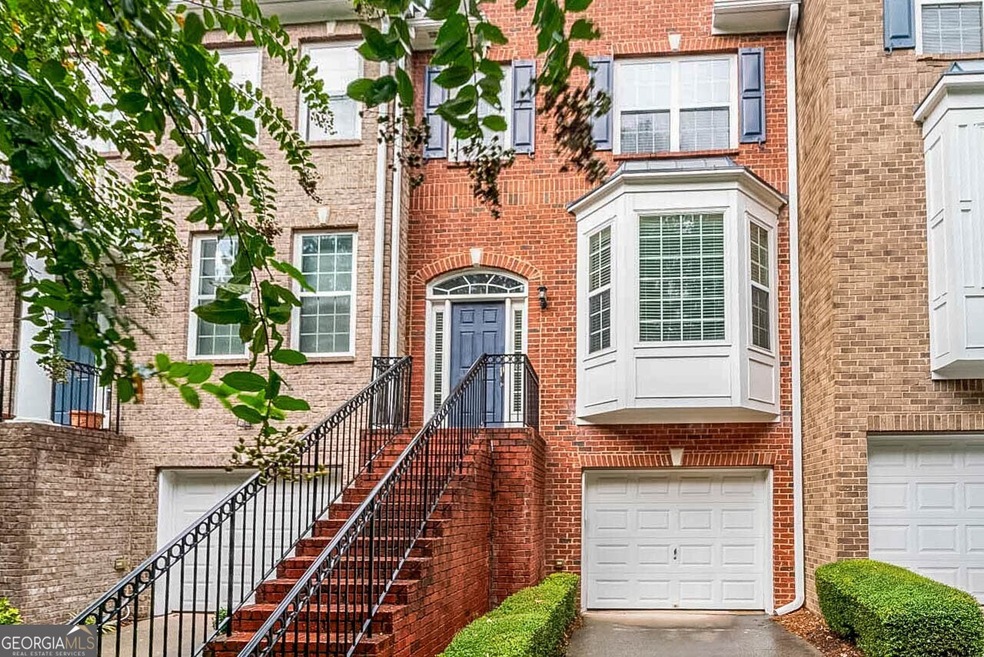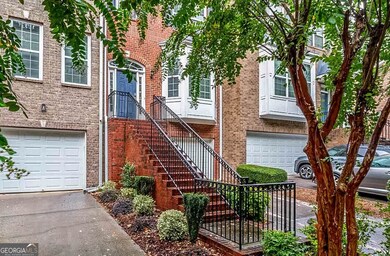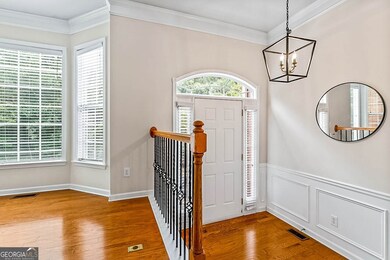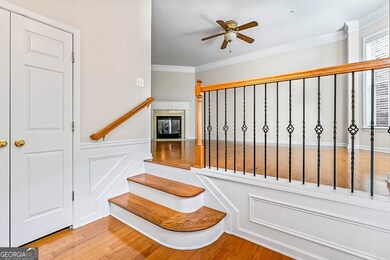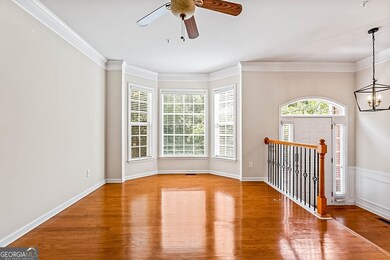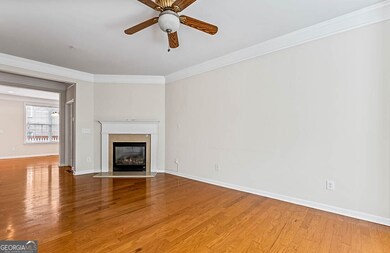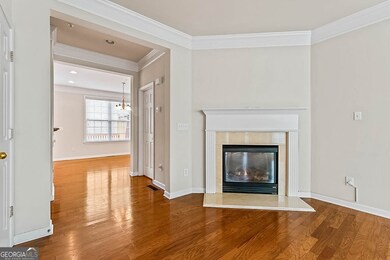110 Stuart Castle Way SE Unit 25 Smyrna, GA 30082
Highlights
- Clubhouse
- Deck
- Wood Flooring
- Nickajack Elementary School Rated A-
- Private Lot
- High Ceiling
About This Home
Perfectly maintained three-story townhome, centrally located is available now! The gourmet kitchen offers an open concept with granite countertops, black appliances, and access to the rear deck. On the lower level there is an opportunity for an in-law suite with private exterior entrance and private bathroom. The second level features the spacious owner's suite, with tray ceiling, a large walk-in closet, and oversized windows. The owner's bath has a double vanity with a shower and tub. The secondary bedrooms have their own full bath. An additional storage closet is located in the garage. The HVAC system has been recently replaced. This home offers convenience to schools, shopping, restaurants and more! Pets negotiable and at owner's discretion.
Townhouse Details
Home Type
- Townhome
Est. Annual Taxes
- $3,554
Year Built
- Built in 2004
Lot Details
- 871 Sq Ft Lot
- Two or More Common Walls
- Level Lot
Parking
- 1 Car Garage
Home Design
- Brick Exterior Construction
- Composition Roof
Interior Spaces
- 3-Story Property
- Bookcases
- Tray Ceiling
- High Ceiling
- Ceiling Fan
- Double Pane Windows
- Living Room with Fireplace
Kitchen
- Breakfast Area or Nook
- Breakfast Bar
- Microwave
- Dishwasher
- Kitchen Island
- Solid Surface Countertops
- Disposal
Flooring
- Wood
- Carpet
- Tile
Bedrooms and Bathrooms
- Walk-In Closet
- In-Law or Guest Suite
- Double Vanity
- Soaking Tub
- Separate Shower
Laundry
- Laundry Room
- Laundry on upper level
Finished Basement
- Interior and Exterior Basement Entry
- Finished Basement Bathroom
Home Security
Outdoor Features
- Balcony
- Deck
Schools
- Nickajack Elementary School
- Campbell Middle School
- Campbell High School
Utilities
- Forced Air Zoned Heating and Cooling System
- Heating System Uses Natural Gas
- 220 Volts
- Gas Water Heater
- Phone Available
- Cable TV Available
Listing and Financial Details
- 12-Month Minimum Lease Term
Community Details
Overview
- Property has a Home Owners Association
- Highlands View Subdivision
Pet Policy
- Call for details about the types of pets allowed
- Pet Deposit $400
Additional Features
- Clubhouse
- Fire and Smoke Detector
Map
Source: Georgia MLS
MLS Number: 10465096
APN: 17-0615-0-046-0
- 1723 Highlands View SE
- 402 Iona Abbey Ct SE
- 401 Iona Abbey Ct SE Unit 6
- 5066 Healey Dr
- 1319 Glen Cedars Dr
- 5004 Duxford Dr SE
- 1980 Oakdale Ct SE
- 5544 Nickajack Park Rd SE
- 4981 Crowe Dr SE
- 5051 Heather Rd SE
- 5120 Parkwood Oaks Ln
- 5124 Parkwood Oaks Ln
- 5114 Parkwood Oaks Ln
- 5087 Fairmont Rd SE Unit 1
- 5498 Stoneybrook Ct SE
- 2212 Knoxhill View SE
