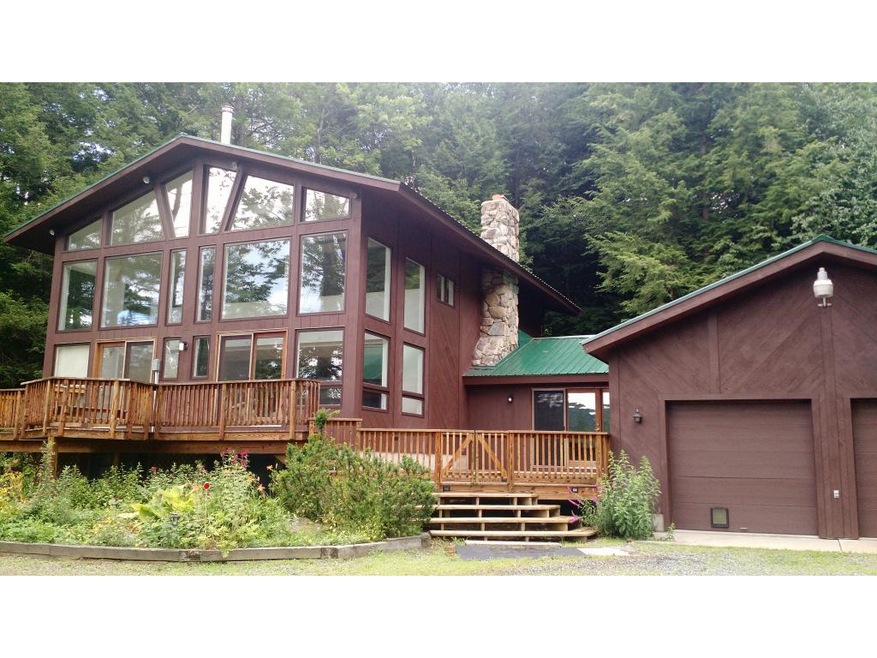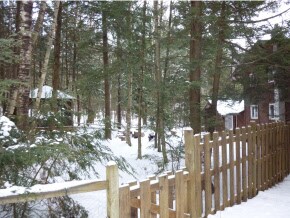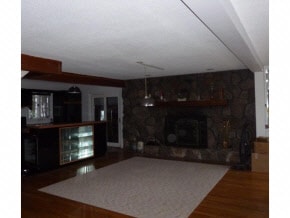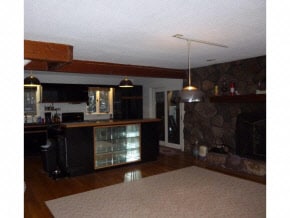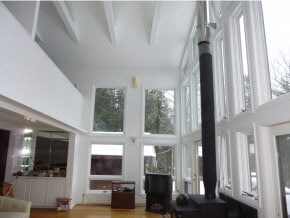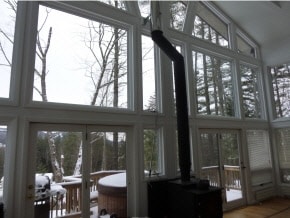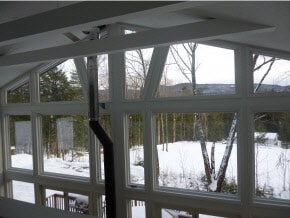
110 Tamarack Rd Thornton, NH 03285
Highlights
- Reverse Osmosis System
- Deck
- Contemporary Architecture
- Thornton Central School Rated A-
- Wood Burning Stove
- Wooded Lot
About This Home
As of December 2016Open, airy, Contemporary designed for entertaining -- kitchen, dining, and living area are one completely open space. There are custom built-in cabinets and service areas. The kitchen island is also a breakfast bar with cabinets underneath. A built-in wine cooler keeps your favorite bottles at just the right temperature. Stone fireplace in the dining area. New energy-efficient wood stove is showcased in front of a stunning wall of windows. The floor-to-ceiling windows give the illusion of living in a snow globe! All three bedrooms are on the second level. Two are open to look out on the magnificent views! There is a separate office/studio with its own wood stove plus floor-to-ceiling built-in shelving. The basement is finished to include a huge family/game room with another large room that could be used as a bunk/playroom. Minutes to Waterville Valley, Loon, and Cannon. Agent is related to seller.
Last Agent to Sell the Property
Laurie Marr
Bean Group / Nashua License #063929 Listed on: 03/28/2014
Home Details
Home Type
- Single Family
Est. Annual Taxes
- $5,864
Year Built
- Built in 1986
Lot Details
- 1.1 Acre Lot
- Partially Fenced Property
- Lot Sloped Up
- Wooded Lot
Parking
- 2 Car Direct Access Garage
- Parking Storage or Cabinetry
- Automatic Garage Door Opener
- Stone Driveway
- Gravel Driveway
Home Design
- Contemporary Architecture
- Concrete Foundation
- Wood Frame Construction
- Metal Roof
- Wood Siding
Interior Spaces
- 2-Story Property
- Cathedral Ceiling
- Ceiling Fan
- Skylights
- Wood Burning Stove
- Wood Burning Fireplace
- Window Screens
- Open Floorplan
- Dining Area
- Attic Fan
- Fire and Smoke Detector
Kitchen
- Electric Range
- Stove
- Microwave
- Dishwasher
- Kitchen Island
- Trash Compactor
- Disposal
- Reverse Osmosis System
Flooring
- Wood
- Carpet
- Ceramic Tile
- Vinyl
Bedrooms and Bathrooms
- 3 Bedrooms
Laundry
- Dryer
- Washer
Finished Basement
- Heated Basement
- Basement Fills Entire Space Under The House
- Connecting Stairway
- Interior Basement Entry
- Basement Storage
- Natural lighting in basement
Outdoor Features
- Deck
- Gazebo
Utilities
- Zoned Heating and Cooling
- Baseboard Heating
- Hot Water Heating System
- Heating System Uses Oil
- Heating System Uses Wood
- 200+ Amp Service
- Private Water Source
- Drilled Well
- Tankless Water Heater
- Oil Water Heater
- Water Purifier
- Septic Tank
- Private Sewer
- Leach Field
- High Speed Internet
Community Details
- The community has rules related to deed restrictions
Ownership History
Purchase Details
Home Financials for this Owner
Home Financials are based on the most recent Mortgage that was taken out on this home.Purchase Details
Home Financials for this Owner
Home Financials are based on the most recent Mortgage that was taken out on this home.Purchase Details
Home Financials for this Owner
Home Financials are based on the most recent Mortgage that was taken out on this home.Similar Homes in the area
Home Values in the Area
Average Home Value in this Area
Purchase History
| Date | Type | Sale Price | Title Company |
|---|---|---|---|
| Warranty Deed | $250,000 | None Available | |
| Warranty Deed | $250,000 | None Available | |
| Warranty Deed | $248,000 | -- | |
| Warranty Deed | $248,000 | -- | |
| Deed | $289,000 | -- | |
| Deed | $289,000 | -- |
Mortgage History
| Date | Status | Loan Amount | Loan Type |
|---|---|---|---|
| Open | $380,000 | Purchase Money Mortgage | |
| Closed | $380,000 | Purchase Money Mortgage | |
| Previous Owner | $170,000 | Unknown |
Property History
| Date | Event | Price | Change | Sq Ft Price |
|---|---|---|---|---|
| 07/05/2025 07/05/25 | For Sale | $589,900 | +137.9% | $148 / Sq Ft |
| 12/09/2016 12/09/16 | Sold | $248,000 | -24.6% | $64 / Sq Ft |
| 11/15/2016 11/15/16 | Pending | -- | -- | -- |
| 03/28/2014 03/28/14 | For Sale | $329,000 | -- | $85 / Sq Ft |
Tax History Compared to Growth
Tax History
| Year | Tax Paid | Tax Assessment Tax Assessment Total Assessment is a certain percentage of the fair market value that is determined by local assessors to be the total taxable value of land and additions on the property. | Land | Improvement |
|---|---|---|---|---|
| 2024 | $8,074 | $710,100 | $136,100 | $574,000 |
| 2023 | $7,818 | $376,600 | $83,400 | $293,200 |
| 2022 | $7,536 | $376,600 | $83,400 | $293,200 |
| 2021 | $7,822 | $376,600 | $83,400 | $293,200 |
| 2020 | $3,133 | $376,600 | $83,400 | $293,200 |
| 2019 | $3,080 | $376,600 | $83,400 | $293,200 |
| 2018 | $2,848 | $325,300 | $54,100 | $271,200 |
| 2017 | $6,415 | $328,300 | $54,100 | $274,200 |
| 2016 | $2,409 | $328,300 | $54,100 | $274,200 |
| 2015 | $6,271 | $328,300 | $54,100 | $274,200 |
| 2014 | $6,169 | $328,300 | $54,100 | $274,200 |
| 2013 | $5,858 | $319,400 | $42,000 | $277,400 |
Agents Affiliated with this Home
-
Thomas Cafarella
T
Seller's Agent in 2025
Thomas Cafarella
Cameron Real Estate Group
(781) 808-3700
102 Total Sales
-
L
Seller's Agent in 2016
Laurie Marr
Bean Group / Nashua
-
Tara Gowen

Buyer's Agent in 2016
Tara Gowen
EXP Realty
(603) 236-6206
252 Total Sales
Map
Source: PrimeMLS
MLS Number: 4344107
APN: THOR-000017-000004-000013
- 18 Treeline Rd
- 0 High Brook Rd Unit 23237194
- 000 Upper Mad River Rd
- 53 Waterville Acres Rd Unit 11
- 11 Weeping Birches Ln
- 13 Laurel Cir Unit 10
- 189 Snowood Dr
- 17 Donnas Way
- 28 Condo Rd Unit 2
- 203 Orris Rd
- 158 Goose Hollow Rd
- 24 Condo Rd Unit 2
- 2-16 Morrill Cir
- 26 Orris Rd Unit G-3
- 176 Amory Leland Dr
- 15 Goose Hollow Rd
- 34 Marden Dr
- 83 Goose Hollow Rd
- Lot 1 Pegwood Rd
- 82 Pond Rd
