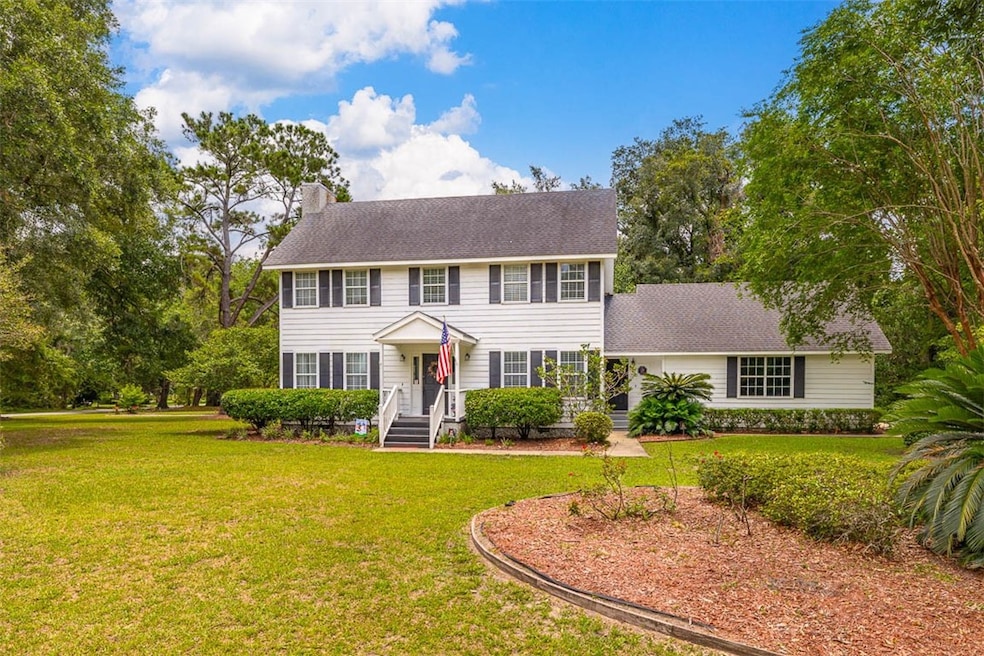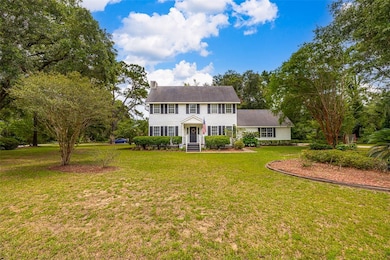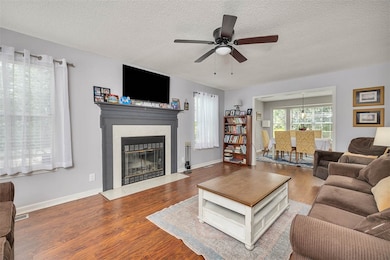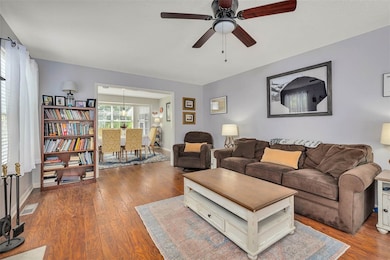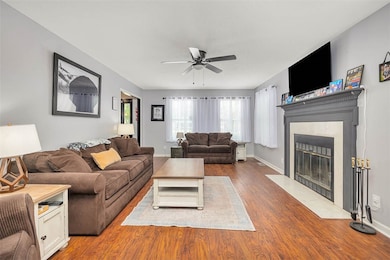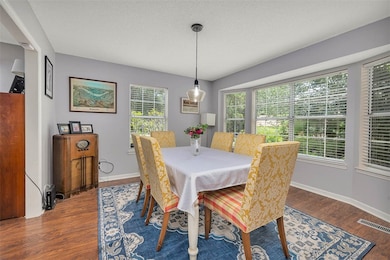110 Thornhill Dr Brunswick, GA 31525
Estimated payment $2,265/month
Highlights
- Traditional Architecture
- Wood Flooring
- Breakfast Area or Nook
- Greer Elementary School Rated A-
- Screened Porch
- Woodwork
About This Home
Welcome to this charming, traditional two-story home full of character and nestled in the desirable Windward Acres subdivision. Perfectly situated between the Brunswick Country Club and FLETC, this property offers a serene lifestyle with unbeatable convenience.
Set on a beautifully landscaped 0.80-acre lot, the home features 4 spacious bedrooms and 3 full baths, offering ample space for both family living and entertaining.
The main level welcomes you with a classic foyer entry and open staircase, leading to a cozy living room with a wood-burning fireplace, a formal dining room ideal for gatherings, and a well-appointed kitchen with a large breakfast room. You’ll also find a guest bedroom, full bath, and a laundry room on the main floor, providing both functionality and flexibility.
Upstairs, the primary suite features a lovely bath with double vanities, while two additional guest bedrooms share a third full bathroom. Thoughtfully placed storage closets throughout the home ensure you’ll have room for everything.
Step out back to enjoy the screened-in porch, the perfect place to relax while overlooking the fenced backyard, mature landscaping, and a fire pit area designed for outdoor enjoyment.
Don’t miss your chance to own this special home—schedule your private showing today!
Home Details
Home Type
- Single Family
Est. Annual Taxes
- $2,553
Year Built
- Built in 1989
Lot Details
- 0.8 Acre Lot
- Property fronts a county road
- Partially Fenced Property
- Landscaped
- Level Lot
- Zoning described as Res Single
HOA Fees
- $50 Monthly HOA Fees
Parking
- 2 Car Garage
- Driveway
- Guest Parking
Home Design
- Traditional Architecture
- Fire Rated Drywall
- Asphalt Roof
Interior Spaces
- 2,400 Sq Ft Home
- Woodwork
- Ceiling Fan
- Wood Burning Fireplace
- Living Room with Fireplace
- Screened Porch
- Crawl Space
- Fire and Smoke Detector
Kitchen
- Breakfast Area or Nook
- Oven
- Range
- Microwave
- Dishwasher
Flooring
- Wood
- Carpet
- Tile
Bedrooms and Bathrooms
- 4 Bedrooms
- 3 Full Bathrooms
Laundry
- Laundry Room
- Dryer
- Washer
Schools
- C. B. Greer Elementary School
- Needwood Middle School
- Glynn Academy High School
Utilities
- Central Heating and Cooling System
- Heat Pump System
- Underground Utilities
- Septic Tank
- Cable TV Available
Additional Features
- Energy-Efficient Insulation
- Exterior Lighting
Community Details
- Windward Acres Subdivision
Listing and Financial Details
- Assessor Parcel Number 03-00475
Map
Home Values in the Area
Average Home Value in this Area
Tax History
| Year | Tax Paid | Tax Assessment Tax Assessment Total Assessment is a certain percentage of the fair market value that is determined by local assessors to be the total taxable value of land and additions on the property. | Land | Improvement |
|---|---|---|---|---|
| 2025 | $3,374 | $134,520 | $19,200 | $115,320 |
| 2024 | $3,011 | $120,080 | $19,200 | $100,880 |
| 2023 | $1,525 | $105,920 | $15,360 | $90,560 |
| 2022 | $1,945 | $96,240 | $15,360 | $80,880 |
| 2021 | $2,131 | $77,560 | $13,280 | $64,280 |
| 2020 | $1,997 | $71,680 | $13,280 | $58,400 |
| 2019 | $484 | $71,680 | $13,280 | $58,400 |
| 2018 | $484 | $71,680 | $13,280 | $58,400 |
| 2017 | $484 | $71,680 | $13,280 | $58,400 |
| 2016 | $408 | $66,640 | $13,280 | $53,360 |
| 2015 | $1,317 | $64,000 | $13,280 | $50,720 |
| 2014 | $1,317 | $64,000 | $13,280 | $50,720 |
Property History
| Date | Event | Price | List to Sale | Price per Sq Ft | Prior Sale |
|---|---|---|---|---|---|
| 06/14/2025 06/14/25 | For Sale | $382,500 | +18.6% | $159 / Sq Ft | |
| 01/06/2023 01/06/23 | Sold | $322,500 | -3.7% | $160 / Sq Ft | View Prior Sale |
| 12/14/2022 12/14/22 | Pending | -- | -- | -- | |
| 12/04/2022 12/04/22 | Price Changed | $334,900 | -1.5% | $166 / Sq Ft | |
| 11/15/2022 11/15/22 | For Sale | $339,900 | 0.0% | $168 / Sq Ft | |
| 10/29/2022 10/29/22 | Pending | -- | -- | -- | |
| 10/11/2022 10/11/22 | For Sale | $339,900 | +28.8% | $168 / Sq Ft | |
| 03/02/2021 03/02/21 | Sold | $264,000 | -4.0% | $131 / Sq Ft | View Prior Sale |
| 01/31/2021 01/31/21 | Pending | -- | -- | -- | |
| 08/06/2020 08/06/20 | For Sale | $274,900 | -- | $136 / Sq Ft |
Purchase History
| Date | Type | Sale Price | Title Company |
|---|---|---|---|
| Warranty Deed | $322,500 | -- | |
| Warranty Deed | $264,000 | -- |
Mortgage History
| Date | Status | Loan Amount | Loan Type |
|---|---|---|---|
| Open | $322,500 | VA | |
| Previous Owner | $256,080 | New Conventional |
Source: Golden Isles Association of REALTORS®
MLS Number: 1654663
APN: 03-00475
- 138 Thornhill Dr
- 112 Meadows Way
- 4548 U S 17
- 109 Willow Pond Way
- 101 Winton Dr
- 115 Winton Dr
- 116 Smith Rd
- 71 Thornhill Dr
- 211 N Deerfield Dr
- 103 Cooper Cir
- 213 N Deerfield Dr
- 203 Willow Pond Way
- 156 Sherwood Forest Cir
- 11 Hidden Harbor Rd
- 16 Hidden Harbor Rd
- 118 Drayton Cir
- 131 Drayton Cir
- 60 Powers Landing
- 200 Drayton Cir
- 171 Drayton Cir
- 109 Belle Point Pkwy
- 664 Mitscher Dr
- 205 Country Walk Cir
- 111 S Palm Dr
- 5801 Altama Ave
- 100 Town Village
- 2001 Kevin Way
- 129 Hindman Ln
- 1500 Glynco Pkwy
- 3901 Darien Hwy
- 3500 Grand Pointe Way
- 190 Peppertree Crossing Ave
- 3875 Darien Hwy
- 5800 Altama Ave
- 108 Wellington Cir
- 5700 Altama Ave
- 820 Scranton Rd
- 100 Walden Shores Dr
- 5600 Altama Ave
- 314 Promise Ln
