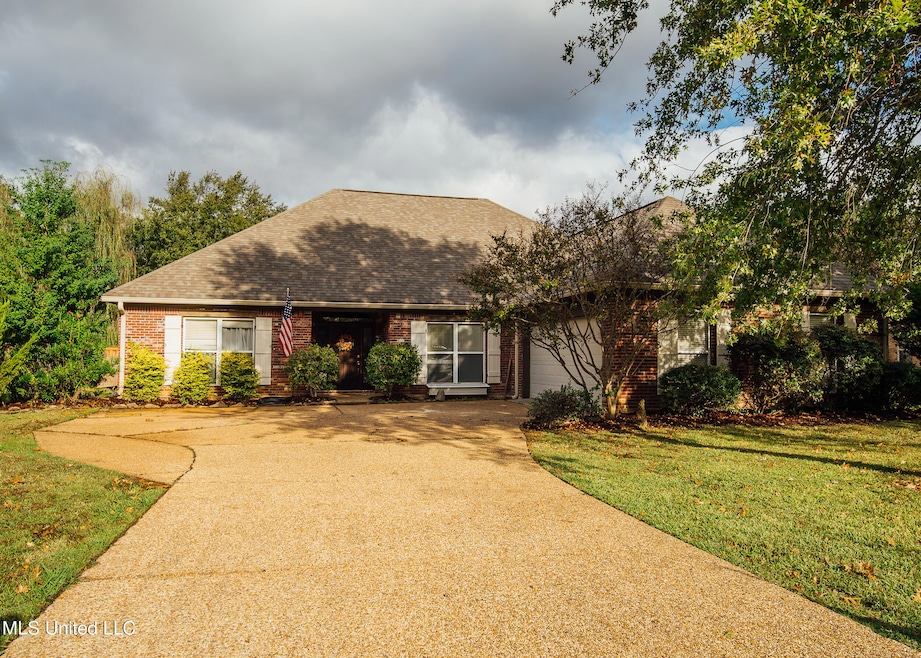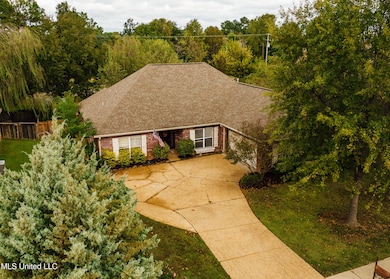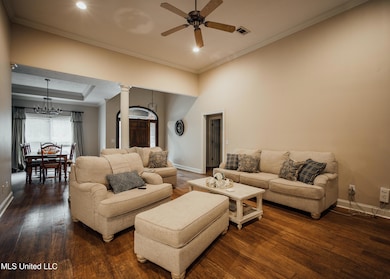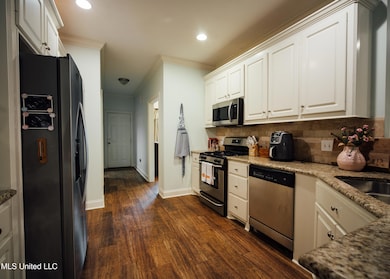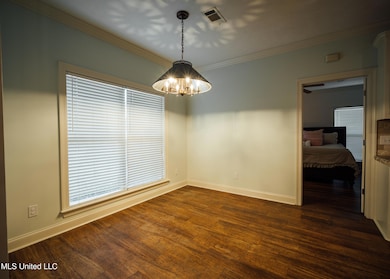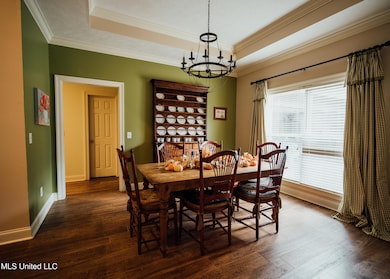110 Timbercrest Ln Brandon, MS 39047
Estimated payment $1,961/month
Highlights
- Boating
- Fishing
- Wood Flooring
- Northshore Elementary School Rated A
- Waterfront
- Fireplace
About This Home
WELCOME HOME TO 110 TIMBERCREST LANE IN BRANDON, MISSISSIPPI. Minutes
from the Ross Barnett Reservoir, this beautifully maintained 2,178± square foot Rankin County home, built in 2004, offers both comfort and functionality in a warm, inviting setting. The spacious living and dining room combo features a warm gas fireplace, creating the perfect setting for cozy gatherings or relaxing evenings. The kitchen is designed for both style and
function, featuring granite countertops, stainless steel appliances, abundant cabinet space, and an open layout that flows effortlessly into an inviting eat-in area, ideal for casual family meals or
morning coffee. A large utility room offers tons of cabinet space, providing exceptional storage and organization options, a true bonus for all your overflow items. Of the four bedrooms, two full baths, and one-half bath, the primary suite includes his-and-hers closets and a double vanity bathroom, offering a private and relaxing retreat at the end of the day. The three additional bedrooms are located on the opposite side of the home, ensuring privacy and comfort for family members or guests. Enjoy outdoor living with a covered porch, the perfect place to watch the game or gather with
friends and family. There's also a brick-paved patio for additional seating and a fully fenced backyard offering both space and privacy. A charming play/treehouse will remain with the property, a wonderful hideaway for little ones to play and explore. Located near the Ross Barnett Reservoir, this home offers convenient access to a public boat ramp, as well as nearby shopping, dining, and everyday essentials. This move-in-ready home
offers the perfect blend of comfort, convenience, and charm, ready for you to make it your own!
Listing Agent
SmallTown Hunting Properties & Real Estate License #S56007 Listed on: 11/05/2025
Home Details
Home Type
- Single Family
Est. Annual Taxes
- $2,159
Year Built
- Built in 2004
Lot Details
- 0.25 Acre Lot
- Waterfront
Parking
- 2 Car Attached Garage
Home Design
- Architectural Shingle Roof
Interior Spaces
- 2,178 Sq Ft Home
- 1-Story Property
- Fireplace
- Insulated Windows
Flooring
- Wood
- Carpet
- Ceramic Tile
Bedrooms and Bathrooms
- 4 Bedrooms
Schools
- Northshore Elementary School
- Northwest Rankin Middle School
- Northwest Rankin High School
Utilities
- Cooling Available
- Heating Available
Listing and Financial Details
- Assessor Parcel Number H12i-000018-00320
Community Details
Overview
- Timbercrest Subdivision
Recreation
- Boating
- Fishing
Map
Tax History
| Year | Tax Paid | Tax Assessment Tax Assessment Total Assessment is a certain percentage of the fair market value that is determined by local assessors to be the total taxable value of land and additions on the property. | Land | Improvement |
|---|---|---|---|---|
| 2024 | $2,159 | $22,836 | $0 | $0 |
| 2023 | $1,390 | $22,832 | $0 | $0 |
| 2022 | $1,371 | $22,832 | $0 | $0 |
| 2021 | $1,371 | $22,832 | $0 | $0 |
| 2020 | $1,371 | $22,832 | $0 | $0 |
| 2019 | $1,407 | $20,408 | $0 | $0 |
| 2018 | $1,381 | $20,408 | $0 | $0 |
| 2017 | $1,381 | $20,408 | $0 | $0 |
| 2016 | $1,276 | $20,009 | $0 | $0 |
| 2015 | $1,276 | $20,009 | $0 | $0 |
| 2014 | $1,698 | $20,009 | $0 | $0 |
| 2013 | -- | $20,009 | $0 | $0 |
Property History
| Date | Event | Price | List to Sale | Price per Sq Ft | Prior Sale |
|---|---|---|---|---|---|
| 12/15/2025 12/15/25 | Price Changed | $344,000 | -1.4% | $158 / Sq Ft | |
| 11/05/2025 11/05/25 | For Sale | $349,000 | +16.7% | $160 / Sq Ft | |
| 08/11/2023 08/11/23 | Sold | -- | -- | -- | View Prior Sale |
| 07/21/2023 07/21/23 | Pending | -- | -- | -- | |
| 07/18/2023 07/18/23 | For Sale | $299,000 | -- | $137 / Sq Ft |
Purchase History
| Date | Type | Sale Price | Title Company |
|---|---|---|---|
| Warranty Deed | -- | None Listed On Document | |
| Warranty Deed | -- | None Listed On Document | |
| Warranty Deed | -- | None Listed On Document | |
| Quit Claim Deed | -- | -- |
Source: MLS United
MLS Number: 4130701
APN: H12I-000018-00320
- 222 Brenhaven Blvd
- 1016 Windrose Dr
- 22 Ashland Ave
- 1050 Windrose Dr
- 313 Pelahatchie Shore Dr
- 190 Commonwealth Ave
- 1415 Windrose Dr
- 1418 Windrose Dr
- 225 Brendalwood Blvd Unit A And B
- 46 Charleston Cir
- 409 Turtle Creek Dr
- 25 Savannah Cir
- Lot 11 Village Square Dr
- Lot 6a Village Square Dr
- Lot 7 Village Square Dr
- Lot 9 Village Square Dr
- Lot 10 Village Square Dr
- 0 Spillway Rd
- 719 Forest Point Dr
- 1114 Gerrits Landing
- 1013 Windrose Dr
- 229 Brendalwood Blvd Unit B
- 229 Brendalwood Blvd Unit A
- 308 Peppertree Cove
- 810 Windlass Cove
- 500 Avalon Way
- 182 Bellegrove Cir
- 10 Brandy Ct S
- 120 Freedom Ring Dr
- 340 Freedom Ring Dr
- 310 Orchard Way
- 473 Mockingbird Cir
- 348 Durham Ct
- 1000 Vineyard Dr
- 1703 Old Fannin Rd
- 306 Hemlock Dr
- 407 Hemlock Dr
- 126 Breakers Ln Unit 126
- 550 Post Rd Unit 806
- 2501 River Oaks Blvd
