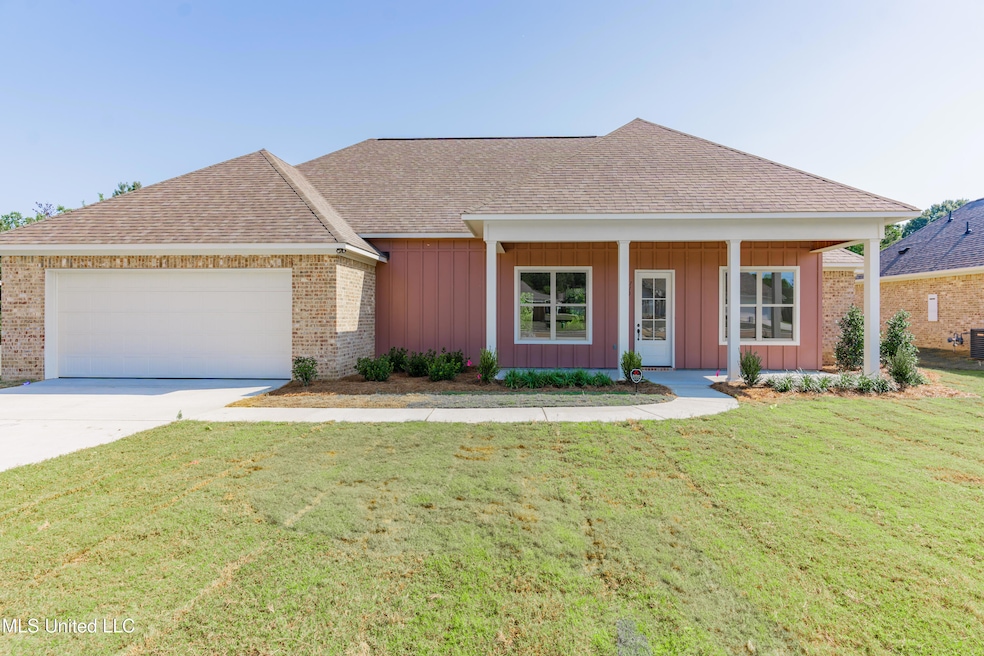
OPEN SUN 2PM - 4PM
NEW CONSTRUCTION
110 Trace Pointe Place Clinton, MS 39056
Estimated payment $2,056/month
Total Views
55,639
4
Beds
3
Baths
1,964
Sq Ft
$199
Price per Sq Ft
Highlights
- New Construction
- Wood Flooring
- Fireplace
- Clinton Park Elementary School Rated A-
- Hiking Trails
- Front Porch
About This Home
Welcome to convenience with Clinton Schools,Multi-use trails, the Natchez Trace Parkway, Traceway Park, and all the shopping and dining Clinton has to offer just around the corner. This 4 bed, 3 bath home is OPEN and just perfect for entertaining with it's Grand kitchen island and tons of cabinets, Large COVERED BACK Porch WIRED FOR TV and features pine ceilings. Backing up to a tree line provides the perfect setting. A 10 year warranty on your foundation gives you peace of mind. Come take a look today!
Open House Schedule
-
Sunday, January 18, 20262:00 to 4:00 pm1/18/2026 2:00:00 PM +00:001/18/2026 4:00:00 PM +00:00Add to Calendar
-
Monday, January 19, 20261:30 to 3:30 pm1/19/2026 1:30:00 PM +00:001/19/2026 3:30:00 PM +00:00Add to Calendar
Home Details
Home Type
- Single Family
Est. Annual Taxes
- $457
Year Built
- Built in 2025 | New Construction
Lot Details
- 0.25 Acre Lot
- Landscaped
- Level Lot
- Front Yard Sprinklers
Parking
- 2 Car Attached Garage
Home Design
- Architectural Shingle Roof
Interior Spaces
- 1,964 Sq Ft Home
- 1-Story Property
- Fireplace
- Double Pane Windows
- Low Emissivity Windows
- Vinyl Clad Windows
Flooring
- Wood
- Tile
Bedrooms and Bathrooms
- 4 Bedrooms
- 3 Full Bathrooms
Home Security
- Carbon Monoxide Detectors
- Fire and Smoke Detector
Outdoor Features
- Front Porch
Schools
- Clinton Park Elm Elementary School
- Clinton Middle School
- Clinton High School
Utilities
- Cooling Available
- Heating Available
Listing and Financial Details
- Assessor Parcel Number Unassigned
Community Details
Overview
- Association fees include ground maintenance
- Trace Pointe Subdivision
Recreation
- Hiking Trails
3D Interior and Exterior Tours
Map
Create a Home Valuation Report for This Property
The Home Valuation Report is an in-depth analysis detailing your home's value as well as a comparison with similar homes in the area
Home Values in the Area
Average Home Value in this Area
Property History
| Date | Event | Price | List to Sale | Price per Sq Ft |
|---|---|---|---|---|
| 03/08/2025 03/08/25 | For Sale | $389,900 | -- | $199 / Sq Ft |
Source: MLS United
About the Listing Agent
Lee's Other Listings
Source: MLS United
MLS Number: 4106030
Nearby Homes
- 114 Trace Pointe Place
- 116 Trace Pointe Place
- 107 Trace Pointe Place
- 103 Buffalo Cove
- 100 Navajo Cir
- 305 Linda Dr
- 123 Oakhurst Dr
- 0 Brents Crossing
- 1609 Linda Dr SW
- 100 Coldwater Cir
- 1221 Huntcliff Way
- 0 Copper Creek Dr Unit 4113527
- 0 Copper Creek Dr Unit 4113564
- 1213 Foxhill Dr
- 908 Live Oak Dr
- 1200 Canterbury Ln
- 605 Herndon Hill
- 73 Canebrake Ct
- 00002 E Northside Dr
- 00001 E Northside Dr
- 1204 Manchester Dr
- 804 Berkshire St
- 326 Oakhill Cir
- 109 McRaven St
- 408 East St
- 328 Indian Summer Ln
- 2 Oakwood Glen Dr
- 101 Mount Salus Rd
- 131 Woodchase Park Dr
- 5551 Shaw Rd
- 195 Hayes Dr
- 125 James Garfield Cir
- 5501 Highway 80 W
- 115 Rosehaven Dr
- 3856 Noble St
- 2119 Woodland Way
- 1727 Dixie Dr
- 850 Lindbergh Dr
- 3150 Robinson St
- 2640 Greenfield Ave






