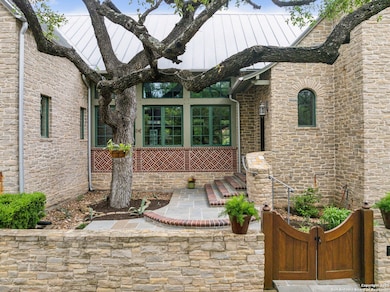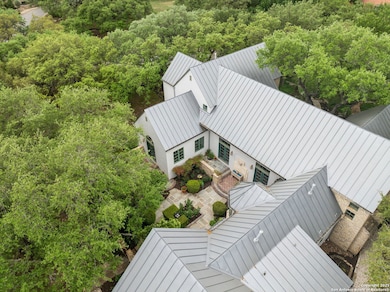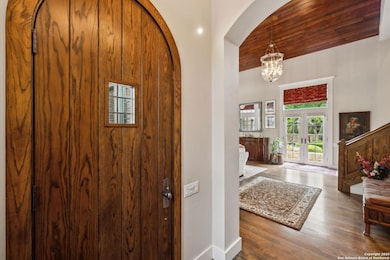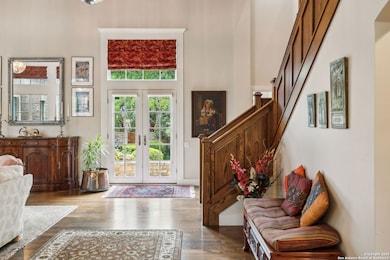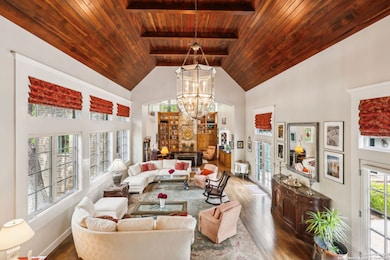
110 Turnberry Way San Antonio, TX 78230
Vance Jackson NeighborhoodEstimated payment $10,572/month
Highlights
- 0.5 Acre Lot
- Mature Trees
- Loft
- Oak Meadow Elementary School Rated A
- Wood Flooring
- 2 Car Attached Garage
About This Home
A stone manor tucked into the storybook enclave of Inverness, 110 Turnberry Way evokes the quiet drama of an English countryside chapel perched on a hillside. Every element delivers unexpected charm and authenticity for a 21st Century home, from the cathedral ceilings and soaring library wall with a rolling ladder to the choir loft-style gallery-each lending the home a rare sense of presence: romantic, academic, and utterly timeless. Beyond the living spaces, a precious courtyard garden reveals itself with formal paths, sculpted hedges, and a fountain set into stone-more fairytale than landscape, and entirely your own.
Home Details
Home Type
- Single Family
Est. Annual Taxes
- $22,703
Year Built
- Built in 2002
Lot Details
- 0.5 Acre Lot
- Sprinkler System
- Mature Trees
HOA Fees
- $300 Monthly HOA Fees
Parking
- 2 Car Attached Garage
Home Design
- Brick Exterior Construction
- Slab Foundation
- Metal Roof
- Masonry
- Stucco
Interior Spaces
- 3,609 Sq Ft Home
- Property has 2 Levels
- Window Treatments
- Living Room with Fireplace
- Loft
- Fire and Smoke Detector
Kitchen
- Eat-In Kitchen
- Gas Cooktop
- Microwave
- Dishwasher
- Disposal
Flooring
- Wood
- Carpet
- Ceramic Tile
Bedrooms and Bathrooms
- 3 Bedrooms
- Walk-In Closet
Laundry
- Laundry Room
- Laundry on main level
- Washer Hookup
Outdoor Features
- Tile Patio or Porch
- Rain Gutters
Schools
- Oak Meadow Elementary School
- Jackson Middle School
- Churchill High School
Utilities
- Central Heating and Cooling System
- Multiple Heating Units
- Heating System Uses Natural Gas
- Sewer Holding Tank
Listing and Financial Details
- Legal Lot and Block 16 / 2
- Assessor Parcel Number 116710020160
Community Details
Overview
- $250 HOA Transfer Fee
- Inverness Homeowner's Association
- Inverness Subdivision
- Mandatory home owners association
Security
- Controlled Access
Map
Home Values in the Area
Average Home Value in this Area
Tax History
| Year | Tax Paid | Tax Assessment Tax Assessment Total Assessment is a certain percentage of the fair market value that is determined by local assessors to be the total taxable value of land and additions on the property. | Land | Improvement |
|---|---|---|---|---|
| 2023 | $17,081 | $996,611 | $377,070 | $654,780 |
| 2022 | $22,356 | $906,010 | $328,870 | $577,140 |
| 2021 | $21,921 | $858,070 | $299,070 | $559,000 |
| 2020 | $21,725 | $837,710 | $299,070 | $538,640 |
| 2019 | $21,154 | $794,250 | $249,340 | $544,910 |
| 2018 | $20,208 | $756,860 | $201,000 | $555,860 |
| 2017 | $20,278 | $752,470 | $201,000 | $551,470 |
| 2016 | $18,491 | $686,180 | $201,000 | $574,000 |
| 2015 | $14,945 | $623,800 | $182,730 | $441,070 |
| 2014 | $14,945 | $674,470 | $0 | $0 |
Property History
| Date | Event | Price | Change | Sq Ft Price |
|---|---|---|---|---|
| 06/03/2025 06/03/25 | For Sale | $1,500,000 | -- | $416 / Sq Ft |
Purchase History
| Date | Type | Sale Price | Title Company |
|---|---|---|---|
| Warranty Deed | -- | None Available | |
| Warranty Deed | -- | Alamo Title |
Similar Homes in San Antonio, TX
Source: San Antonio Board of REALTORS®
MLS Number: 1859609
APN: 11671-002-0160
- 6 Tilbury Ln
- 19 Tilbury Ln
- 12511 Chapel Bell St
- 107 Manorbrook
- 11 Viewpark
- 2623 Galit Cove
- 11739 Elmscourt
- 2715 Sonata Park
- 13517 George Rd
- 2502 Dunmore Hill
- 3511 Hunters Cir
- 11923 Sandbar Hill
- 2531 Manor Heights Dr
- 11822 Elmscourt
- 13711 Hunters Moss St
- 13002 Hunters Breeze St
- 12519 Elm Manor St
- 3103 Iron Stone Ln
- 11835 Elmscourt
- 11615 Whisper Valley St

