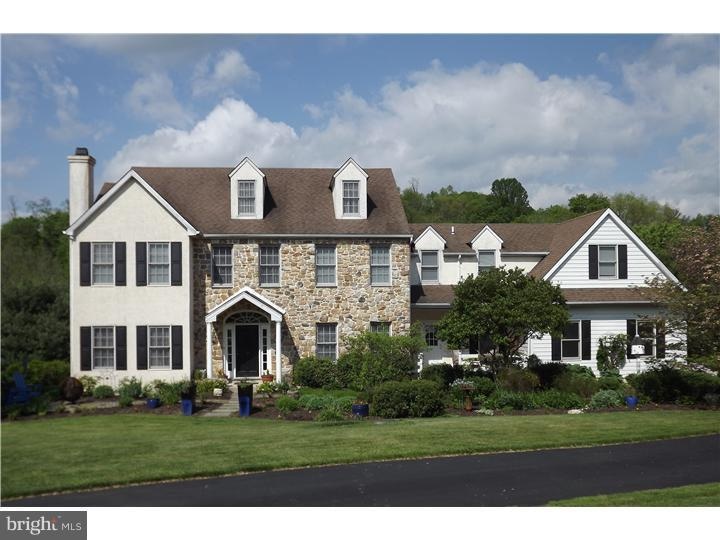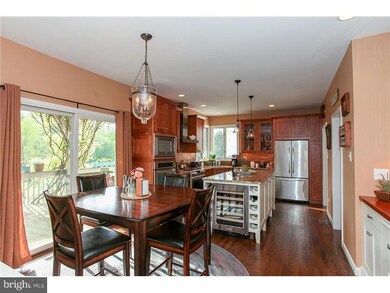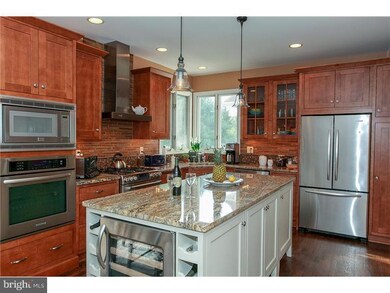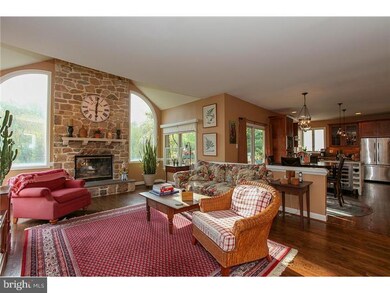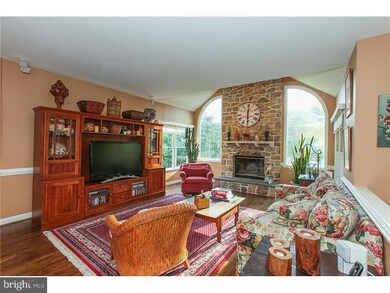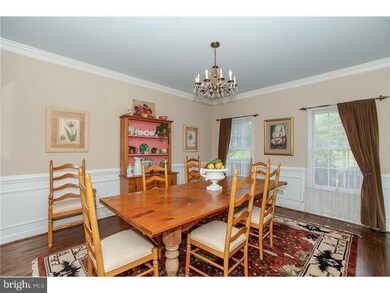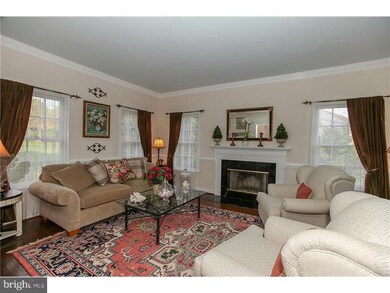
110 Twin Creek Ln Kennett Square, PA 19348
Estimated Value: $840,000 - $963,000
Highlights
- 1 Acre Lot
- Colonial Architecture
- Cathedral Ceiling
- Kennett High School Rated A-
- Deck
- Wood Flooring
About This Home
As of July 2013This fabulous 5 bedroom 3/2 bath home is set in a beautiful community. Enter this home into center hallway that leads to the formal living room with fireplace, office/den, family room with stone wood-burning fireplace which can be viewed from the spectacular large gourmet kitchen with upgrades galore, including granite counters, custom cabinets, stainless steel appliances and plenty of cabinet space. Step out to deck covered with beautiful wisteria which overlooks a large back yard with picturesque views. Dining room, half bath and laundry room complete this floor. The second floor boasts Master bedroom with updated master bath and Jacuzzi tub, ceramic tile stall shower, double sink and a walk-in closet, three additional bedrooms and an updated hall bath. Separate stairway that leads to 5th bedroom (currently used as an in-law suite) including sitting area and walk-in closet and full bath. The three-car garage offers plenty more storage space if needed.
Last Agent to Sell the Property
Rosemary Uhrik
Weichert Realtors Listed on: 05/21/2013
Home Details
Home Type
- Single Family
Est. Annual Taxes
- $8,571
Year Built
- Built in 1997
Lot Details
- 1 Acre Lot
- Corner Lot
- Level Lot
- Back and Front Yard
- Property is in good condition
HOA Fees
- $33 Monthly HOA Fees
Parking
- 3 Car Attached Garage
- 3 Open Parking Spaces
- Driveway
Home Design
- Colonial Architecture
- Pitched Roof
- Shingle Roof
- Stone Siding
- Stucco
Interior Spaces
- 4,129 Sq Ft Home
- Property has 2 Levels
- Cathedral Ceiling
- 2 Fireplaces
- Brick Fireplace
- Family Room
- Living Room
- Dining Room
- Home Security System
- Laundry on main level
Kitchen
- Eat-In Kitchen
- Self-Cleaning Oven
- Kitchen Island
Flooring
- Wood
- Wall to Wall Carpet
Bedrooms and Bathrooms
- 5 Bedrooms
- En-Suite Primary Bedroom
- En-Suite Bathroom
- In-Law or Guest Suite
- 5 Bathrooms
- Whirlpool Bathtub
Unfinished Basement
- Basement Fills Entire Space Under The House
- Exterior Basement Entry
Outdoor Features
- Deck
- Patio
- Exterior Lighting
Schools
- Kennett Middle School
- Kennett High School
Utilities
- Forced Air Heating and Cooling System
- Cooling System Utilizes Bottled Gas
- Heating System Uses Propane
- 200+ Amp Service
- Propane Water Heater
- Cable TV Available
Community Details
- Association fees include all ground fee
- Millstream Ridge Subdivision
Listing and Financial Details
- Tax Lot 0293.1700
- Assessor Parcel Number 62-04 -0293.1700
Ownership History
Purchase Details
Home Financials for this Owner
Home Financials are based on the most recent Mortgage that was taken out on this home.Purchase Details
Home Financials for this Owner
Home Financials are based on the most recent Mortgage that was taken out on this home.Purchase Details
Home Financials for this Owner
Home Financials are based on the most recent Mortgage that was taken out on this home.Similar Homes in Kennett Square, PA
Home Values in the Area
Average Home Value in this Area
Purchase History
| Date | Buyer | Sale Price | Title Company |
|---|---|---|---|
| Stinson Brent M | $489,600 | None Available | |
| The Grsw Stewart Real Estate Trust | $489,600 | None Available | |
| Gathany Timothy A | $392,000 | -- |
Mortgage History
| Date | Status | Borrower | Loan Amount |
|---|---|---|---|
| Open | Stinson Brent M | $165,000 | |
| Open | Stinson Brent M | $340,000 | |
| Previous Owner | Gathany Timothy A | $100,000 | |
| Previous Owner | Gathany Timothy A | $335,500 | |
| Previous Owner | Gathany Timothy A | $243,200 | |
| Previous Owner | Gathany Timothy A | $210,000 |
Property History
| Date | Event | Price | Change | Sq Ft Price |
|---|---|---|---|---|
| 07/29/2013 07/29/13 | Sold | $489,600 | 0.0% | $119 / Sq Ft |
| 06/17/2013 06/17/13 | Pending | -- | -- | -- |
| 05/21/2013 05/21/13 | For Sale | $489,600 | -- | $119 / Sq Ft |
Tax History Compared to Growth
Tax History
| Year | Tax Paid | Tax Assessment Tax Assessment Total Assessment is a certain percentage of the fair market value that is determined by local assessors to be the total taxable value of land and additions on the property. | Land | Improvement |
|---|---|---|---|---|
| 2024 | $11,465 | $281,160 | $68,830 | $212,330 |
| 2023 | $11,243 | $281,160 | $68,830 | $212,330 |
| 2022 | $10,943 | $281,160 | $68,830 | $212,330 |
| 2021 | $10,779 | $281,160 | $68,830 | $212,330 |
| 2020 | $10,577 | $281,160 | $68,830 | $212,330 |
| 2019 | $10,436 | $281,160 | $68,830 | $212,330 |
| 2018 | $10,220 | $281,160 | $68,830 | $212,330 |
| 2017 | $9,320 | $275,670 | $68,830 | $206,840 |
| 2016 | $1,093 | $275,670 | $68,830 | $206,840 |
| 2015 | $1,093 | $275,670 | $68,830 | $206,840 |
| 2014 | $1,093 | $275,670 | $68,830 | $206,840 |
Agents Affiliated with this Home
-
R
Seller's Agent in 2013
Rosemary Uhrik
Weichert Corporate
-
Jennifer D'Amico

Buyer's Agent in 2013
Jennifer D'Amico
Beiler-Campbell Realtors-Kennett Square
(610) 742-8367
6 in this area
18 Total Sales
Map
Source: Bright MLS
MLS Number: 1003459224
APN: 62-004-0293.1700
- 105 Mill Top Dr
- 800 Nutes Farm Ln
- 905 S Walnut St
- 102 Knoxlyn Farm Dr
- 405 E South St
- 1009 James Walter Way
- 1047 James Walter Way
- 131 Pierce Ln
- 35 Southridge Dr
- 605 S Broad St
- 204 Oak Ave
- 1268 Benjamin Dr
- 706 Center St
- 714 Meredith St
- 14 Pointe Place Unit 2
- 16 Pointe Place Unit 3
- 1410 Berry Dr
- 316 S Union St
- 520 Richards Rd
- 2 Farron Dr
- 110 Twin Creek Ln
- 112 Twin Creek Ln
- 108 Twin Creek Ln
- 109 Twin Creek Ln
- 114 Twin Creek Ln
- 113 Twin Creek Ln
- 107 Twin Creek Ln
- 106 Twin Creek Ln
- 105 Twin Creek Ln
- 116 Twin Creek Ln
- 117 Twin Creek Ln
- 700 Creek Rd
- 622 Creek Rd
- 103 Twin Creek Ln
- 104 Twin Creek Ln
- 620 Creek Rd
- 625 Creek Rd
- 102 Twin Creek Ln
- 704 Creek Rd
- 101 Twin Creek Ln
