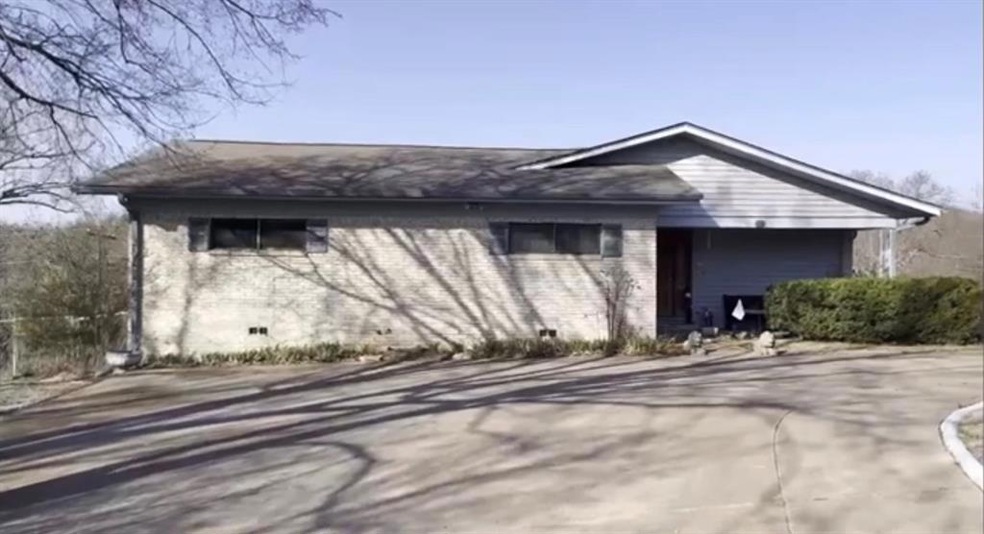
110 Vanshire Rd W Lakeside, TX 76108
Highlights
- Deck
- Traditional Architecture
- Covered patio or porch
- Eagle Heights Elementary School Rated A-
- Wood Flooring
- Balcony
About This Home
As of May 2022ESTATE SALE IN PROGRESS. PICTURES COMING WHEN HOUSE IS EMPTIED. Great location! Unique split floor plan with mother-in-law suite! Must see! Roof only a couple years old! Brand new Air Conditioning system September 2021!
Last Agent to Sell the Property
The Michael Group License #0495416 Listed on: 03/19/2022

Home Details
Home Type
- Single Family
Est. Annual Taxes
- $7,658
Year Built
- Built in 1974
Lot Details
- 0.62 Acre Lot
Parking
- 2-Car Garage with two garage doors
Home Design
- Traditional Architecture
- Brick Exterior Construction
- Pillar, Post or Pier Foundation
- Slab Foundation
- Composition Roof
Interior Spaces
- 3,594 Sq Ft Home
- 2-Story Property
- Window Treatments
Kitchen
- Gas Range
- Dishwasher
- Disposal
Flooring
- Wood
- Carpet
- Linoleum
Bedrooms and Bathrooms
- 3 Bedrooms
- 3 Full Bathrooms
Laundry
- Laundry in Utility Room
- Full Size Washer or Dryer
- Washer and Electric Dryer Hookup
Outdoor Features
- Balcony
- Deck
- Covered patio or porch
- Rain Gutters
Schools
- Eagleheigh Elementary School
- Azle Middle School
- Azle High School
Utilities
- Central Air
- Heating System Uses Natural Gas
- Individual Gas Meter
- Septic Tank
- High Speed Internet
- Cable TV Available
Community Details
- Van Zandt Place Add Subdivision
Listing and Financial Details
- Legal Lot and Block 6 / 3
- Assessor Parcel Number 03254429
- $6,498 per year unexempt tax
Ownership History
Purchase Details
Similar Homes in the area
Home Values in the Area
Average Home Value in this Area
Purchase History
| Date | Type | Sale Price | Title Company |
|---|---|---|---|
| Gift Deed | -- | -- |
Mortgage History
| Date | Status | Loan Amount | Loan Type |
|---|---|---|---|
| Open | $352,818 | FHA |
Property History
| Date | Event | Price | Change | Sq Ft Price |
|---|---|---|---|---|
| 06/26/2025 06/26/25 | For Sale | $435,000 | +24.3% | $121 / Sq Ft |
| 05/03/2022 05/03/22 | Sold | -- | -- | -- |
| 03/28/2022 03/28/22 | Pending | -- | -- | -- |
| 03/19/2022 03/19/22 | For Sale | $350,000 | -- | $97 / Sq Ft |
Tax History Compared to Growth
Tax History
| Year | Tax Paid | Tax Assessment Tax Assessment Total Assessment is a certain percentage of the fair market value that is determined by local assessors to be the total taxable value of land and additions on the property. | Land | Improvement |
|---|---|---|---|---|
| 2024 | $7,658 | $426,114 | $76,773 | $349,341 |
| 2023 | $7,837 | $388,016 | $76,773 | $311,243 |
| 2022 | $6,882 | $301,477 | $36,773 | $264,704 |
| 2021 | $6,586 | $293,697 | $36,773 | $256,924 |
| 2020 | $6,356 | $318,970 | $22,000 | $296,970 |
| 2019 | $5,933 | $298,507 | $22,000 | $276,507 |
| 2018 | $0 | $234,256 | $22,000 | $212,256 |
| 2017 | $4,663 | $272,821 | $22,000 | $250,821 |
| 2016 | $4,239 | $249,763 | $22,000 | $227,763 |
| 2015 | -- | $176,000 | $22,000 | $154,000 |
| 2014 | -- | $176,000 | $22,000 | $154,000 |
Agents Affiliated with this Home
-
Sharon Hodnett

Seller's Agent in 2025
Sharon Hodnett
Keller Williams Realty
(817) 329-8850
310 Total Sales
-
Misty Martin

Seller's Agent in 2022
Misty Martin
The Michael Group
(214) 995-3429
1 in this area
36 Total Sales
-
Reagan Martin
R
Seller Co-Listing Agent in 2022
Reagan Martin
The Michael Group Real Estate
(214) 995-3187
1 in this area
12 Total Sales
Map
Source: North Texas Real Estate Information Systems (NTREIS)
MLS Number: 20013572
APN: 03254429
- 103 Live Oak Rd
- 9501 Confederate Park Rd
- 409 Rocky Ridge Terrace
- 16 Stone Ct
- 204 Cacti Dr
- 325 Emily Dr
- 513 Crest Ridge Dr
- 9526 Watercress Dr
- 324 Lakeside Oaks Cir
- 4104 Meandering Ct
- 8677 Jacksboro Hwy
- 109 Creekwood Ct
- 9121 Watercress Dr
- 8916 Holt St
- 8912 Holt St
- 232 Copperwood Dr
- 6208 Timberwolfe Ln
- 10500 Estancia Ct
- 10513 Silver Fox Ct
- 3009 Bald Eagle Ct
