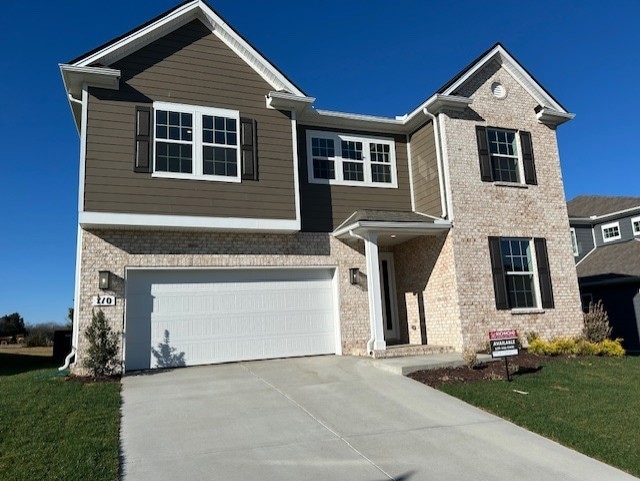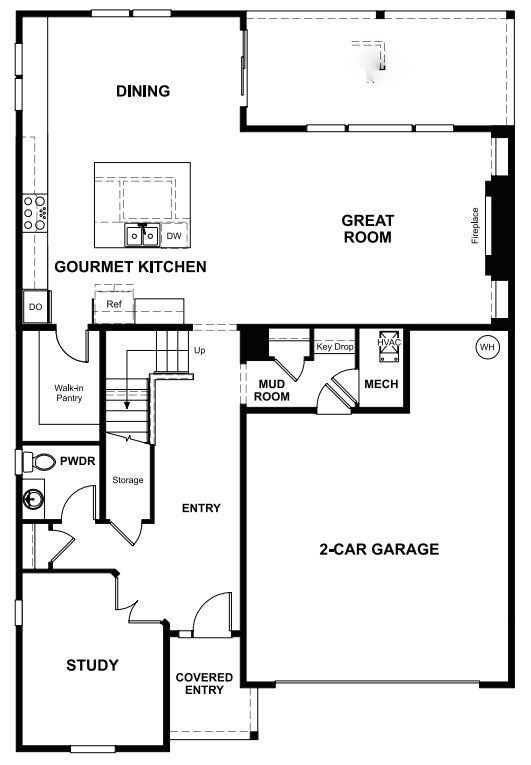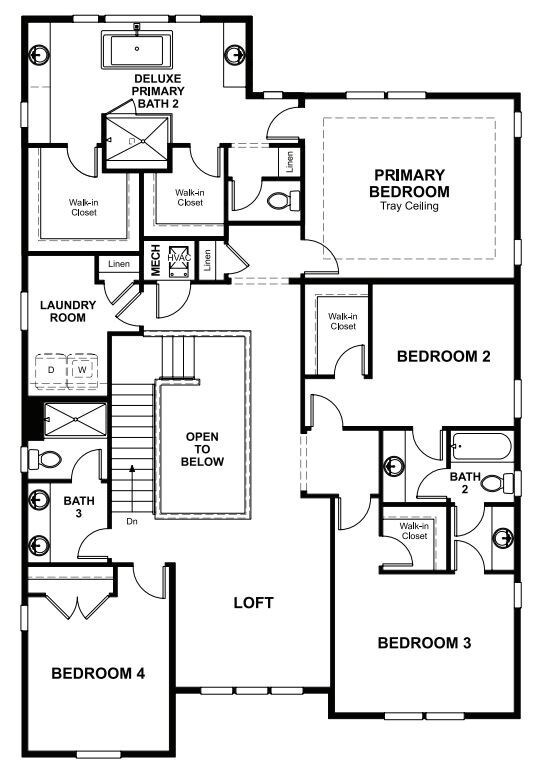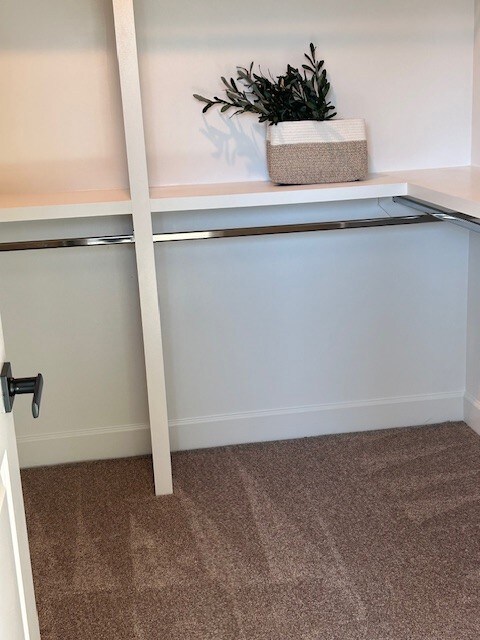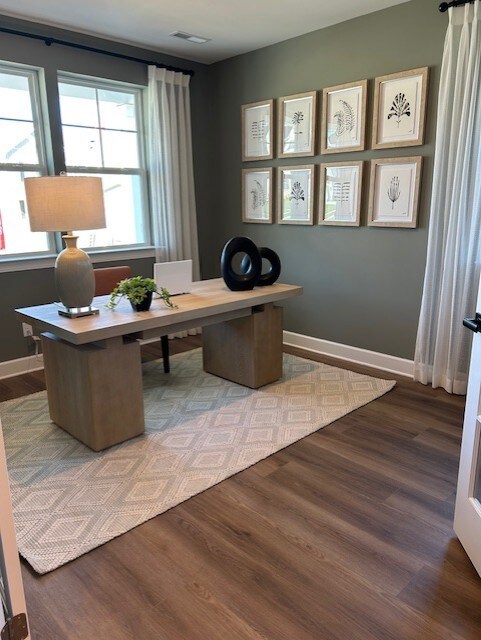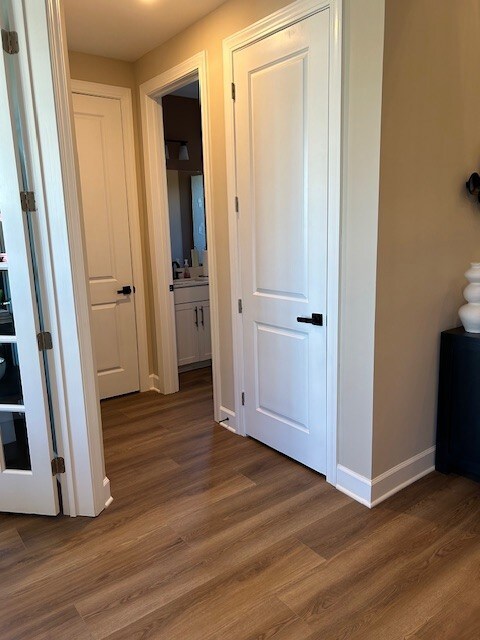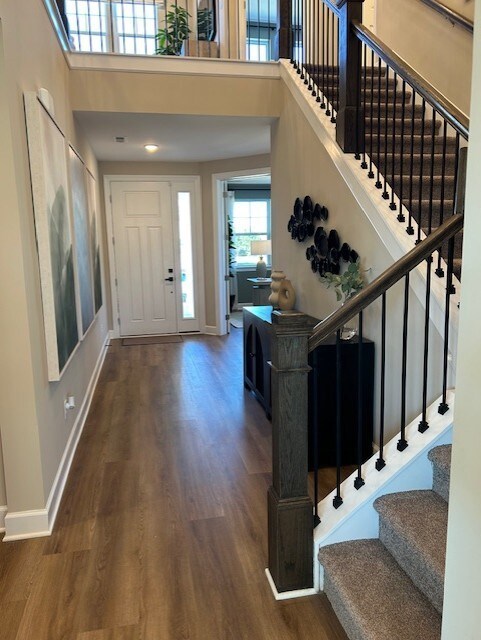
110 W Cassa Way Mount Juliet, TN 37122
Highlights
- Fitness Center
- Colonial Architecture
- Clubhouse
- Rutland Elementary School Rated A
- ENERGY STAR Certified Homes
- Wooded Lot
About This Home
As of April 2025MODEL OPEN. Please stop by and visit our beautiful Sage Model and ask about Special Financing (30 year FIXED rates below current market, (SEE Website to Rates in LINKs Section). . At the heart of the two-story Sage plan, you’ll find an expansive great room, complete with a cozy fireplace and built-in bookcases. The main floor also features a charming dining area and a gourmet kitchen with a large island and walk-in pantry, as well as a convenient powder room and an elegant study with French doors off the entry. Upstairs, discover an airy loft and four beautiful bedrooms, including a lavish primary suite boasting two walk-in closets and a deluxe bath (includes Free Standing Tub and Large Frameless Shower) with dual separate vanities. You’ll also appreciate a central laundry, two additional bathrooms and a dramatic tray ceiling in the primary suite. Pictures are of model home although very similar to Lot 6.
Last Agent to Sell the Property
Richmond American Homes of Tennessee Inc Brokerage Phone: 6293660400 License #368722 Listed on: 03/01/2025
Co-Listed By
Richmond American Homes of Tennessee Inc Brokerage Phone: 6293660400 License #365436
Last Buyer's Agent
NONMLS NONMLS
License #2211
Home Details
Home Type
- Single Family
Est. Annual Taxes
- $3,325
Year Built
- Built in 2025
Lot Details
- Lot Dimensions are 68x150
- Level Lot
- Wooded Lot
HOA Fees
- $247 Monthly HOA Fees
Parking
- 2 Car Attached Garage
Home Design
- Colonial Architecture
- Brick Exterior Construction
- Slab Foundation
- Asphalt Roof
Interior Spaces
- 3,292 Sq Ft Home
- Property has 2 Levels
- Electric Fireplace
- Interior Storage Closet
- Fire and Smoke Detector
Kitchen
- Microwave
- Ice Maker
- Dishwasher
- ENERGY STAR Qualified Appliances
- Disposal
Flooring
- Carpet
- Tile
- Vinyl
Bedrooms and Bathrooms
- 4 Bedrooms
- Walk-In Closet
Eco-Friendly Details
- ENERGY STAR Certified Homes
Outdoor Features
- Patio
- Porch
Schools
- Rutland Elementary School
- Gladeville Middle School
- Wilson Central High School
Utilities
- Cooling Available
- Two Heating Systems
- Central Heating
- Heat Pump System
- High Speed Internet
- Cable TV Available
Listing and Financial Details
- Tax Lot 6
Community Details
Overview
- $300 One-Time Secondary Association Fee
- Association fees include cable TV, internet, recreation facilities
- Catelonia Subdivision
Amenities
- Clubhouse
Recreation
- Fitness Center
- Community Pool
Similar Homes in Mount Juliet, TN
Home Values in the Area
Average Home Value in this Area
Property History
| Date | Event | Price | Change | Sq Ft Price |
|---|---|---|---|---|
| 04/18/2025 04/18/25 | Sold | $729,988 | 0.0% | $222 / Sq Ft |
| 03/22/2025 03/22/25 | Pending | -- | -- | -- |
| 03/03/2025 03/03/25 | Price Changed | $729,988 | -3.9% | $222 / Sq Ft |
| 03/01/2025 03/01/25 | For Sale | $759,988 | -- | $231 / Sq Ft |
Tax History Compared to Growth
Agents Affiliated with this Home
-
Darlene Flaxman

Seller's Agent in 2025
Darlene Flaxman
Richmond American Homes of Tennessee Inc
(410) 952-1918
3 in this area
125 Total Sales
-
Rachel Dye
R
Seller Co-Listing Agent in 2025
Rachel Dye
Richmond American Homes of Tennessee Inc
3 in this area
11 Total Sales
-
N
Buyer's Agent in 2025
NONMLS NONMLS
Map
Source: Realtracs
MLS Number: 2797889
- 107 W Cassa Way
- 107 W Cassa Way
- 107 W Cassa Way
- 128 W Cassa Way
- 124 W Cassa Way
- 118 W Cassa Way
- 133 W Cassa Way
- 131 W Cassa Way
- 130 W Cassa Way
- 120 W Cassa Way
- 129 W Cassa Way
- 108 W Cassa Way
- 106 W Cassa Way
- 111 W Cassa Way
- 0 S Mt Juliet Rd Unit RTC2781715
- 202 Acmon Blue Rd
- 113 W Cassa Way
- 204 Acmon Blue Rd
- 206 Acmon Blue Rd
- 115 W Cassa Way
