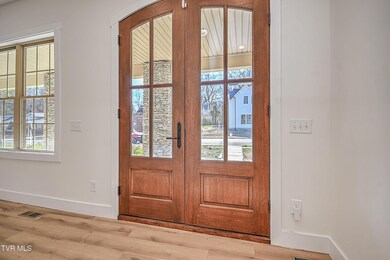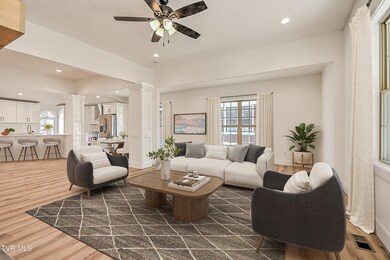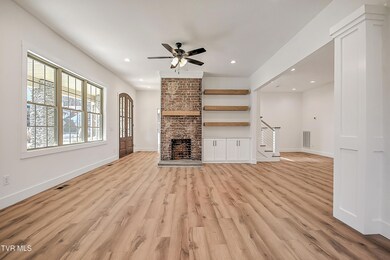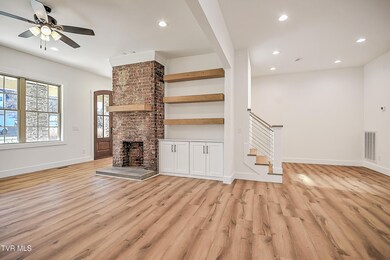
110 W Chestnut St Johnson City, TN 37604
South Side Johnson City NeighborhoodHighlights
- Fireplace in Primary Bedroom
- Main Floor Primary Bedroom
- No HOA
- South Side Elementary School Rated A
- Bonus Room
- 2-minute walk to Powell Square Park
About This Home
As of June 2025Welcome to 110 West Chestnut Street, nestled in the Tree Streets community of Johnson City. This beautiful home offers timeless charm with modern conveniences. The main level features the large master bedroom with a dual sided fireplace and spa inspired en suite bathroom, offering the ultimate retreat. Also on the main level is large open concept living room, beautifully renovated kitchen with large walk in pantry, laundry room, and half bath. The walk in pantry has been left blank for your customization. Upstairs hosts three spacious bedrooms with great natural light, a Jack & Jill bathroom, and second living room/bonus space with fireplace. Outside you can enjoy your favorite beverage on the large front porch, take a walk through your new neighborhood, or wash your car on the new concrete driveway. With its location being central to Johnson City, you'll be close to East
Tennessee State University and Johnson City Medical Center, and just a stones throw to amazing eateries downtown. Current owner had a change of plans and never got to move in. Contact your favorite Realtor today for a private showing. All info contained herein is deemed reliable but gathered from third party sources and is subject to buyers or buyer's agents verification.
Last Agent to Sell the Property
The Addington Agency Bristol License #343646 Listed on: 03/07/2025
Home Details
Home Type
- Single Family
Est. Annual Taxes
- $1,303
Year Built
- Built in 1900 | Remodeled
Lot Details
- 9,583 Sq Ft Lot
- Lot Dimensions are 65'x100'
- Level Lot
- Historic Home
- Property is in good condition
- Property is zoned R2
Home Design
- Shingle Roof
- Stone Exterior Construction
- Stone
Interior Spaces
- 3,405 Sq Ft Home
- Living Room with Fireplace
- 3 Fireplaces
- Bonus Room
- Utility Room
- Crawl Space
- Home Security System
Kitchen
- Microwave
- Dishwasher
Flooring
- Tile
- Luxury Vinyl Plank Tile
Bedrooms and Bathrooms
- 4 Bedrooms
- Primary Bedroom on Main
- Fireplace in Primary Bedroom
- Soaking Tub
Schools
- South Side Elementary School
- Liberty Bell Middle School
- Science Hill High School
Utilities
- Cooling Available
- Heat Pump System
Community Details
- No Home Owners Association
- Tree Streets Subdivision
Listing and Financial Details
- Home warranty included in the sale of the property
- Assessor Parcel Number 054d G 035.00
Ownership History
Purchase Details
Home Financials for this Owner
Home Financials are based on the most recent Mortgage that was taken out on this home.Purchase Details
Home Financials for this Owner
Home Financials are based on the most recent Mortgage that was taken out on this home.Purchase Details
Home Financials for this Owner
Home Financials are based on the most recent Mortgage that was taken out on this home.Purchase Details
Similar Homes in Johnson City, TN
Home Values in the Area
Average Home Value in this Area
Purchase History
| Date | Type | Sale Price | Title Company |
|---|---|---|---|
| Warranty Deed | $550,000 | Express Title & Closing | |
| Warranty Deed | $550,000 | Express Title & Closing | |
| Warranty Deed | $640,000 | Tennessee Title | |
| Warranty Deed | $300,000 | -- | |
| Quit Claim Deed | -- | -- |
Mortgage History
| Date | Status | Loan Amount | Loan Type |
|---|---|---|---|
| Previous Owner | $349,000 | Construction |
Property History
| Date | Event | Price | Change | Sq Ft Price |
|---|---|---|---|---|
| 06/30/2025 06/30/25 | Sold | $550,000 | -8.2% | $162 / Sq Ft |
| 05/24/2025 05/24/25 | Pending | -- | -- | -- |
| 05/02/2025 05/02/25 | Price Changed | $599,000 | -3.4% | $176 / Sq Ft |
| 04/07/2025 04/07/25 | Price Changed | $620,000 | -4.6% | $182 / Sq Ft |
| 03/07/2025 03/07/25 | For Sale | $650,000 | +1.6% | $191 / Sq Ft |
| 02/04/2025 02/04/25 | Sold | $640,000 | -5.2% | $188 / Sq Ft |
| 01/22/2025 01/22/25 | Pending | -- | -- | -- |
| 01/21/2025 01/21/25 | For Sale | $674,900 | -- | $198 / Sq Ft |
Tax History Compared to Growth
Tax History
| Year | Tax Paid | Tax Assessment Tax Assessment Total Assessment is a certain percentage of the fair market value that is determined by local assessors to be the total taxable value of land and additions on the property. | Land | Improvement |
|---|---|---|---|---|
| 2024 | $1,303 | $76,225 | $8,525 | $67,700 |
| 2022 | $563 | $32,525 | $6,500 | $26,025 |
| 2021 | $566 | $14,600 | $6,500 | $8,100 |
| 2020 | $564 | $14,600 | $6,500 | $8,100 |
| 2019 | $265 | $14,600 | $6,500 | $8,100 |
| 2018 | $475 | $11,125 | $4,075 | $7,050 |
| 2017 | $475 | $11,125 | $4,075 | $7,050 |
| 2016 | $2,150 | $47,480 | $6,520 | $40,960 |
| 2015 | $1,822 | $50,600 | $6,520 | $44,080 |
| 2014 | $1,822 | $50,600 | $6,520 | $44,080 |
Agents Affiliated with this Home
-
Jessica Carter

Seller's Agent in 2025
Jessica Carter
The Addington Agency Bristol
(423) 930-4713
2 in this area
72 Total Sales
-
Corey Tittle
C
Seller's Agent in 2025
Corey Tittle
KW Johnson City
(423) 530-3938
4 in this area
213 Total Sales
-
SUSAN FREEMAN
S
Buyer's Agent in 2025
SUSAN FREEMAN
Blue Ridge Properties
(423) 276-9829
1 in this area
65 Total Sales
Map
Source: Tennessee/Virginia Regional MLS
MLS Number: 9976918
APN: 054D-G-035.00
- 112 W Chestnut St
- 115 W Poplar St
- 102 W Locust St
- 1200 Grover St
- 306 W Chestnut St
- 46 Taylor Ridge Ct
- 908 Afton St
- 211 University Pkwy Unit 5
- 211 University Pkwy Unit 12
- 116 Tipton St Unit 209
- 405 W Magnolia Ave
- 200 E Main St Unit 201
- 200 E Main St Unit 5
- 712 E Maple St
- 506 W Highland Rd
- 719 E Maple St
- 804 E Maple St
- 701 W Locust St Unit 34
- 704 Georgia St
- 107 Bettie St






