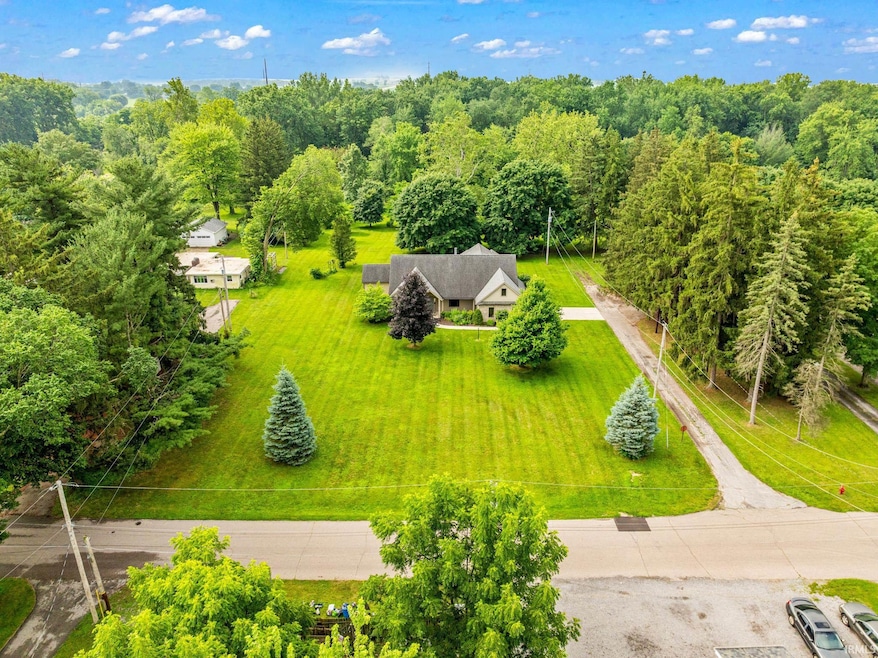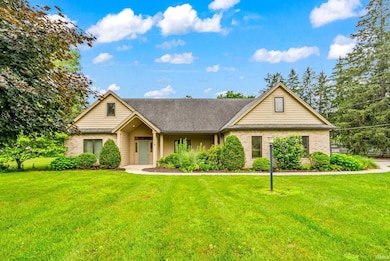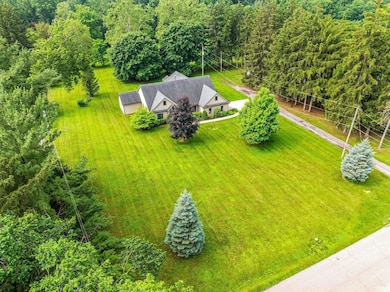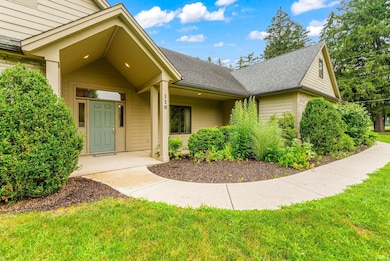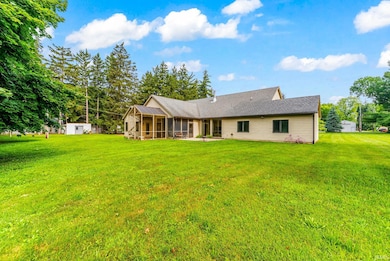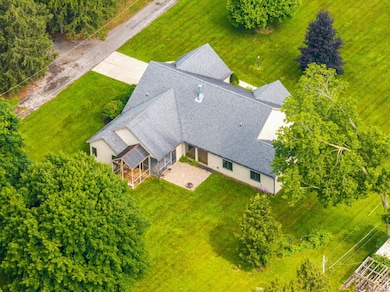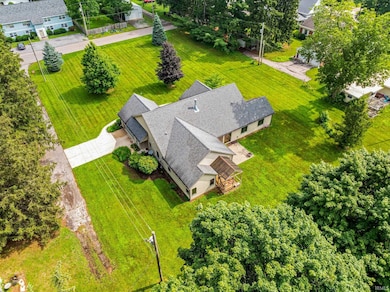
110 W Section St Milford, IN 46542
Estimated payment $3,485/month
Highlights
- Primary Bedroom Suite
- Contemporary Architecture
- Great Room
- Open Floorplan
- Backs to Open Ground
- Screened Porch
About This Home
Welcome to this Custom-Built Home in the Heart of Milford! Tucked away on 3.4 secluded acres, this open and inviting home offers the perfect blend of comfort, space, and privacy. Featuring 3 bedrooms and 2.5 baths, the thoughtfully designed floor plan includes an owner's suite complete with private bath, walk-in closet, and convenient attached office. The galley-style kitchen is equipped with all appliances, pantry, and breakfast bar. The cozy great room boasts a fireplace and expansive windows that flood the space with natural light. Enjoy additional living space with a finished rec room and a separate den or office. The attached garage includes a walk-up attic for extra storage. Step outside to a screened back porch and open patio—perfect for relaxing or hosting guests. An additional outbuilding adds even more flexibility for hobbies, storage, or a workshop. This is a rare opportunity to enjoy a peaceful country-style living just minutes from town. Make this house your home!
Home Details
Home Type
- Single Family
Est. Annual Taxes
- $6,731
Year Built
- Built in 2009
Lot Details
- 3.4 Acre Lot
- Backs to Open Ground
- Level Lot
Parking
- 2 Car Attached Garage
- Garage Door Opener
Home Design
- Contemporary Architecture
- Brick Exterior Construction
- Slab Foundation
- Shingle Roof
Interior Spaces
- 2,587 Sq Ft Home
- 1-Story Property
- Open Floorplan
- Great Room
- Living Room with Fireplace
- Screened Porch
- Walkup Attic
- Laundry on main level
Kitchen
- Breakfast Bar
- Built-In or Custom Kitchen Cabinets
- Utility Sink
Bedrooms and Bathrooms
- 3 Bedrooms
- Primary Bedroom Suite
- Split Bedroom Floorplan
- Walk-In Closet
- Separate Shower
Schools
- Milford Elementary And Middle School
- Wawasee High School
Utilities
- Forced Air Heating and Cooling System
- Heating System Uses Gas
Additional Features
- Patio
- Suburban Location
Listing and Financial Details
- Assessor Parcel Number 43-03-17-100-701.000-028
Map
Home Values in the Area
Average Home Value in this Area
Tax History
| Year | Tax Paid | Tax Assessment Tax Assessment Total Assessment is a certain percentage of the fair market value that is determined by local assessors to be the total taxable value of land and additions on the property. | Land | Improvement |
|---|---|---|---|---|
| 2024 | $6,731 | $380,900 | $37,600 | $343,300 |
| 2023 | $6,401 | $357,900 | $37,600 | $320,300 |
| 2022 | $5,772 | $328,200 | $37,600 | $290,600 |
| 2021 | $5,194 | $281,700 | $37,600 | $244,100 |
| 2020 | $5,175 | $275,200 | $34,400 | $240,800 |
| 2019 | $4,933 | $265,900 | $34,400 | $231,500 |
| 2018 | $4,640 | $256,300 | $34,400 | $221,900 |
| 2017 | $4,889 | $263,500 | $34,400 | $229,100 |
| 2016 | $4,584 | $261,600 | $32,200 | $229,400 |
| 2014 | $4,462 | $248,500 | $32,200 | $216,300 |
| 2013 | $4,462 | $250,200 | $32,200 | $218,000 |
Property History
| Date | Event | Price | Change | Sq Ft Price |
|---|---|---|---|---|
| 07/01/2025 07/01/25 | For Sale | $527,000 | -- | $204 / Sq Ft |
Purchase History
| Date | Type | Sale Price | Title Company |
|---|---|---|---|
| Warranty Deed | -- | None Available |
Similar Home in Milford, IN
Source: Indiana Regional MLS
MLS Number: 202525382
APN: 43-03-17-100-701.000-028
- 105 S James St
- 507 W Emeline St
- 585 E Beer Rd
- 440 N Eastfield Cir
- 545 N Eastfield Cir
- 68 E South St
- 1161 Dove Ln
- TBD Lot 39 Placidview Ln
- 8794 N Harper Rd
- 36 Ems D3 Ln
- 5 Ems D24b Ln
- 80 Ems D24 Ln
- 5 Ems D8a Ln
- 37 Ems D22a Ln
- 153 Ems D23 Ln
- 44 Ems D21c Ln
- 4310 Duffy Dr
- 135 Ems D13 Ln
- 12018 N Woodland Acres Dr
- 3623 W 900 N
