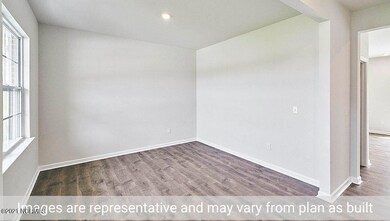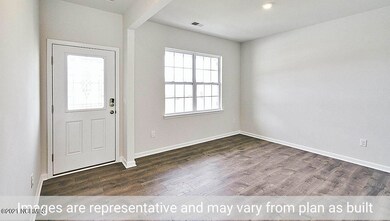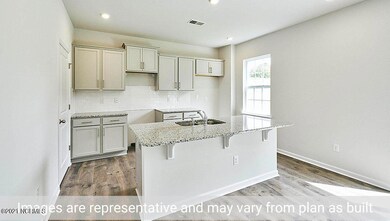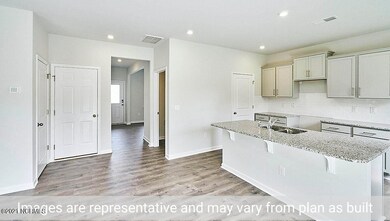
110 Wainwright Ct Havelock, NC 28532
Highlights
- Great Room
- Walk-In Closet
- Vinyl Plank Flooring
- Porch
- Laundry Room
- Central Air
About This Home
As of December 2024The Penwell is a two-story plan that is built with 3 bedrooms with a loft area and includes 2.5 baths. The main level features a chef-inspired kitchen with an oversized island, granite countertops, walk-in pantry, as well as a flex room that's ideal for a formal dining room or home office. The kitchen cabinets are a white color. A powder room located downstairs for family and guests. The kitchen opens onto a spacious living room which leads to the covered patio. Davidson vinyl flooring throughout the common areas, carpet in the bedrooms and Davidson vinyl in bathroom and laundry, whirlpool microwave, stove and dishwasher stainless steel appliances. the owner's suite is 15x17 on the second level, offers a luxurious owner's bath and large walk-in closet. All bedrooms upstairs along with 2 full baths and walk in laundry room. Photos are representative. Quality materials and workmanship throughout, with superior attention to detail, plus a one-year builder's warranty. Your new home also includes our smart home technology package! Technology allows homeowners to monitor and control their home from the couch or across the globe. Smart homes are equipped with technology that includes the following: a Z-Wave door lock; a Z-wave wireless switch; a touchscreen Smart Home control device; an automation platform; a SkyBell video doorbell. Photos are representative. King Creek at Cherry Branch is a beautiful community located in Havelock, NC. It is close proximity to Marine Corps Air Station Cherry Point and the Cherry Branch Minnesott Beach Ferry. Take the ferry over to Minnesott beach to enjoy the day or enjoy the day along the beautiful crystal coast of NC with less than 45 minutes with a drive to Atlantic Beach.
Last Agent to Sell the Property
Francis Estes
D.R. Horton, Inc. License #337895 Listed on: 05/15/2022
Home Details
Home Type
- Single Family
Est. Annual Taxes
- $1,528
Year Built
- Built in 2022
HOA Fees
- $19 Monthly HOA Fees
Home Design
- Slab Foundation
- Wood Frame Construction
- Architectural Shingle Roof
- Vinyl Siding
- Stick Built Home
Interior Spaces
- 2,175 Sq Ft Home
- 2-Story Property
- Great Room
- Attic Access Panel
- Fire and Smoke Detector
- Laundry Room
Kitchen
- Stove
- Built-In Microwave
- Dishwasher
- Disposal
Flooring
- Carpet
- Vinyl Plank
Bedrooms and Bathrooms
- 3 Bedrooms
- Walk-In Closet
- Walk-in Shower
Parking
- 2 Car Attached Garage
- Driveway
- Off-Street Parking
Utilities
- Central Air
- Heat Pump System
- Electric Water Heater
- On Site Septic
- Septic Tank
Additional Features
- Porch
- 0.44 Acre Lot
Community Details
- King Creek At Cherry Branch Subdivision
- Maintained Community
Listing and Financial Details
- Tax Lot 85
- Assessor Parcel Number 5-006-9
Ownership History
Purchase Details
Home Financials for this Owner
Home Financials are based on the most recent Mortgage that was taken out on this home.Purchase Details
Home Financials for this Owner
Home Financials are based on the most recent Mortgage that was taken out on this home.Purchase Details
Similar Homes in Havelock, NC
Home Values in the Area
Average Home Value in this Area
Purchase History
| Date | Type | Sale Price | Title Company |
|---|---|---|---|
| Warranty Deed | $317,000 | None Listed On Document | |
| Special Warranty Deed | $280,000 | -- | |
| Warranty Deed | $702,000 | None Available |
Mortgage History
| Date | Status | Loan Amount | Loan Type |
|---|---|---|---|
| Open | $327,461 | VA | |
| Previous Owner | $179,990 | New Conventional |
Property History
| Date | Event | Price | Change | Sq Ft Price |
|---|---|---|---|---|
| 12/17/2024 12/17/24 | Sold | $317,000 | -2.2% | $146 / Sq Ft |
| 11/06/2024 11/06/24 | Pending | -- | -- | -- |
| 09/02/2024 09/02/24 | Price Changed | $324,000 | -1.2% | $149 / Sq Ft |
| 08/07/2024 08/07/24 | Price Changed | $328,000 | -2.1% | $151 / Sq Ft |
| 07/09/2024 07/09/24 | For Sale | $335,000 | +19.6% | $154 / Sq Ft |
| 12/28/2022 12/28/22 | Sold | $279,990 | 0.0% | $129 / Sq Ft |
| 11/25/2022 11/25/22 | Pending | -- | -- | -- |
| 11/22/2022 11/22/22 | Price Changed | $279,990 | -5.1% | $129 / Sq Ft |
| 11/03/2022 11/03/22 | Price Changed | $294,990 | -3.3% | $136 / Sq Ft |
| 10/08/2022 10/08/22 | Price Changed | $304,990 | -1.1% | $140 / Sq Ft |
| 08/17/2022 08/17/22 | Price Changed | $308,240 | -3.1% | $142 / Sq Ft |
| 05/15/2022 05/15/22 | For Sale | $318,240 | -- | $146 / Sq Ft |
Tax History Compared to Growth
Tax History
| Year | Tax Paid | Tax Assessment Tax Assessment Total Assessment is a certain percentage of the fair market value that is determined by local assessors to be the total taxable value of land and additions on the property. | Land | Improvement |
|---|---|---|---|---|
| 2024 | $1,528 | $291,880 | $45,000 | $246,880 |
| 2023 | $1,516 | $291,880 | $45,000 | $246,880 |
| 2022 | $186 | $29,750 | $29,750 | $0 |
| 2021 | $186 | $29,750 | $29,750 | $0 |
| 2020 | $183 | $29,750 | $29,750 | $0 |
| 2019 | $0 | $29,750 | $29,750 | $0 |
Agents Affiliated with this Home
-
Deborah Brannon

Seller's Agent in 2024
Deborah Brannon
RE/MAX
(252) 505-2589
2 in this area
36 Total Sales
-
ENC Properties Group
E
Buyer's Agent in 2024
ENC Properties Group
COLDWELL BANKER SEA COAST ADVANTAGE
(252) 671-6544
2 in this area
143 Total Sales
-
Jason Thuringer

Buyer Co-Listing Agent in 2024
Jason Thuringer
COLDWELL BANKER SEA COAST ADVANTAGE
(252) 671-6544
5 in this area
177 Total Sales
-
F
Seller's Agent in 2022
Francis Estes
D.R. Horton, Inc.
-
Amy Perrigo

Seller Co-Listing Agent in 2022
Amy Perrigo
D.R. Horton, Inc.
(910) 358-3611
16 in this area
252 Total Sales
Map
Source: Hive MLS
MLS Number: 100327981
APN: 5-006-9-085






