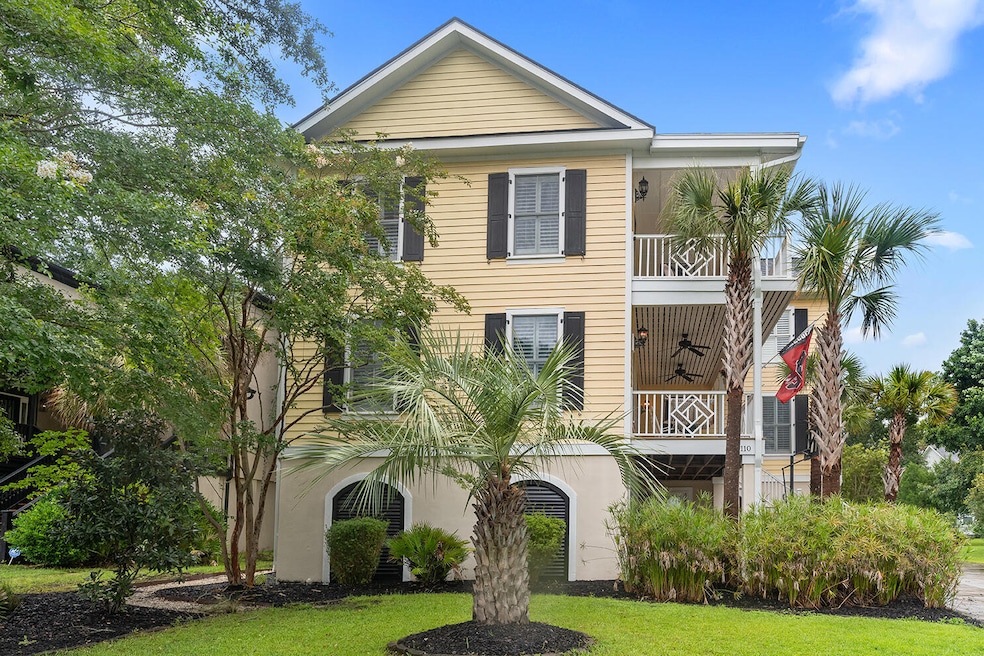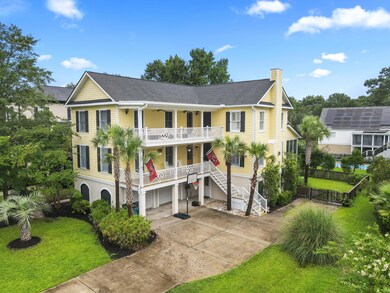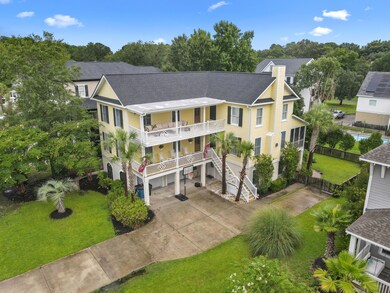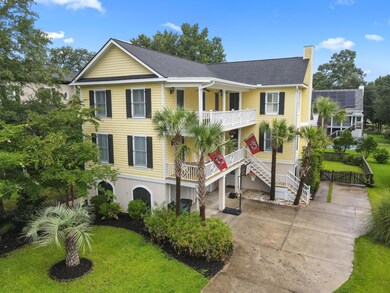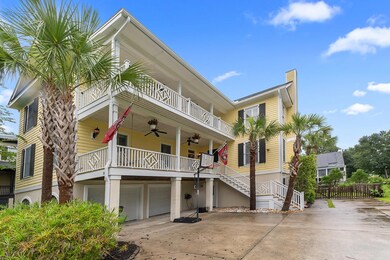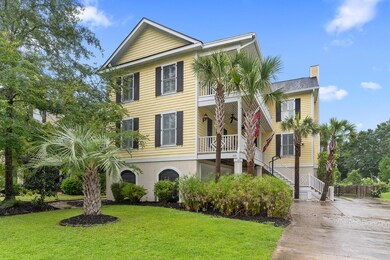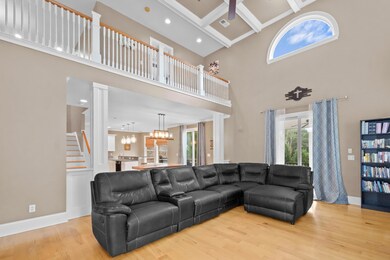
110 Wando Reach Rd Charleston, SC 29492
Wando NeighborhoodHighlights
- Boat Ramp
- Gated Community
- Charleston Architecture
- Home Theater
- Deck
- Cathedral Ceiling
About This Home
As of December 2024Welcome home to this Wando Point stunner! Enter through the gate into this quiet neighborhood with a large community deep water dock. As you come up the stairs you are greeted by double front porches and plenty of parking. The first floor features a large open floor plan with high ceilings. The kitchen and den open to a large back deck and screened porch perfect for entertaining. A first floor primary completes the first floor. The second floor features 3 more bedrooms and a large top floor porch. Two bedrooms use a shared bath and the third bedroom has a private bath. The ground floor opens to a fenced back yard and has a large space with powder room perfect for a theatre, gym, pool tables or whatever you desire!rThis location is just minutes from Point Hope, the airport and all that the Charleston area has to offer.
This home has had one HVAC unit replaced, new roof, floors, deck railings and plenty of space for entertaining and enjoying this beautiful home. Schedule your showing today.
*** The Seller is offering an interior paint credit to assist in making this home your own!**
Last Agent to Sell the Property
Beach Residential License #86663 Listed on: 08/09/2024

Home Details
Home Type
- Single Family
Est. Annual Taxes
- $2,451
Year Built
- Built in 2006
Lot Details
- 9,583 Sq Ft Lot
- Wood Fence
- Interior Lot
HOA Fees
- $63 Monthly HOA Fees
Parking
- 2 Car Attached Garage
Home Design
- Charleston Architecture
- Raised Foundation
- Architectural Shingle Roof
Interior Spaces
- 3,739 Sq Ft Home
- 3-Story Property
- Smooth Ceilings
- Cathedral Ceiling
- Ceiling Fan
- Window Treatments
- Entrance Foyer
- Family Room with Fireplace
- Formal Dining Room
- Home Theater
- Game Room
- Laundry Room
Kitchen
- Eat-In Kitchen
- Dishwasher
- Kitchen Island
Flooring
- Wood
- Ceramic Tile
Bedrooms and Bathrooms
- 4 Bedrooms
- Walk-In Closet
- In-Law or Guest Suite
- Garden Bath
Outdoor Features
- Shared Dock
- Deck
- Covered patio or porch
Schools
- Philip Simmons Elementary And Middle School
- Philip Simmons High School
Utilities
- Central Air
- Heat Pump System
Community Details
Overview
- Wando Point Subdivision
Recreation
- Boat Ramp
- Boat Dock
- Trails
Security
- Gated Community
Ownership History
Purchase Details
Home Financials for this Owner
Home Financials are based on the most recent Mortgage that was taken out on this home.Purchase Details
Home Financials for this Owner
Home Financials are based on the most recent Mortgage that was taken out on this home.Purchase Details
Home Financials for this Owner
Home Financials are based on the most recent Mortgage that was taken out on this home.Purchase Details
Purchase Details
Purchase Details
Home Financials for this Owner
Home Financials are based on the most recent Mortgage that was taken out on this home.Similar Homes in the area
Home Values in the Area
Average Home Value in this Area
Purchase History
| Date | Type | Sale Price | Title Company |
|---|---|---|---|
| Deed | $850,000 | None Listed On Document | |
| Deed | $850,000 | None Listed On Document | |
| Deed | $535,000 | None Available | |
| Special Warranty Deed | $355,000 | -- | |
| Legal Action Court Order | $399,000 | -- | |
| Deed | -- | None Available | |
| Deed | $125,000 | -- |
Mortgage History
| Date | Status | Loan Amount | Loan Type |
|---|---|---|---|
| Open | $612,000 | New Conventional | |
| Closed | $612,000 | New Conventional | |
| Previous Owner | $481,500 | New Conventional | |
| Previous Owner | $342,950 | New Conventional | |
| Previous Owner | $355,720 | VA | |
| Previous Owner | $366,715 | VA | |
| Previous Owner | $14,500,000 | New Conventional | |
| Previous Owner | $497,114 | Credit Line Revolving | |
| Previous Owner | $323,565 | New Conventional | |
| Previous Owner | $323,565 | New Conventional | |
| Previous Owner | $47,000 | Unknown |
Property History
| Date | Event | Price | Change | Sq Ft Price |
|---|---|---|---|---|
| 12/04/2024 12/04/24 | Sold | $850,000 | -1.7% | $227 / Sq Ft |
| 09/19/2024 09/19/24 | Price Changed | $865,000 | -0.6% | $231 / Sq Ft |
| 08/09/2024 08/09/24 | For Sale | $869,900 | +62.6% | $233 / Sq Ft |
| 08/13/2019 08/13/19 | Sold | $535,000 | -2.7% | $143 / Sq Ft |
| 07/02/2019 07/02/19 | Pending | -- | -- | -- |
| 06/21/2019 06/21/19 | For Sale | $549,900 | -- | $147 / Sq Ft |
Tax History Compared to Growth
Tax History
| Year | Tax Paid | Tax Assessment Tax Assessment Total Assessment is a certain percentage of the fair market value that is determined by local assessors to be the total taxable value of land and additions on the property. | Land | Improvement |
|---|---|---|---|---|
| 2024 | $2,440 | $614,790 | $124,634 | $490,156 |
| 2023 | $2,440 | $24,591 | $4,985 | $19,606 |
| 2022 | $2,451 | $21,384 | $4,600 | $16,784 |
| 2021 | $2,519 | $21,380 | $4,600 | $16,784 |
| 2020 | $2,553 | $21,384 | $4,600 | $16,784 |
| 2019 | $2,377 | $34,578 | $6,900 | $27,678 |
| 2018 | $1,864 | $14,348 | $1,192 | $13,156 |
| 2017 | $1,690 | $14,348 | $1,192 | $13,156 |
| 2016 | $1,734 | $14,350 | $1,190 | $13,160 |
| 2015 | $1,588 | $14,350 | $1,190 | $13,160 |
| 2014 | $1,565 | $14,350 | $1,190 | $13,160 |
| 2013 | -- | $14,350 | $1,190 | $13,160 |
Agents Affiliated with this Home
-
Danner Benfield

Seller's Agent in 2024
Danner Benfield
Beach Residential
(843) 323-7835
4 in this area
168 Total Sales
-
Molly Colvin

Seller Co-Listing Agent in 2024
Molly Colvin
Beach Residential
(304) 266-4594
4 in this area
125 Total Sales
-
Gail Young

Buyer's Agent in 2024
Gail Young
Carolina One Real Estate
(843) 884-1622
1 in this area
12 Total Sales
-
Jeff Burda
J
Seller's Agent in 2019
Jeff Burda
The Boulevard Company
(843) 830-5498
21 Total Sales
-
Christopher Smith

Seller Co-Listing Agent in 2019
Christopher Smith
SERHANT
(843) 267-0735
3 in this area
133 Total Sales
Map
Source: CHS Regional MLS
MLS Number: 24020197
APN: 269-06-01-006
- 104 Wando Reach Rd
- 207 Ashmont Dr
- 118 Wando Reach Rd
- 1158 Peninsula Cove Dr
- 112 Berkshire Dr
- 1452 Water Edge Dr
- 133 Wando Reach Rd
- 233 Ashmont Dr
- 221 Waning Way
- 225 Waning Way
- 1136 Peninsula Cove Dr
- 1003 Jervey Point Rd
- 1128 Peninsula Cove Dr
- 1207 Rivers Reach Dr
- 1216 Rivers Reach Dr
- 1315 Palm Cove Dr
- 1027 Island View Ct
- 1295 Island Club Dr Unit E
- 120 Indigo Marsh Cir
- 1003 Washitonia Way Unit A
