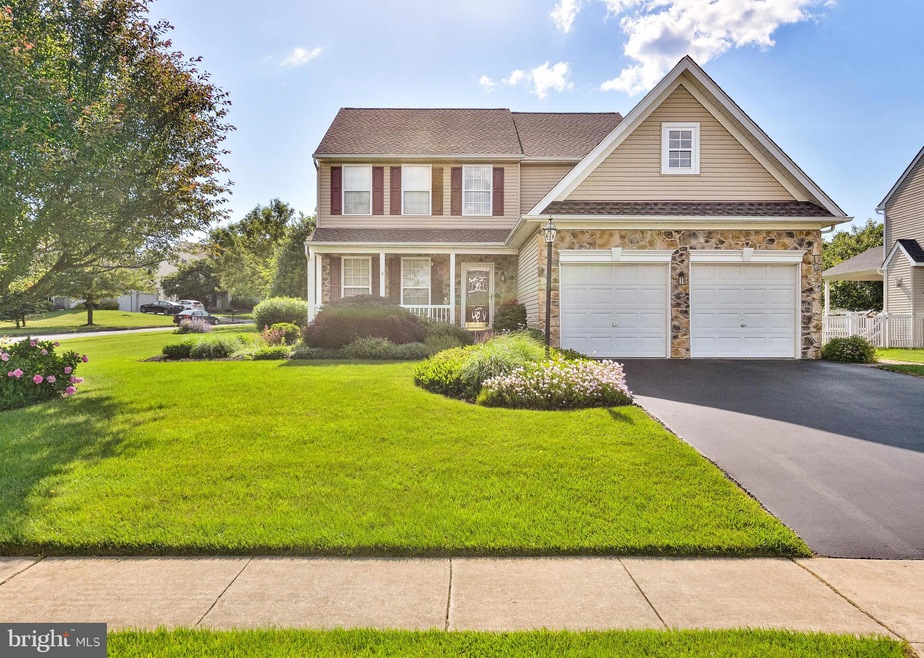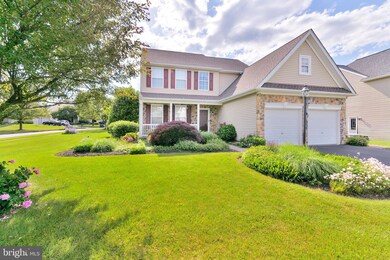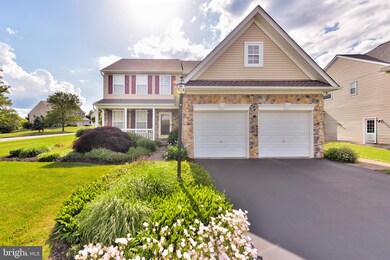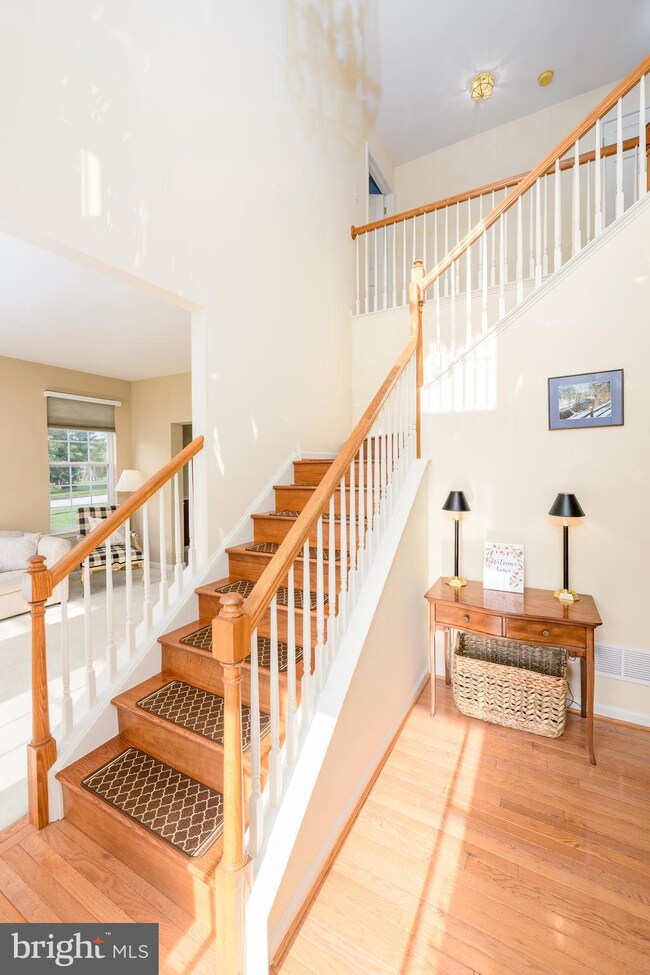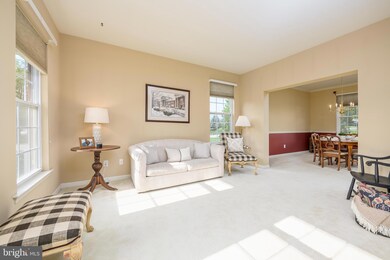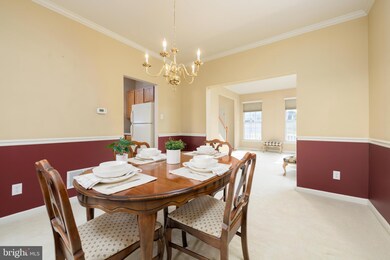
110 Waring Dr Downingtown, PA 19335
East Brandywine NeighborhoodHighlights
- Traditional Architecture
- 1 Fireplace
- Living Room
- Beaver Creek Elementary School Rated A-
- 2 Car Direct Access Garage
- Forced Air Heating and Cooling System
About This Home
As of November 2024Welcome to this pristine 3-bedroom, 2.5 bath home in the sought-after Keatsglen neighborhood. Enter into a two-story foyer with beautiful hardwood floors and the living room situated to the left. The living room seamlessly flows into the dining area. The kitchen features a breakfast bar and is open to the family room. Sliding doors lead to a custom paver patio and deck - the perfect spot for outdoor entertaining or relaxing. The remote-controlled oversized awning, complete with drop-down shade, adds comfort and convenience. The upper level offers a large primary bedroom with en suite, a walk-in closet with custom built-ins, and windows filling the room with natural light. Two additional bedrooms and a hall bath finish off the second level.
Situated on a desirable corner lot, the flat yard offers ample space for play and relaxation, all within a professionally landscaped setting. Neighborhood sidewalks provide a sense of community. New Hot Water Heater 2024; New Roof 2023; New Heater 2017; Propane Tank Owned. Don't miss the opportunity to make this beautiful home yours!
Home Details
Home Type
- Single Family
Est. Annual Taxes
- $8,157
Year Built
- Built in 2002
Lot Details
- 0.3 Acre Lot
HOA Fees
- $33 Monthly HOA Fees
Parking
- 2 Car Direct Access Garage
- 4 Driveway Spaces
- Front Facing Garage
- Garage Door Opener
Home Design
- Traditional Architecture
- Stone Siding
- Vinyl Siding
- Concrete Perimeter Foundation
Interior Spaces
- 2,304 Sq Ft Home
- Property has 2 Levels
- 1 Fireplace
- Family Room
- Living Room
- Dining Room
- Unfinished Basement
- Basement Fills Entire Space Under The House
Bedrooms and Bathrooms
- 3 Bedrooms
Schools
- Beaver Creek Elementary School
- Downingtown Middle School
- Downingtown High School West Campus
Utilities
- Forced Air Heating and Cooling System
- Heating System Powered By Owned Propane
- Propane Water Heater
Community Details
- Keatsglen Subdivision
Listing and Financial Details
- Tax Lot 0277
- Assessor Parcel Number 30-05 -0277
Ownership History
Purchase Details
Home Financials for this Owner
Home Financials are based on the most recent Mortgage that was taken out on this home.Purchase Details
Home Financials for this Owner
Home Financials are based on the most recent Mortgage that was taken out on this home.Purchase Details
Home Financials for this Owner
Home Financials are based on the most recent Mortgage that was taken out on this home.Map
Similar Homes in Downingtown, PA
Home Values in the Area
Average Home Value in this Area
Purchase History
| Date | Type | Sale Price | Title Company |
|---|---|---|---|
| Deed | $590,000 | None Listed On Document | |
| Interfamily Deed Transfer | -- | None Available |
Mortgage History
| Date | Status | Loan Amount | Loan Type |
|---|---|---|---|
| Open | $472,000 | New Conventional | |
| Previous Owner | $139,000 | Credit Line Revolving | |
| Previous Owner | $320,000 | New Conventional | |
| Previous Owner | $171,600 | New Conventional | |
| Previous Owner | $23,000 | Unknown | |
| Previous Owner | $18,000 | Unknown | |
| Previous Owner | $200,000 | No Value Available |
Property History
| Date | Event | Price | Change | Sq Ft Price |
|---|---|---|---|---|
| 11/27/2024 11/27/24 | Sold | $590,000 | -4.1% | $256 / Sq Ft |
| 10/08/2024 10/08/24 | Pending | -- | -- | -- |
| 09/12/2024 09/12/24 | Price Changed | $615,000 | -1.6% | $267 / Sq Ft |
| 08/09/2024 08/09/24 | For Sale | $625,000 | -- | $271 / Sq Ft |
Tax History
| Year | Tax Paid | Tax Assessment Tax Assessment Total Assessment is a certain percentage of the fair market value that is determined by local assessors to be the total taxable value of land and additions on the property. | Land | Improvement |
|---|---|---|---|---|
| 2024 | $8,158 | $219,660 | $43,490 | $176,170 |
| 2023 | $7,938 | $219,660 | $43,490 | $176,170 |
| 2022 | $7,639 | $219,660 | $43,490 | $176,170 |
| 2021 | $7,612 | $219,660 | $43,490 | $176,170 |
| 2020 | $7,572 | $219,660 | $43,490 | $176,170 |
| 2019 | $7,560 | $219,660 | $43,490 | $176,170 |
| 2018 | $7,560 | $219,660 | $43,490 | $176,170 |
| 2017 | $7,480 | $219,660 | $43,490 | $176,170 |
| 2016 | $6,538 | $219,660 | $43,490 | $176,170 |
| 2015 | $6,538 | $219,660 | $43,490 | $176,170 |
| 2014 | $6,538 | $219,660 | $43,490 | $176,170 |
Source: Bright MLS
MLS Number: PACT2071804
APN: 30-005-0277.0000
- 207 Lemmon Way
- 321 Mcfarland Dr
- 7 Grayson Ln
- 210 Heritage Ct
- 13 Grayson Ln
- 23 Grayson Ln
- 18 Grayson Ln
- 28 Grayson Ln
- 104 Camryn Ct
- 42 Grayson Ln
- 14 Locks Farm Ln
- 412 Mercer Dr
- 4701 Edges Mill Rd
- 104 Brookhaven Ln
- 465 Dilworth Rd
- 1420 N Red Maple Way Unit 36
- 308 Hidden Creek Dr
- 1440 N Red Maple Way Unit 32
- 321 Hidden Creek Dr
- 116 Glory Maple Ln
