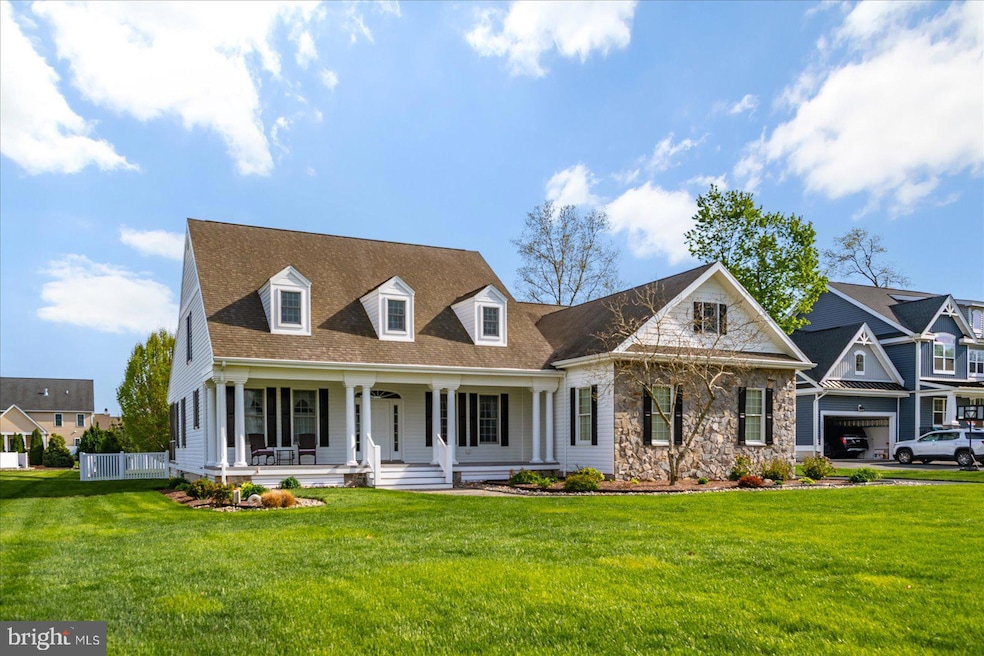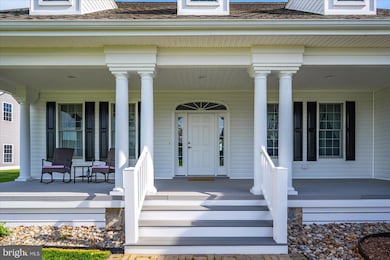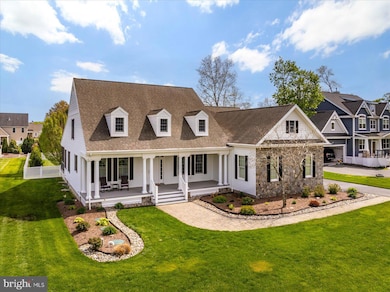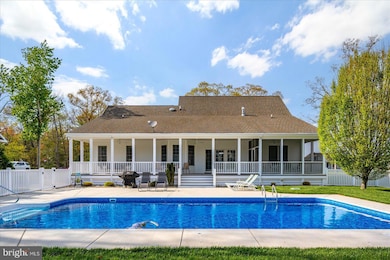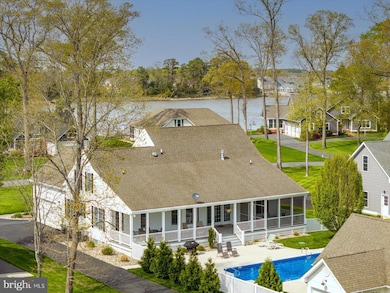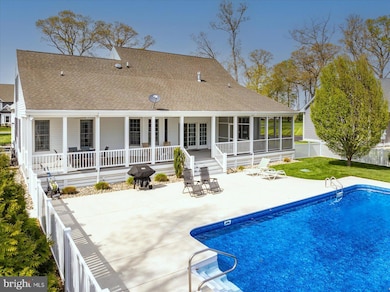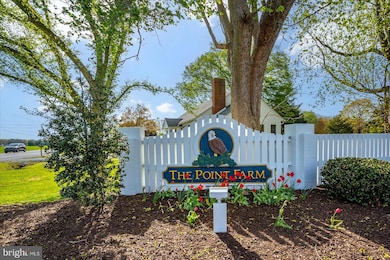110 Waterview Ln Dagsboro, DE 19939
Estimated payment $4,615/month
Highlights
- Parking available for a boat
- Filtered Pool
- Open Floorplan
- Selbyville Middle School Rated A-
- Water Oriented
- Creek or Stream View
About This Home
Amazing Coastal retreat now available in the waterfront community of The Point Farm. Enjoy Indian River Bay views from this move in ready, 4 bedroom, 3 full bathroom home with over 2,600 S/F of perfection. The open floor plan is perfect for any family with room for a 5th bedroom if needed. Fully equipped gourmet kitchen, Corian countertops, and breakfast bar/breakfast nook with great views of the Heated pool. Main level has 10' ceilings, hardwood floors throughout with a cozy living room, gas fireplace, formal dining room and master suite. Upstairs has 3 more guest bedrooms that share another full bath, all with great views of the pool or Bay and a bonus storage room over the attached 2 car garage. Sip morning coffee on your front porch with views of the water or for more space, enjoy the extra large back porch, overlooking your own private 18' x 36' - in ground, heated pool and new vinyl fence surrounding the pool . Recent Septic inspection completed. Separate, detached 400 sq. ft. with 100 amp electric garage has extra storage and with easy to clean epoxy floor. New Lawn irrigation system with new pump and extra sprinkler heads. New leaf filter gutter guards. 2nd Floor heat and air conditioning has been replaced 2025
Golf Carts are permitted, store your RV or Boat on side of property or in rear of the home.
THESE SELLERS ARE MOTIVATED ENJOY YOUR FAMILY HOLIDAYS IN YOUR NEW HOME!
Listing Agent
(410) 726-9107 teresa.marsula@lnf.com Long & Foster Real Estate, Inc. License #626433 Listed on: 04/20/2025

Co-Listing Agent
(302) 383-5971 roysbestofthebeach@gmail.com Long & Foster Real Estate, Inc. License #RS-0023096
Home Details
Home Type
- Single Family
Est. Annual Taxes
- $1,644
Year Built
- Built in 2006
Lot Details
- 0.62 Acre Lot
- Lot Dimensions are 100.00 x 278.00
- Creek or Stream
- North Facing Home
- Vinyl Fence
- Sprinkler System
- Property is in excellent condition
- Property is zoned AR-1
HOA Fees
- $42 Monthly HOA Fees
Parking
- 3 Garage Spaces | 2 Attached and 1 Detached
- Side Facing Garage
- Driveway
- Parking available for a boat
Property Views
- Creek or Stream
- Garden
Home Design
- Contemporary Architecture
- Frame Construction
- Architectural Shingle Roof
- Stone Siding
- Vinyl Siding
- Stick Built Home
Interior Spaces
- 2,890 Sq Ft Home
- Property has 2 Levels
- Open Floorplan
- Built-In Features
- Crown Molding
- Vaulted Ceiling
- Ceiling Fan
- Recessed Lighting
- Gas Fireplace
- Insulated Windows
- Double Hung Windows
- Great Room
- Dining Room
- Home Office
- Recreation Room
- Crawl Space
- Attic
Kitchen
- Breakfast Room
- Eat-In Kitchen
- Electric Oven or Range
- Self-Cleaning Oven
- Built-In Microwave
- Ice Maker
- Dishwasher
- Kitchen Island
- Disposal
Flooring
- Wood
- Partially Carpeted
- Ceramic Tile
Bedrooms and Bathrooms
- En-Suite Bathroom
- Walk-In Closet
- Bathtub with Shower
- Walk-in Shower
Laundry
- Laundry Room
- Laundry on main level
- Electric Dryer
- Washer
Accessible Home Design
- Garage doors are at least 85 inches wide
- More Than Two Accessible Exits
Pool
- Filtered Pool
- Heated In Ground Pool
- Saltwater Pool
- Fence Around Pool
Outdoor Features
- Water Oriented
- Screened Patio
- Exterior Lighting
- Outbuilding
- Rain Gutters
- Porch
Utilities
- Forced Air Heating and Cooling System
- Heat Pump System
- Back Up Gas Heat Pump System
- Heating System Powered By Owned Propane
- 200+ Amp Service
- Propane
- Tankless Water Heater
- Municipal Trash
- On Site Septic
- Satellite Dish
Community Details
- Point Farm Subdivision
Listing and Financial Details
- Assessor Parcel Number 233-07.00-77.00
Map
Home Values in the Area
Average Home Value in this Area
Tax History
| Year | Tax Paid | Tax Assessment Tax Assessment Total Assessment is a certain percentage of the fair market value that is determined by local assessors to be the total taxable value of land and additions on the property. | Land | Improvement |
|---|---|---|---|---|
| 2025 | $1,458 | $36,850 | $4,000 | $32,850 |
| 2024 | $1,668 | $36,850 | $4,000 | $32,850 |
| 2023 | $1,666 | $36,850 | $4,000 | $32,850 |
| 2022 | $1,521 | $36,850 | $4,000 | $32,850 |
| 2021 | $1,477 | $36,850 | $4,000 | $32,850 |
| 2020 | $1,010 | $36,850 | $4,000 | $32,850 |
| 2019 | $1,004 | $36,850 | $4,000 | $32,850 |
| 2018 | $1,017 | $36,850 | $0 | $0 |
| 2017 | $1,405 | $36,850 | $0 | $0 |
| 2016 | $775 | $36,850 | $0 | $0 |
| 2015 | $800 | $36,850 | $0 | $0 |
| 2014 | $781 | $36,850 | $0 | $0 |
Property History
| Date | Event | Price | List to Sale | Price per Sq Ft | Prior Sale |
|---|---|---|---|---|---|
| 10/14/2025 10/14/25 | Price Changed | $840,000 | -2.9% | $291 / Sq Ft | |
| 08/31/2025 08/31/25 | Price Changed | $865,000 | -3.4% | $299 / Sq Ft | |
| 08/08/2025 08/08/25 | Price Changed | $895,000 | -2.5% | $310 / Sq Ft | |
| 07/04/2025 07/04/25 | Price Changed | $918,000 | -3.1% | $318 / Sq Ft | |
| 04/20/2025 04/20/25 | For Sale | $947,000 | +51.5% | $328 / Sq Ft | |
| 07/19/2021 07/19/21 | Sold | $625,000 | 0.0% | $240 / Sq Ft | View Prior Sale |
| 05/21/2021 05/21/21 | Price Changed | $625,000 | -3.8% | $240 / Sq Ft | |
| 05/10/2021 05/10/21 | For Sale | $649,900 | 0.0% | $250 / Sq Ft | |
| 05/02/2021 05/02/21 | Pending | -- | -- | -- | |
| 04/30/2021 04/30/21 | Price Changed | $649,900 | -7.1% | $250 / Sq Ft | |
| 04/21/2021 04/21/21 | For Sale | $699,900 | -- | $269 / Sq Ft |
Purchase History
| Date | Type | Sale Price | Title Company |
|---|---|---|---|
| Deed | $625,000 | None Available |
Mortgage History
| Date | Status | Loan Amount | Loan Type |
|---|---|---|---|
| Open | $250,000 | Stand Alone Refi Refinance Of Original Loan |
Source: Bright MLS
MLS Number: DESU2083920
APN: 233-07.00-77.00
- 106 Creekside Dr
- 149 Creekside Dr
- 0 Helms Landing Rd
- 33301 Bayberry Ct
- 30424 Marina Rd
- 19866 Dr
- 32519 Herring Wood Dr
- 32286 S Dogwood Dr
- 30071 Vines Creek Rd
- 29687 Piney Neck Rd
- 30859 White Oak Rd
- 30837 W Lagoon Rd
- 30249 Armory Rd
- 121 Seawinds Dr
- 23430 East Dr
- 23412 East Dr
- 29618 Armory Rd
- 32828 Murray Rd
- 131 Prince Georges Dr
- 132 Prince Georges Dr
- 31275 Dogwood Acres Rd
- 29473 Vines Creek Rd Unit 202
- 30200 Kent Rd
- 31079 Crepe Myrtle Dr Unit 135
- 32363 Cea Dag Cir Unit 604
- 30225 Frankford School Rd
- 22418 Reeve Rd
- 22181 Shorebird Way
- 22191 Shorebird Way
- 22351 Reeve Rd
- 30246 Piping Plover Dr
- 100-139 Carolines Ct
- 1205 Caitlins Way
- 1101 Caitlins Way
- 35205 Tupelo Cir
- 31640 Raegans Way
- 27230 18th Blvd
- 23567 Devonshire Rd
- 38035 Cross Gate Rd
- 23545 Devonshire Rd Unit 78
