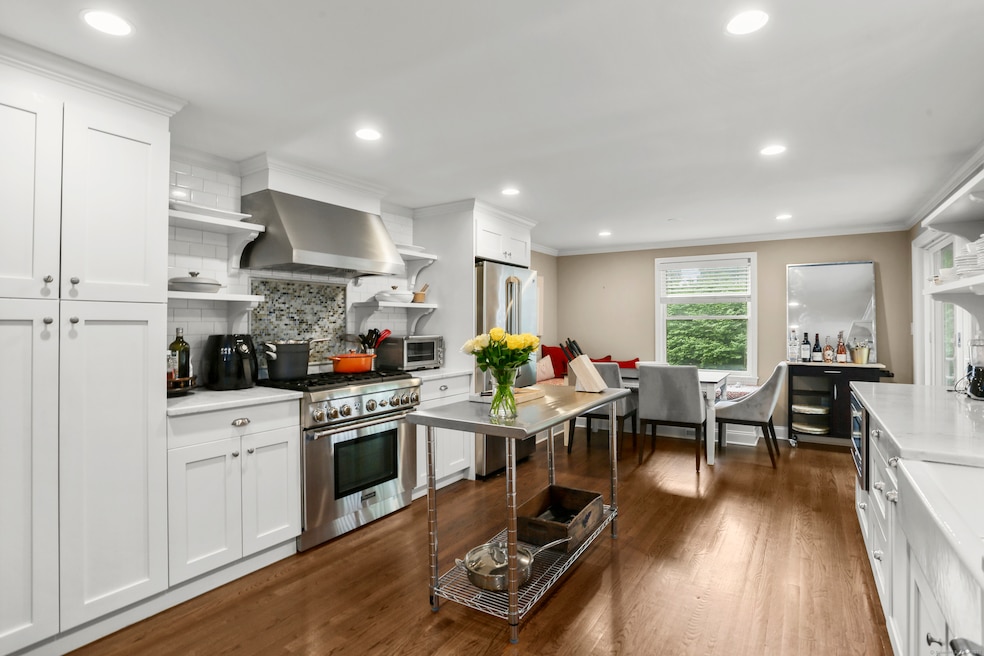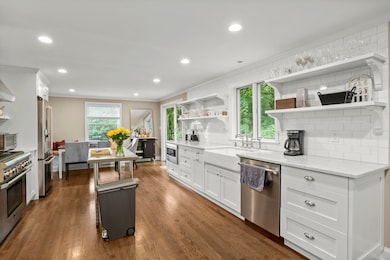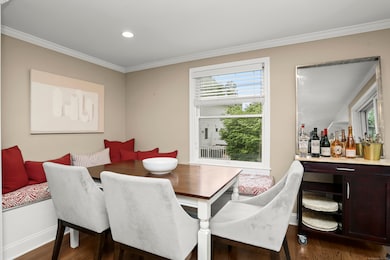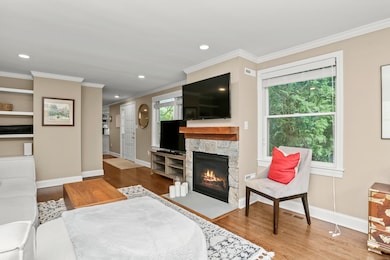110 Weaver St Unit B Greenwich, CT 06831
Pemberwick NeighborhoodHighlights
- 1 Fireplace
- Central Air
- Hot Water Heating System
- Glenville School Rated A
- Hot Water Circulator
- Level Lot
About This Home
The rental you have been waiting for...this beautifully renovated 3 bedroom, 2.5 bath home is available for rent and convenient to shops, the train and schools in Greenwich. All new hardwood floors on the first floor in this condo and easy entertainment inside and out with the kitchen leading to a large, outdoor deck for BBQ's and cozy, living/familyroom inside. The primary bedroom has a balcony and bathroom and two more bedrooms and a second full bathroom upstairs complete this condo. All bathroom floors are heated. The condo is bordered by conservation land outside with trails to Pemberwick Park.
Listing Agent
Houlihan Lawrence Brokerage Phone: (917) 270-3371 License #RES.0810366 Listed on: 08/07/2025

Townhouse Details
Home Type
- Townhome
Est. Annual Taxes
- $6,280
Year Built
- Built in 1985
Home Design
- Vinyl Siding
Interior Spaces
- 1,456 Sq Ft Home
- 1 Fireplace
- Partial Basement
Kitchen
- Oven or Range
- Gas Cooktop
- Dishwasher
Bedrooms and Bathrooms
- 3 Bedrooms
Laundry
- Electric Dryer
- Washer
Parking
- 2 Parking Spaces
- Shared Driveway
Schools
- Glenville Elementary School
- Greenwich High School
Utilities
- Central Air
- Hot Water Heating System
- Gas Available at Street
- Hot Water Circulator
Community Details
- No Pets Allowed
Listing and Financial Details
- Assessor Parcel Number 1842655
Map
Source: SmartMLS
MLS Number: 24117766
APN: GREE-000009-000000-001644-S000000
- 40 Moshier St
- 52 Almira Dr Unit D
- 107 Pemberwick Rd
- 3 Green Ln
- 608 W Lyon Farm Dr
- 70 Byram Terrace Dr
- 626 W Lyon Farm Dr
- 8 Reynolds Place
- 41 Chapel St
- 555 W Putnam Ave
- 21 Calhoun Dr
- 147 Holly Hill Ln
- 147 Holly Hill Ln Unit 2
- 34 Edgewood Dr
- 28 1/2 Pilgrim Dr
- 75 Ritch Ave Unit A
- 93 Greenwich Hills Dr
- 34 Alexander St
- 38 Alexander St
- 20 Sherwood Farm Ln
- 73 Weaver St Unit 4
- 122 Pemberwick Rd Unit 2
- 10 Highland Place Unit B
- 5 Green Ln Unit A
- 37 Windy Knolls
- 68 Pemberwick Rd Unit 1
- 18 1/2 Morgan Ave Unit 2nd Fl
- 48 Pemberwick Rd Unit 3
- 13 1/2 Hickory Dr
- 23 Oak St
- 30 Harold Ave Unit 2
- 28 Columbus Ave
- 26 Homestead Ln Unit A
- 35 Turner Dr
- 82 Josephine Evaristo Ave
- 31 Putnam Green
- 223 Weaver St Unit 20H
- 74 Hamilton Ave Unit 2
- 66 Ute Place Unit C
- 241 Weaver St Unit 12E






