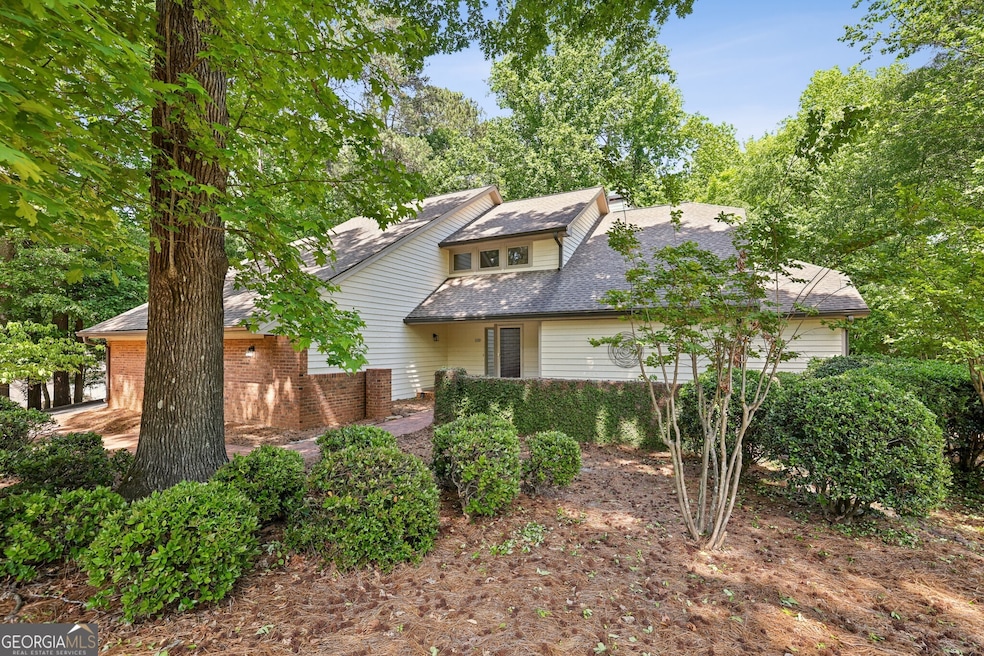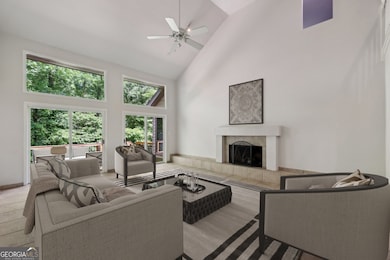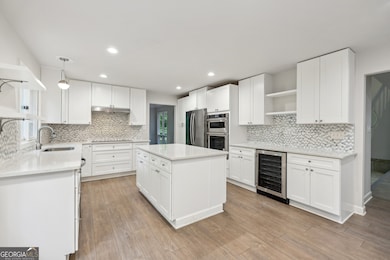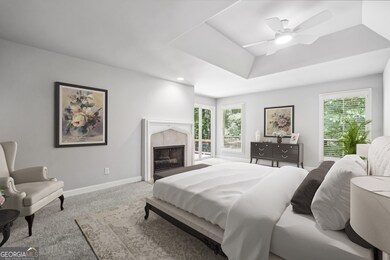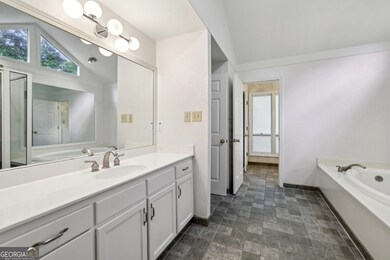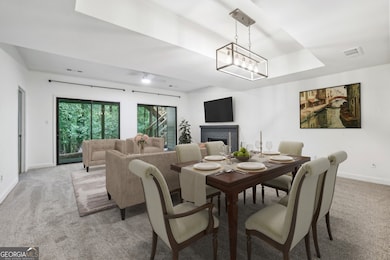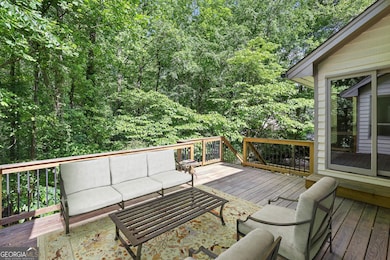110 Westchester Way Unit A Alpharetta, GA 30005
Windward NeighborhoodHighlights
- Marina
- Boat Dock
- Home fronts a creek
- Creek View Elementary School Rated A
- Golf Course Community
- 1.11 Acre Lot
About This Home
Live in One of Windward's Most Exclusive Neighborhoods with 1.1 Acres, a Finished Daylight Basement, and a Fully Renovated Kitchen! Tucked away on prestigious Westchester Way in The Broadlands, this beautifully updated Cedar-Sided Contemporary offers the Privacy, Space, and Style rarely found in Windward. Set on a Wooded 1.11-Acre Lot with a peaceful Creek, the home blends Resort-Style Living with Everyday Convenience just minutes from Avalon, Halcyon, Downtown Alpharetta, GA-400, and Top-Rated Schools. Meticulously Maintained and Thoughtfully Upgraded, this home includes Fresh Carpet, Updated Lighting Fixtures, a Brand-New Double Oven (2024), HVAC (2021), Roof (2019), Hot Water Heater (2019), and Entire Exterior Repainted in 2021. Step inside to Soaring Ceilings and a Light-Filled Fireside Family Room with access to a Private Deck like living in a treehouse! The Chef's Kitchen is a standout with White Cabinets to the Ceiling, Quartz Countertops, Stainless Steel Appliances, Beverage Fridge, and Stylish Backsplash. A Formal Dining Room with LVP Flooring and Tall Ceilings overlooks the wooded backyard for a serene dining experience. The Main-Level Primary Suite features Double Vanities, Soaking Tub, Separate Shower, and Two Custom Walk-In Closets. A Second Bedroom with Full Bath access on the main level offers flexible space for Guests or a Home Office. Upstairs, a versatile Loft can function as a Playroom, Den, or additional Office, while Two more Bedrooms share a Full Bath. The Finished Daylight Basement expands the living space with a Second Fireside Family Room, Game Room with Bar Top and Water Hookup, Full Bath, and direct Patio Access. A large unfinished space with High Ceilings, Two Windows, and an Exterior Door provides the perfect opportunity for future expansion while maintaining generous storage. Located in a Rare, Park-like Setting within walking distance to Lake Windward and neighborhood amenities including Three Community Parks, Lakefront Greenspace, a Resort-Style Pool with Waterslide and Cabanas, Tennis & Pickleball Courts, Dog Park, Baseball Field, and Marina. Optional memberships available at Windward Lake Club and The Golf Club of Georgia. A Rare Opportunity to Own a Move-In Ready Home with Acreage in One of Alpharetta's Most Coveted Communities.
Home Details
Home Type
- Single Family
Est. Annual Taxes
- $1,840
Year Built
- Built in 1984
Lot Details
- 1.11 Acre Lot
- Home fronts a creek
- Back Yard Fenced
- Private Lot
- Wooded Lot
Home Design
- Composition Roof
- Wood Siding
Interior Spaces
- 2-Story Property
- Tray Ceiling
- Vaulted Ceiling
- Ceiling Fan
- Fireplace With Gas Starter
- Entrance Foyer
- Family Room with Fireplace
- 2 Fireplaces
- Formal Dining Room
- Den
- Loft
Kitchen
- Breakfast Area or Nook
- Microwave
- Dishwasher
- Kitchen Island
- Solid Surface Countertops
Flooring
- Wood
- Carpet
Bedrooms and Bathrooms
- 4 Bedrooms | 2 Main Level Bedrooms
- Primary Bedroom on Main
- Fireplace in Primary Bedroom
- Walk-In Closet
- Double Vanity
- Soaking Tub
- Separate Shower
Laundry
- Dryer
- Washer
Finished Basement
- Interior and Exterior Basement Entry
- Finished Basement Bathroom
- Natural lighting in basement
Parking
- Garage
- Parking Accessed On Kitchen Level
- Side or Rear Entrance to Parking
Outdoor Features
- Deck
- Patio
- Porch
Location
- Property is near schools
- Property is near shops
Schools
- Creek View Elementary School
- Webb Bridge Middle School
- Alpharetta High School
Utilities
- Central Heating and Cooling System
- Heating System Uses Natural Gas
Community Details
Overview
- No Home Owners Association
- Windward Subdivision
- Community Lake
Recreation
- Boat Dock
- Marina
- Golf Course Community
- Community Playground
- Swim Team
- Community Pool
Pet Policy
- Call for details about the types of pets allowed
Map
Source: Georgia MLS
MLS Number: 10521738
APN: 11-0341-0160-028-2
- 110 Westchester Way
- 520 Flying Scot Way
- 4440 Webb Bridge Rd
- 320 Dodd Ln
- 1620 Silverleaf Way
- 6370 Maid Marion Close Unit 1B
- 4675 Lakeway Place
- 4674 Lakeway Place
- 3600 Goldenrod Dr
- 1160 Lake Shore Overlook
- 1265 Timberline Place
- 3711 Spinnaker Cir
- 4782 Lakeway Place
- 1050 Carnoustie Ln
- 1145 Lake Shore Overlook
- 1125 Lake Shore Overlook
