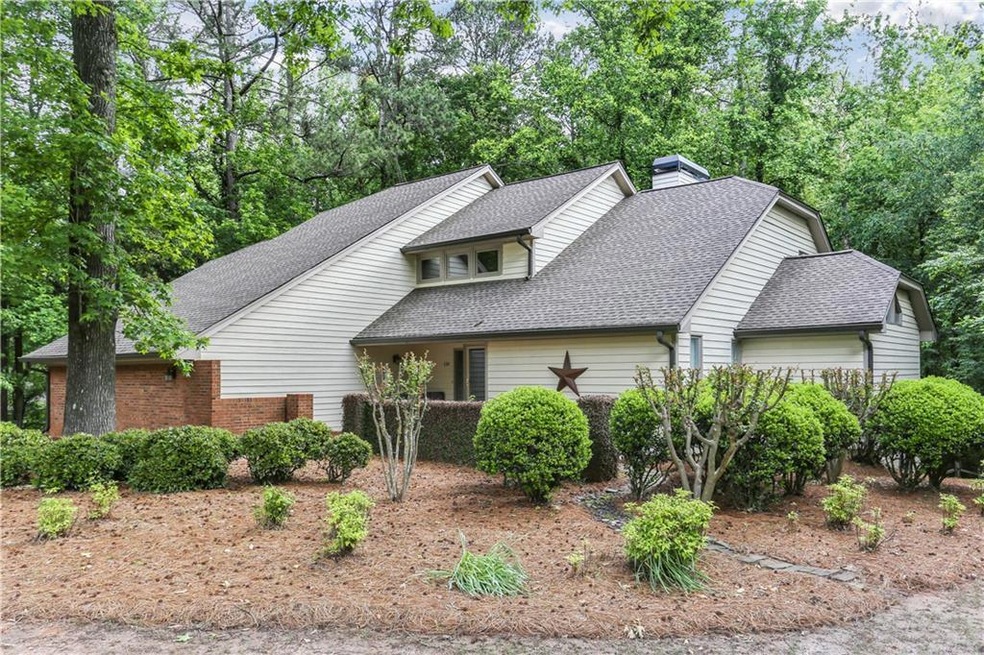
$835,000
- 4 Beds
- 3.5 Baths
- 3,284 Sq Ft
- 1820 Hunters Moon Dr
- Alpharetta, GA
Rare Opportunity in Highly Desired Deerlake Community – South Forsyth CountyThis freshly painted, well-maintained 4-bedroom, all-new fully renovated 3.5-bath brick-front home features a brand-new roof (2024) and is tucked away on a quiet cul-de-sac lot in the top-rated Lambert High School district—ideal for families seeking award-winning education. The private backyard features a spacious
Debbie North Berkshire Hathaway HomeServices Georgia Properties
