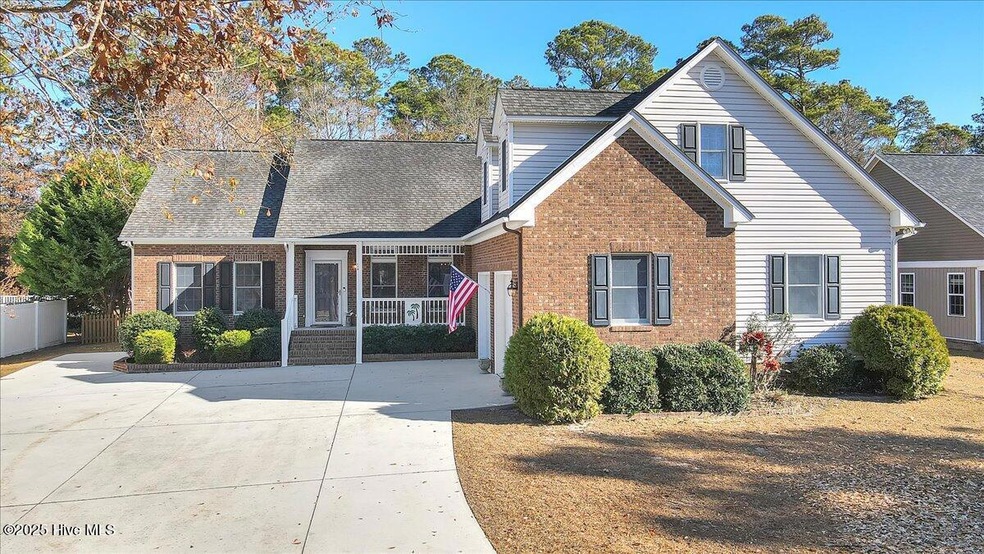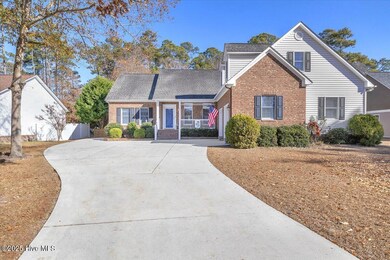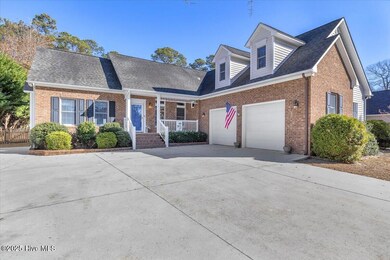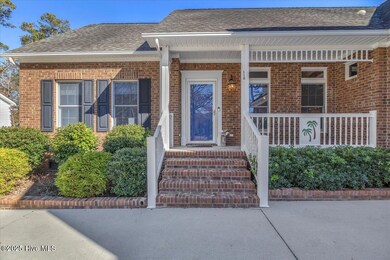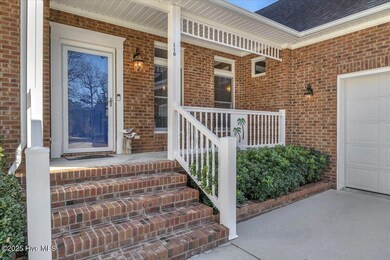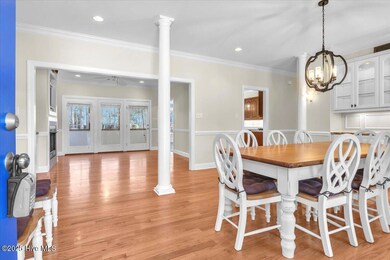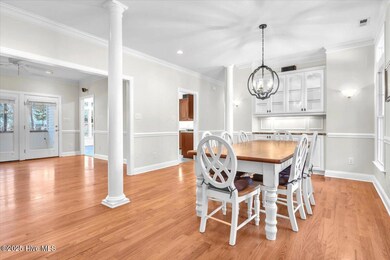
110 White Swan Way Swansboro, NC 28584
Highlights
- Waterfront Community
- Water Access
- Deck
- Boat Dock
- Home Theater
- Wood Flooring
About This Home
As of February 2025Welcome to your dream home in the heart of Swansboro! Nestled in a picturesque waterfront community, this spacious 3-bedroom, 3.5-bathroom property offers a perfect blend of comfort, style, and serenity. Whether you're relaxing indoors or enjoying the beauty of the surrounding area, this home is designed for modern living with a touch of coastal charm.Custom Build: A Southern Living home plan that was custom built by the previous owner/builder with numerous upgrades throughout the house. A recently installed tankless water heater, new HVAC in the bonus room, interior walls insulated for sound proofing, Anderson vinyl clad windows, GE Gas range to name a few.3 Bedrooms/3.5 Baths: Each bedroom is generously sized, providing ample space for rest and relaxation. The primary suite includes an en-suite bathroom with dual vanities, a soaking tub, and a separate shower. A jack-n-jill bathroom and an additional powder room, ideal for guests or family members.Bonus Room: A versatile, large bonus room with cedar ceilings, a private full bath and built-in window seats can be used as a home office, playroom, gym, or guest room. Open Concept Living: The light-filled living area features large windows that invite natural light. Featuring oak flooring and a gas fireplace for those chilly evenings. The spacious kitchen, with modern appliances and custom cherry wood cabinets, flows seamlessly into the dining and living areas, perfect for entertaining.Neighborhood:Located in a desirable waterfront community you'll have access to stunning views, boating, and fishing. Enjoy a relaxing lifestyle with amenities such as a private dock and gazebo.Private Outdoor Space: Step outside to your own private oasis with a beautifully landscaped yard. Relax on the screened-in porch or open deck with built-in seating and take in the nature views.Location: Just minutes from downtown Swansboro, you'll have access to local shops, restaurants, and the pristine beaches of Emerald Isle.
Last Agent to Sell the Property
ERA Live Moore - Jacksonville License #286526 Listed on: 01/03/2025
Home Details
Home Type
- Single Family
Est. Annual Taxes
- $2,204
Year Built
- Built in 2003
Lot Details
- 0.69 Acre Lot
- Lot Dimensions are 91'x340'x87'x334'
- Wood Fence
- Chain Link Fence
- Property is zoned R-20
HOA Fees
- $46 Monthly HOA Fees
Home Design
- Brick Exterior Construction
- Wood Frame Construction
- Architectural Shingle Roof
- Vinyl Siding
- Stick Built Home
Interior Spaces
- 2,410 Sq Ft Home
- 1-Story Property
- Bookcases
- Ceiling height of 9 feet or more
- Ceiling Fan
- Gas Log Fireplace
- Blinds
- Living Room
- Formal Dining Room
- Home Theater
- Bonus Room
- Sun or Florida Room
- Crawl Space
- Attic
Kitchen
- Gas Oven
- Range Hood
- Dishwasher
Flooring
- Wood
- Carpet
- Laminate
- Tile
Bedrooms and Bathrooms
- 3 Bedrooms
- Walk-In Closet
- Walk-in Shower
Laundry
- Laundry Room
- Dryer
- Washer
Parking
- 2 Car Attached Garage
- Side Facing Garage
- Garage Door Opener
- Driveway
Outdoor Features
- Water Access
- Deck
- Covered patio or porch
Schools
- Swansboro Elementary And Middle School
- Swansboro High School
Utilities
- Zoned Heating and Cooling
- Heat Pump System
- Tankless Water Heater
- Propane Water Heater
- Fuel Tank
- On Site Septic
- Septic Tank
Listing and Financial Details
- Assessor Parcel Number 1319a-49
Community Details
Overview
- Swans Bluff HOA, Phone Number (845) 774-5847
- Swans Bluff Subdivision
- Maintained Community
Recreation
- Boat Dock
- Waterfront Community
Security
- Resident Manager or Management On Site
Ownership History
Purchase Details
Home Financials for this Owner
Home Financials are based on the most recent Mortgage that was taken out on this home.Purchase Details
Home Financials for this Owner
Home Financials are based on the most recent Mortgage that was taken out on this home.Purchase Details
Similar Homes in Swansboro, NC
Home Values in the Area
Average Home Value in this Area
Purchase History
| Date | Type | Sale Price | Title Company |
|---|---|---|---|
| Warranty Deed | $610,000 | None Listed On Document | |
| Warranty Deed | $610,000 | None Listed On Document | |
| Warranty Deed | $518,000 | -- | |
| Deed | $37,500 | -- |
Mortgage History
| Date | Status | Loan Amount | Loan Type |
|---|---|---|---|
| Previous Owner | $219,200 | New Conventional | |
| Previous Owner | $225,000 | New Conventional |
Property History
| Date | Event | Price | Change | Sq Ft Price |
|---|---|---|---|---|
| 02/26/2025 02/26/25 | Sold | $610,000 | -2.4% | $253 / Sq Ft |
| 01/29/2025 01/29/25 | Pending | -- | -- | -- |
| 01/03/2025 01/03/25 | For Sale | $625,000 | +20.8% | $259 / Sq Ft |
| 02/10/2023 02/10/23 | Sold | $517,500 | -5.9% | $214 / Sq Ft |
| 01/19/2023 01/19/23 | Pending | -- | -- | -- |
| 10/13/2022 10/13/22 | Price Changed | $549,900 | -3.4% | $228 / Sq Ft |
| 09/29/2022 09/29/22 | For Sale | $569,000 | -- | $236 / Sq Ft |
Tax History Compared to Growth
Tax History
| Year | Tax Paid | Tax Assessment Tax Assessment Total Assessment is a certain percentage of the fair market value that is determined by local assessors to be the total taxable value of land and additions on the property. | Land | Improvement |
|---|---|---|---|---|
| 2024 | $2,204 | $336,500 | $70,000 | $266,500 |
| 2023 | $2,204 | $336,500 | $70,000 | $266,500 |
| 2022 | $2,204 | $336,500 | $70,000 | $266,500 |
| 2021 | $1,709 | $242,430 | $70,000 | $172,430 |
| 2020 | $1,709 | $242,430 | $70,000 | $172,430 |
| 2019 | $1,709 | $242,430 | $70,000 | $172,430 |
| 2018 | $1,709 | $242,430 | $70,000 | $172,430 |
| 2017 | $1,568 | $232,290 | $60,000 | $172,290 |
| 2016 | $1,568 | $232,290 | $0 | $0 |
| 2015 | $1,669 | $247,290 | $0 | $0 |
| 2014 | $1,669 | $247,290 | $0 | $0 |
Agents Affiliated with this Home
-
Suzanne Barber

Seller's Agent in 2025
Suzanne Barber
ERA Live Moore - Jacksonville
(910) 382-7734
5 in this area
41 Total Sales
-
Sheila Garcia Holloway

Seller Co-Listing Agent in 2025
Sheila Garcia Holloway
ERA Live Moore - Jacksonville
(910) 238-6341
2 in this area
127 Total Sales
-
Salty Knot Propertie Team
S
Buyer's Agent in 2025
Salty Knot Propertie Team
Realty World First Coast Rlty
1 in this area
8 Total Sales
-
Danielle Register
D
Seller's Agent in 2023
Danielle Register
Shorewood Real Estate
2 in this area
15 Total Sales
-
The Selling Team/Llew&Elaine

Buyer's Agent in 2023
The Selling Team/Llew&Elaine
Realty World First Coast Rlty
(252) 646-6758
1 in this area
145 Total Sales
Map
Source: Hive MLS
MLS Number: 100481948
APN: 053701
- 407 Salt Creek Rd
- 267 Nellie Ln
- 501 Red Drum Way
- 256 Nellie Ln
- 405 Red Drum W
- 408 Red Drum W
- 705 Shearwater Ln
- 912 Morganser Dr
- 1397 Hammocks Beach Rd
- 1399 Hammocks Beach Rd
- 1427 Hammocks Beach Rd
- 108 Nellie Ln
- 608 Creek Ct
- Lot 14 Hammocks Beach
- 103 Creek End Ct
- 114 Cormorant Dr
- 225 Great Neck Hill
- 106 Elizabeth Way
- 311 Foster Creek Rd
- 117 Foster Creek Ct
