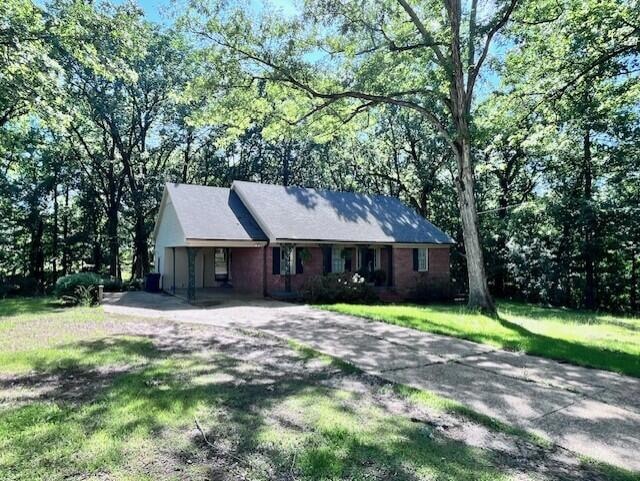
110 Wildwood Dr Booneville, MS 38829
Estimated payment $1,565/month
Highlights
- Deck
- Traditional Architecture
- 1 Attached Carport Space
- Anderson Elementary School Rated A-
- Plantation Shutters
- Central Heating
About This Home
4 bedrooms, 2 bath brick with office in Booneville City School System situated on a 1.2 acre wooded lot. Hardwood floors downstairs, beautiful updated bathrooms, spacious eat in kitchen, plantation shutters, deck and much more! Conveniently located to Hwy 45 and Booneville amenities. All information deemed correct but subject to verification.
Listing Agent
Childers Realty & Associates, Inc. License #B-18942 Listed on: 05/23/2025
Home Details
Home Type
- Single Family
Est. Annual Taxes
- $1,596
Year Built
- Built in 1965
Parking
- 1 Attached Carport Space
Home Design
- Traditional Architecture
- Brick Exterior Construction
- Composition Shingle Roof
Interior Spaces
- 2,400 Sq Ft Home
- 1.5-Story Property
- Plantation Shutters
- Carpet
Kitchen
- Range
- Microwave
- Dishwasher
- Formica Countertops
Bedrooms and Bathrooms
- 4 Bedrooms
- 2 Full Bathrooms
Utilities
- Central Heating
- Heating System Uses Gas
Additional Features
- Deck
- 1.2 Acre Lot
Listing and Financial Details
- Assessor Parcel Number 0604011700700
Map
Home Values in the Area
Average Home Value in this Area
Tax History
| Year | Tax Paid | Tax Assessment Tax Assessment Total Assessment is a certain percentage of the fair market value that is determined by local assessors to be the total taxable value of land and additions on the property. | Land | Improvement |
|---|---|---|---|---|
| 2024 | $1,596 | $11,674 | $0 | $0 |
| 2023 | $1,313 | $9,932 | $0 | $0 |
| 2022 | $2,419 | $14,898 | $0 | $0 |
| 2021 | $1,532 | $14,898 | $0 | $0 |
| 2020 | $967 | $14,898 | $0 | $0 |
| 2019 | $890 | $13,934 | $0 | $0 |
| 2018 | $114 | $9,289 | $0 | $0 |
| 2017 | $124 | $9,440 | $0 | $0 |
| 2016 | $124 | $9,440 | $0 | $0 |
| 2015 | -- | $9,440 | $0 | $0 |
| 2014 | -- | $8,822 | $0 | $0 |
Property History
| Date | Event | Price | List to Sale | Price per Sq Ft |
|---|---|---|---|---|
| 09/22/2025 09/22/25 | Price Changed | $269,000 | -3.6% | $112 / Sq Ft |
| 05/23/2025 05/23/25 | For Sale | $279,000 | -- | $116 / Sq Ft |
Purchase History
| Date | Type | Sale Price | Title Company |
|---|---|---|---|
| Warranty Deed | -- | B Bronson Tabler Pa |
Mortgage History
| Date | Status | Loan Amount | Loan Type |
|---|---|---|---|
| Closed | $161,066 | Construction |
About the Listing Agent
Jane's Other Listings
Source: Northeast Mississippi Board of REALTORS®
MLS Number: 25-1826
APN: 060401-17-00700
- 101 Wildwood Dr
- 1104 W Church St
- 8 8th St
- 217 Lovers Lane Rd
- 805 W College St
- 301 9th St
- 405 Stanley St
- 517 Lovers Lane Rd
- 318 Cr 2120
- 508 Adams St
- 100 Cedarwood Cove
- 106 Magnolia Dr
- 100 Colonial Dr
- 103 W Franks Rd
- 0 Lovers Lane Extended
- 401 Wickwood Dr
- 314 Walker Ave
- 503 S King St
- 45 Cr 8541
- 0 Lot #2 Kenzington Way






