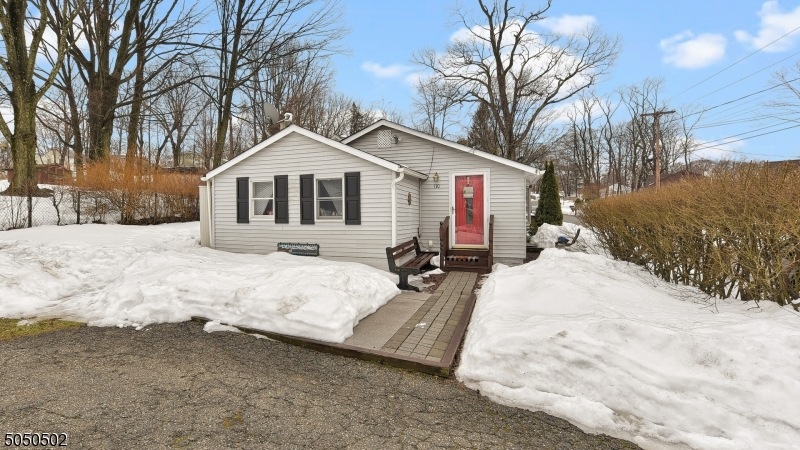
$279,900
- 3 Beds
- 1 Bath
- 1,104 Sq Ft
- 36 Ruth St
- Stanhope, NJ
On about a third of an acre. Bring your imagination to this home ready for a makeover. It was originally built with 3 bedrooms and 1 bathroom. You could easily reimagine the layout to include a different floor plan. The basement is high and unfinished with interior access. Home needs a septic and well. The electric panel is installed. Cash or 203k renovation loan Buyers only
Susan Wadleigh EXIT CLASSIC REALTY
