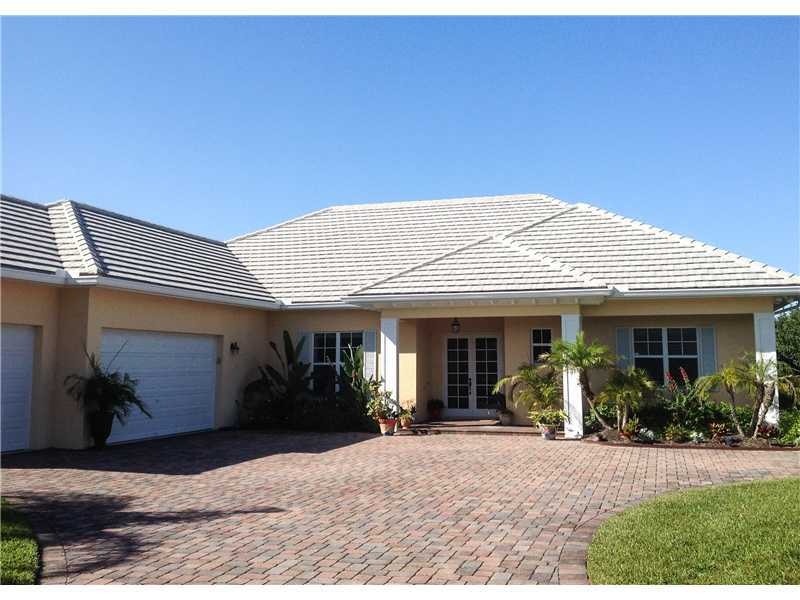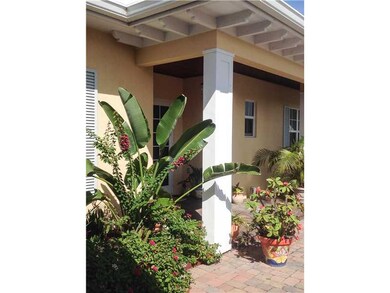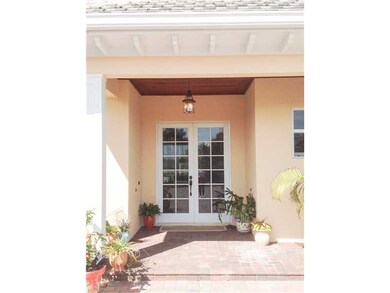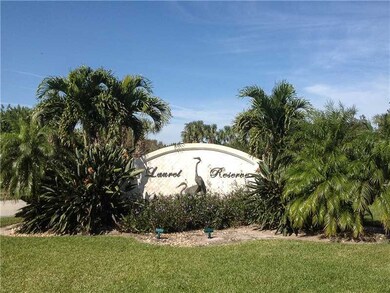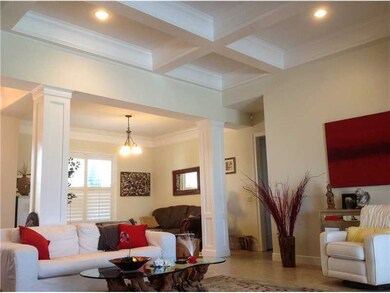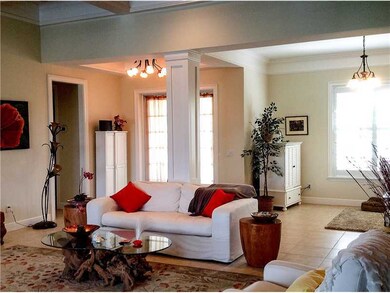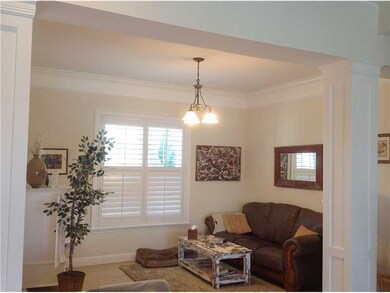
110 Woodstork Way Sebastian, FL 32958
Highlights
- Lake Front
- Outdoor Pool
- Gated Community
- Sebastian Elementary School Rated 9+
- Home fronts a pond
- Hydromassage or Jetted Bathtub
About This Home
As of April 2015Soaring coffered ceilings and paneled doors make this 4/4 pool home feel like a castle. Living room sliders "pocket" to open the entire back wall, bringing the amazing outdoors to the fabulous indoors. Spacious covered lanai features an outdoor bar, wooden ceiling and view of the lake and fountain. Newly constructed open Arbor surrounds the private hot tub & fire pit. Lush >.5 acres.
Last Agent to Sell the Property
Rennick Real Estate License #3144072 Listed on: 02/05/2015
Home Details
Home Type
- Single Family
Est. Annual Taxes
- $6,403
Year Built
- Built in 2008
Lot Details
- Home fronts a pond
- Lake Front
- South Facing Home
- Sprinkler System
Parking
- 3 Car Attached Garage
Home Design
- Tile Roof
Interior Spaces
- 1-Story Property
- Central Vacuum
- Crown Molding
- High Ceiling
- Tinted Windows
- Double Hung Windows
- Blinds
- Sliding Doors
- Lake Views
Kitchen
- Range
- Microwave
- Dishwasher
- Kitchen Island
- Disposal
Flooring
- Carpet
- Tile
Bedrooms and Bathrooms
- 4 Bedrooms
- Closet Cabinetry
- Walk-In Closet
- 4 Full Bathrooms
- Hydromassage or Jetted Bathtub
Laundry
- Laundry Room
- Dryer
- Washer
Home Security
- Security System Owned
- Motion Detectors
Pool
- Outdoor Pool
- Screen Enclosure
Outdoor Features
- Screened Patio
- Rain Gutters
Utilities
- Central Heating and Cooling System
- Electric Water Heater
Listing and Financial Details
- Tax Lot 43
- Assessor Parcel Number 31391800010000000043.0
Community Details
Overview
- Association fees include common areas, security
- Laurel Reserve Subdivision
Recreation
- Park
- Trails
Security
- Gated Community
Ownership History
Purchase Details
Home Financials for this Owner
Home Financials are based on the most recent Mortgage that was taken out on this home.Purchase Details
Purchase Details
Home Financials for this Owner
Home Financials are based on the most recent Mortgage that was taken out on this home.Purchase Details
Home Financials for this Owner
Home Financials are based on the most recent Mortgage that was taken out on this home.Similar Homes in Sebastian, FL
Home Values in the Area
Average Home Value in this Area
Purchase History
| Date | Type | Sale Price | Title Company |
|---|---|---|---|
| Warranty Deed | $410,000 | None Available | |
| Interfamily Deed Transfer | -- | Attorney | |
| Warranty Deed | $370,000 | Alliance Title Insurance Age | |
| Warranty Deed | $465,000 | Attorney |
Mortgage History
| Date | Status | Loan Amount | Loan Type |
|---|---|---|---|
| Previous Owner | $296,000 | Adjustable Rate Mortgage/ARM | |
| Previous Owner | $110,000 | Unknown |
Property History
| Date | Event | Price | Change | Sq Ft Price |
|---|---|---|---|---|
| 04/13/2015 04/13/15 | For Rent | $2,000 | 0.0% | -- |
| 04/13/2015 04/13/15 | Rented | $2,000 | 0.0% | -- |
| 04/06/2015 04/06/15 | Sold | $410,000 | -3.5% | $150 / Sq Ft |
| 03/07/2015 03/07/15 | Pending | -- | -- | -- |
| 02/05/2015 02/05/15 | For Sale | $425,000 | -- | $155 / Sq Ft |
Tax History Compared to Growth
Tax History
| Year | Tax Paid | Tax Assessment Tax Assessment Total Assessment is a certain percentage of the fair market value that is determined by local assessors to be the total taxable value of land and additions on the property. | Land | Improvement |
|---|---|---|---|---|
| 2024 | $6,403 | $447,583 | -- | -- |
| 2023 | $6,403 | $422,300 | $0 | $0 |
| 2022 | $6,126 | $410,000 | $0 | $0 |
| 2021 | $6,144 | $398,059 | $0 | $0 |
| 2020 | $6,174 | $392,564 | $0 | $0 |
| 2019 | $6,066 | $381,258 | $19,125 | $362,133 |
| 2018 | $6,302 | $385,111 | $19,125 | $365,986 |
| 2017 | $6,982 | $376,149 | $0 | $0 |
| 2016 | $6,658 | $347,300 | $0 | $0 |
| 2015 | $4,836 | $279,960 | $0 | $0 |
| 2014 | -- | $277,740 | $0 | $0 |
Agents Affiliated with this Home
-
Kathy Nystrom
K
Seller's Agent in 2015
Kathy Nystrom
Rennick Real Estate
(772) 217-3220
33 Total Sales
-
Stephanie Elliott
S
Seller's Agent in 2015
Stephanie Elliott
LPT Realty, LLC
(772) 538-2066
23 Total Sales
-
Phillip Elliot
P
Seller Co-Listing Agent in 2015
Phillip Elliot
LPT Realty, LLC
(772) 532-7372
56 Total Sales
-
Janelle Laurenzano

Buyer's Agent in 2015
Janelle Laurenzano
Keller Williams Realty of VB
(772) 643-6104
24 Total Sales
Map
Source: REALTORS® Association of Indian River County
MLS Number: 152948
APN: 31-39-18-00010-0000-00043.0
