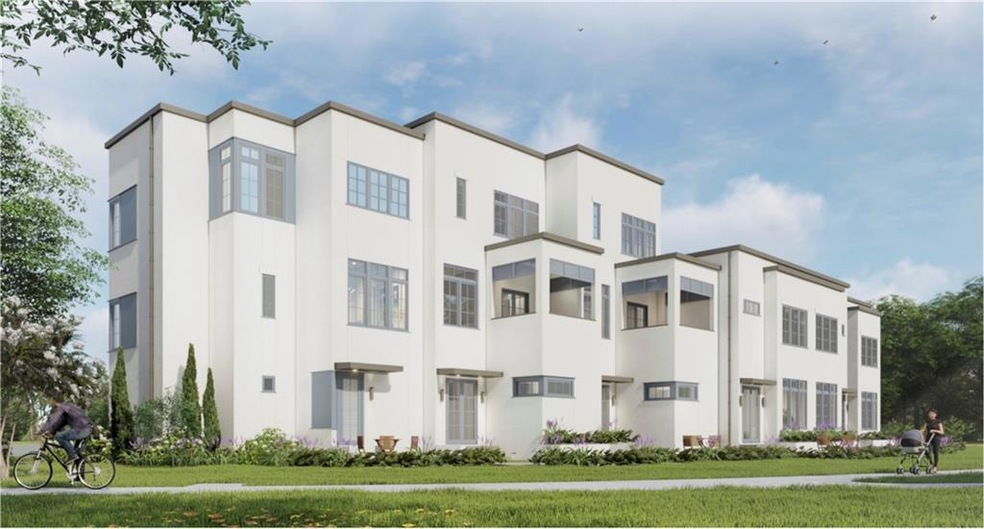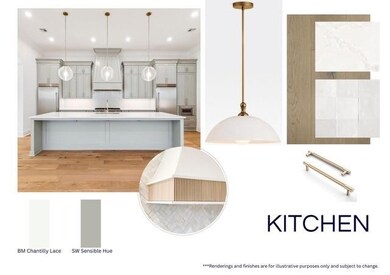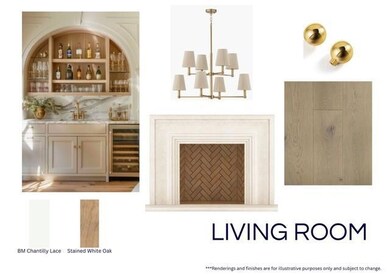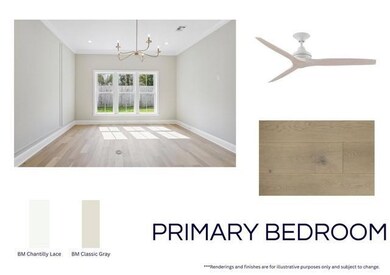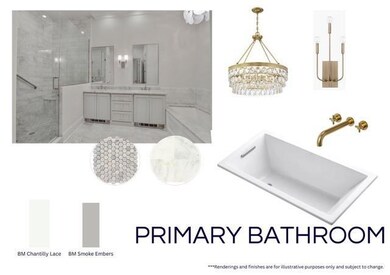
110 Wren St Unit 110 New Orleans, LA 70124
Lake Shore-Lake Vista NeighborhoodEstimated payment $7,792/month
Highlights
- New Construction
- Stone Countertops
- Cul-De-Sac
- Contemporary Architecture
- Stainless Steel Appliances
- Butlers Pantry
About This Home
Exclusive opportunity to secure stunning contemporary construction to be built on Breeze Park in Lake Vista! Expansive 3 bed, 2.5 bath home is equipped with a private, secure ELEVATOR and enclosed garage. Additional features include surround sound speakers, a wired alarm system, an eat in kitchen with Thermador appliances; a butler's pantry with integrated wine cooler; custom cabinetry, millwork, and designer finishes throughout. Low maintenance and easy to lock and leave!Photos are for inspirational purposes only.Owner/Agent
Property Details
Home Type
- Condominium
Year Built
- Built in 2025 | New Construction
Lot Details
- Cul-De-Sac
- Permeable Paving
HOA Fees
- $1,327 Monthly HOA Fees
Home Design
- Contemporary Architecture
- Slab Foundation
- Membrane Roofing
- Stucco
Interior Spaces
- 2,573 Sq Ft Home
- Property has 2 Levels
- Wired For Sound
- Gas Fireplace
- Home Security System
- Laundry in unit
Kitchen
- Butlers Pantry
- Oven
- Range
- Microwave
- Dishwasher
- Wine Cooler
- Stainless Steel Appliances
- Stone Countertops
- Disposal
Bedrooms and Bathrooms
- 3 Bedrooms
- Low Flow Plumbing Fixtures
Parking
- 2 Car Garage
- Parking Available
- Garage Door Opener
- Off-Street Parking
Eco-Friendly Details
- ENERGY STAR Qualified Appliances
- Energy-Efficient Lighting
- Energy-Efficient Insulation
- Water-Smart Landscaping
Utilities
- Two cooling system units
- Central Heating and Cooling System
Additional Features
- Accessibility Features
- Courtyard
- City Lot
Listing and Financial Details
- Tax Lot A/105
- Assessor Parcel Number 110-WRENST
Community Details
Overview
- Association fees include common areas
- 11 Units
- Lake Vista Subdivision
Amenities
- Common Area
- Elevator
Pet Policy
- Dogs and Cats Allowed
Map
Home Values in the Area
Average Home Value in this Area
Property History
| Date | Event | Price | Change | Sq Ft Price |
|---|---|---|---|---|
| 05/28/2025 05/28/25 | For Sale | $1,025,000 | -- | $398 / Sq Ft |
Similar Homes in New Orleans, LA
Source: ROAM MLS
MLS Number: 2504110
