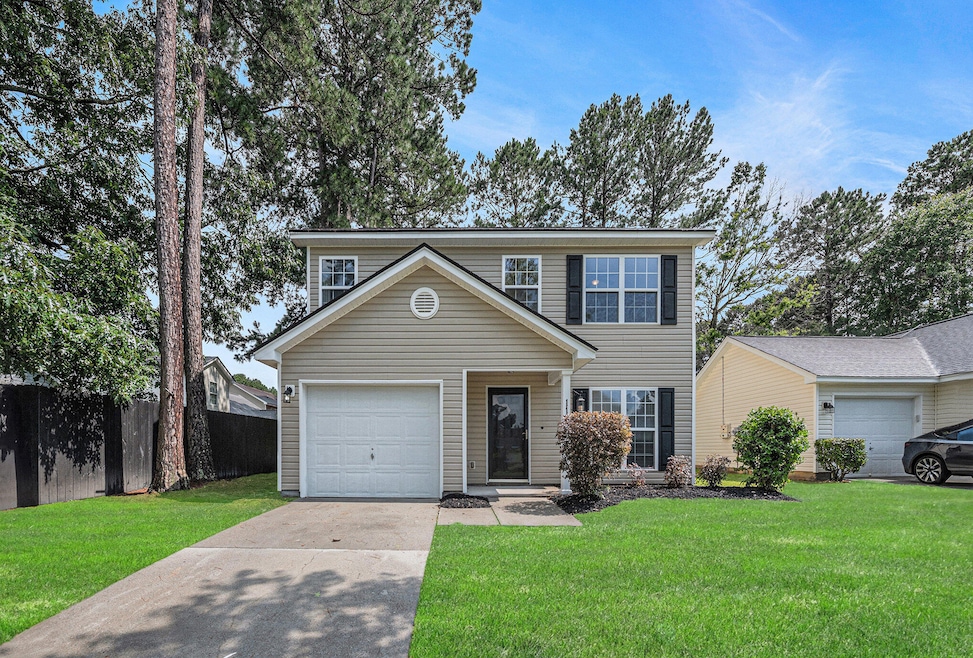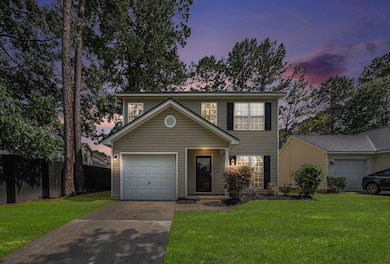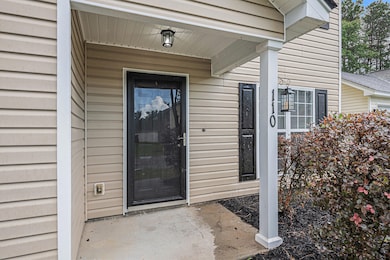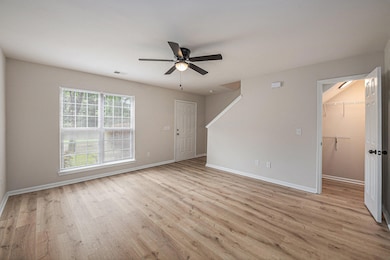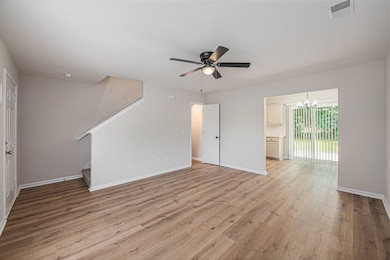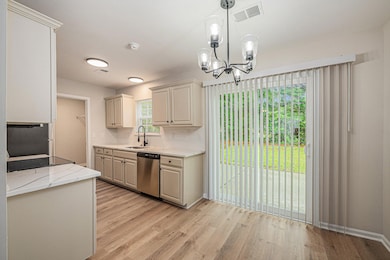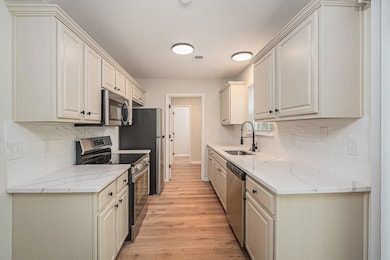
110 Yorkshire Dr Summerville, SC 29483
Estimated payment $2,008/month
Highlights
- Very Popular Property
- Formal Dining Room
- Eat-In Kitchen
- Traditional Architecture
- Front Porch
- Interior Lot
About This Home
Welcome to this beautifully renovated home located on a quiet street in the heart of Summerville, within the desirable Dorchester II School District. Step inside to discover an inviting living space with stunning new flooring throughout, modern light fixtures and fans, and sleek black hardware that adds a contemporary touch.The kitchen has been fully updated with brand-new stainless steel appliances, quartz countertops, a stylish backsplash, and a modern sink and faucet. Just off the kitchen, the dining area offers easy access to the backyard -- perfect for indoor-outdoor living.Both bathrooms have been refreshed with new vanities and updated fixtures. Additional highlights include a brand-new roof and HVAC system (2025) and an attached one-car garage for addedconvenience.Don't miss this move-in ready gem in a prime Summerville location!
Open House Schedule
-
Saturday, June 14, 202512:00 to 2:00 pm6/14/2025 12:00:00 PM +00:006/14/2025 2:00:00 PM +00:00Add to Calendar
Home Details
Home Type
- Single Family
Est. Annual Taxes
- $3,444
Year Built
- Built in 2005
Lot Details
- 5,227 Sq Ft Lot
- Interior Lot
HOA Fees
- $15 Monthly HOA Fees
Parking
- 1 Car Garage
Home Design
- Traditional Architecture
- Slab Foundation
- Architectural Shingle Roof
- Vinyl Siding
Interior Spaces
- 1,279 Sq Ft Home
- 2-Story Property
- Smooth Ceilings
- Ceiling Fan
- Entrance Foyer
- Family Room
- Formal Dining Room
- Laundry Room
Kitchen
- Eat-In Kitchen
- Electric Range
- Microwave
- Dishwasher
- Disposal
Bedrooms and Bathrooms
- 3 Bedrooms
- Garden Bath
Outdoor Features
- Patio
- Front Porch
Schools
- Knightsville Elementary School
- Dubose Middle School
- Summerville High School
Utilities
- Central Air
- Heating Available
Community Details
Overview
- Club Membership Available
- Bradford Chase Subdivision
Recreation
- Golf Course Membership Available
- Park
- Dog Park
- Trails
Map
Home Values in the Area
Average Home Value in this Area
Tax History
| Year | Tax Paid | Tax Assessment Tax Assessment Total Assessment is a certain percentage of the fair market value that is determined by local assessors to be the total taxable value of land and additions on the property. | Land | Improvement |
|---|---|---|---|---|
| 2024 | $3,444 | $17,485 | $6,840 | $10,645 |
| 2023 | $3,444 | $8,125 | $2,400 | $5,725 |
| 2022 | $3,076 | $8,120 | $2,400 | $5,720 |
| 2021 | $3,076 | $8,120 | $2,400 | $5,720 |
| 2020 | $2,964 | $7,960 | $1,800 | $6,160 |
| 2019 | $2,919 | $7,960 | $1,800 | $6,160 |
| 2018 | $2,785 | $5,310 | $1,200 | $4,110 |
| 2017 | $2,776 | $5,310 | $1,200 | $4,110 |
| 2016 | $907 | $5,310 | $1,200 | $4,110 |
| 2015 | $903 | $5,310 | $1,200 | $4,110 |
| 2014 | $878 | $132,500 | $0 | $0 |
| 2013 | -- | $5,300 | $0 | $0 |
Property History
| Date | Event | Price | Change | Sq Ft Price |
|---|---|---|---|---|
| 06/06/2025 06/06/25 | For Sale | $309,000 | -- | $242 / Sq Ft |
Purchase History
| Date | Type | Sale Price | Title Company |
|---|---|---|---|
| Deed | $215,000 | None Listed On Document | |
| Deed | $215,000 | None Listed On Document | |
| Deed | $200,000 | None Listed On Document | |
| Deed | $125,900 | -- | |
| Deed | $545,710 | -- |
Mortgage History
| Date | Status | Loan Amount | Loan Type |
|---|---|---|---|
| Open | $200,000 | Construction | |
| Previous Owner | $25,180 | Stand Alone Second | |
| Previous Owner | $100,720 | Adjustable Rate Mortgage/ARM | |
| Previous Owner | $170,000 | Purchase Money Mortgage |
Similar Homes in Summerville, SC
Source: CHS Regional MLS
MLS Number: 25015841
APN: 136-02-09-025
- 110 Yorkshire Dr
- 125 Trickle Dr
- 1005 Shinnecock Hills Ct
- 238 Trickle Dr
- 2001 Baltusrol Ct
- 243 Trickle Dr
- 154 Pecan Dr
- 258 Trickle Dr
- 206 Trickle Dr
- 1016 Cider Ct
- 187 Pecan Dr
- 1005 Trotters Blvd
- 0 Hitching Post Ln Unit 19025949
- 696 W Butternut Rd
- 225 Cantering Hills Ln
- 436 W Butternut Rd
- 103 Sago Palm Ct
- 121 Dream St
- 204 Bellerive Ln
- 106 Sago Palm Ct
