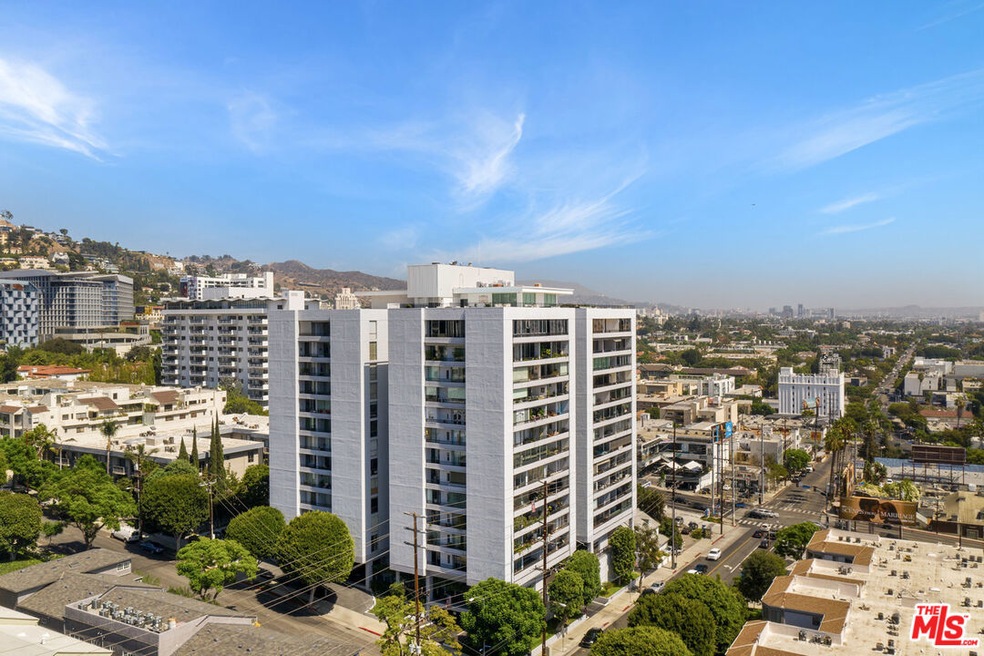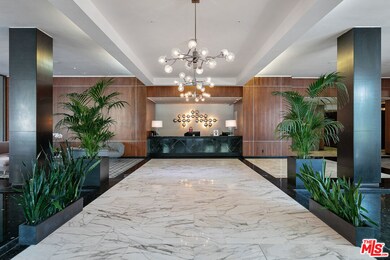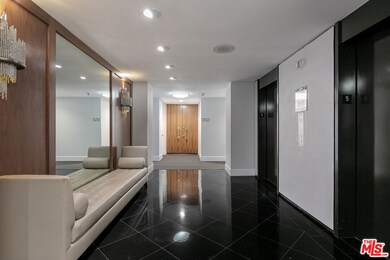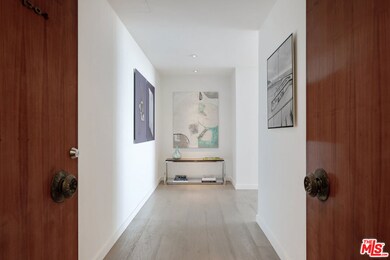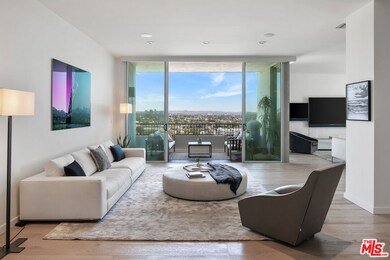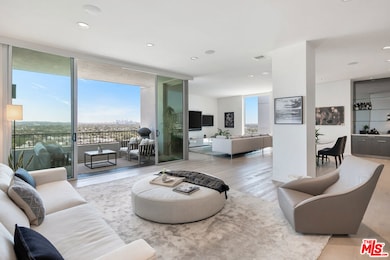
Empire West 1100 Alta Loma Rd Unit 1704 West Hollywood, CA 90069
Highlights
- Concierge
- Fitness Center
- Penthouse
- West Hollywood Elementary School Rated A-
- 24-Hour Security
- Heated In Ground Pool
About This Home
As of August 2022CORNER PENTHOUSE IN A PREMIERE WEST HOLLYWOOD FULL SERVICE BUILDING, EMPIRE WEST. Completely updated, featuring hardwood floors, 10 ft ceilings, Miele kitchen, and views from every room overlooking Downtown, Hollywood Hills, and beyond. Double doors to the large foyer, lead you into the open living room, dining room, and den with multiple seating areas. The open kitchen features a built-in bar to the dining area backdoor and is beautifully appointed. Spacious primary bedroom, with a generous walk-in and a spa-like bath, and access to the patio. The second fully self-contained bedroom, features a private balcony, walk-in closet, and bathroom. An additional powder room off of the living room. The building amenities include a rooftop swimmers pool, his and her baths, multiple seating and lounge areas, fire pit, BBQ, outdoor bar, and a private clubhouse for resident's personal use. Also, there's a fully equipped gym and a full-size tennis court. 24-hour concierge, valet, ample visitor parking, and steps away from the best West Hollywood has to offer, Madeo's, Equinox, Dialogue, and numerous other restaurants and cafes.
Last Agent to Sell the Property
The Beverly Hills Estates License #01183125 Listed on: 07/07/2022

Property Details
Home Type
- Condominium
Est. Annual Taxes
- $36,761
Year Built
- Built in 1964 | Remodeled
Lot Details
- End Unit
- North Facing Home
- Gated Home
- Hillside Location
HOA Fees
- $2,380 Monthly HOA Fees
Property Views
- Canyon
- Mountain
- Hills
Home Design
- Penthouse
- Contemporary Architecture
Interior Spaces
- 2,252 Sq Ft Home
- Built-In Features
- Bar
- High Ceiling
- Vertical Blinds
- Double Door Entry
- Sliding Doors
- Family Room
- Living Room
- Dining Room
- Den
- Center Hall
- Wood Flooring
Kitchen
- Breakfast Area or Nook
- Breakfast Bar
- Oven or Range
- Microwave
- Freezer
- Ice Maker
- Water Line To Refrigerator
- Dishwasher
- Disposal
Bedrooms and Bathrooms
- 2 Bedrooms
- Primary Bedroom on Main
- Primary Bedroom Suite
- Double Master Bedroom
- Walk-In Closet
- Dressing Area
- Remodeled Bathroom
- Two Primary Bathrooms
- Powder Room
- Double Vanity
- Bathtub with Shower
- Steam Shower
Laundry
- Laundry Room
- Laundry Located Outside
Home Security
Parking
- 2 Covered Spaces
- Covered Parking
- Side by Side Parking
- Automatic Gate
- Guest Parking
- Controlled Entrance
Outdoor Features
- Heated In Ground Pool
- Living Room Balcony
- Covered patio or porch
Location
- City Lot
Utilities
- Central Heating and Cooling System
- Vented Exhaust Fan
- Property is located within a water district
- Sewer in Street
- Cable TV Available
Listing and Financial Details
- Assessor Parcel Number 5555-005-139
Community Details
Overview
- Association fees include earthquake insurance
- 90 Units
- High-Rise Condominium
- 17-Story Property
Amenities
- Concierge
- Valet Parking
- Community Barbecue Grill
- Banquet Facilities
- Meeting Room
- Recreation Room
- Laundry Facilities
- Elevator
- Lobby
- Community Storage Space
Recreation
- Tennis Courts
- Fitness Center
- Community Pool
Pet Policy
- Call for details about the types of pets allowed
Security
- 24-Hour Security
- Resident Manager or Management On Site
- Controlled Access
- Carbon Monoxide Detectors
- Fire and Smoke Detector
- Fire Sprinkler System
Ownership History
Purchase Details
Home Financials for this Owner
Home Financials are based on the most recent Mortgage that was taken out on this home.Purchase Details
Home Financials for this Owner
Home Financials are based on the most recent Mortgage that was taken out on this home.Purchase Details
Purchase Details
Home Financials for this Owner
Home Financials are based on the most recent Mortgage that was taken out on this home.Similar Homes in the area
Home Values in the Area
Average Home Value in this Area
Purchase History
| Date | Type | Sale Price | Title Company |
|---|---|---|---|
| Grant Deed | $3,000,000 | Equity Title | |
| Grant Deed | $2,850,000 | Equity Title Company | |
| Interfamily Deed Transfer | -- | None Available | |
| Grant Deed | $1,900,000 | Equity Title Company |
Mortgage History
| Date | Status | Loan Amount | Loan Type |
|---|---|---|---|
| Previous Owner | $1,550,000 | New Conventional | |
| Previous Owner | $1,445,000 | Adjustable Rate Mortgage/ARM | |
| Previous Owner | $1,430,000 | Adjustable Rate Mortgage/ARM | |
| Previous Owner | $1,420,000 | New Conventional | |
| Previous Owner | $1,420,000 | New Conventional | |
| Previous Owner | $1,425,000 | Unknown | |
| Previous Owner | $150,000 | Credit Line Revolving | |
| Previous Owner | $1,425,000 | Purchase Money Mortgage |
Property History
| Date | Event | Price | Change | Sq Ft Price |
|---|---|---|---|---|
| 01/22/2025 01/22/25 | Rented | $12,450 | 0.0% | -- |
| 01/19/2025 01/19/25 | Under Contract | -- | -- | -- |
| 01/15/2025 01/15/25 | For Rent | $12,450 | 0.0% | -- |
| 01/09/2025 01/09/25 | Under Contract | -- | -- | -- |
| 12/05/2024 12/05/24 | For Rent | $12,450 | 0.0% | -- |
| 08/02/2022 08/02/22 | Sold | $3,000,000 | -3.1% | $1,332 / Sq Ft |
| 07/31/2022 07/31/22 | Pending | -- | -- | -- |
| 07/30/2022 07/30/22 | Price Changed | $3,095,000 | -6.1% | $1,374 / Sq Ft |
| 07/07/2022 07/07/22 | For Sale | $3,295,000 | +8.0% | $1,463 / Sq Ft |
| 04/06/2022 04/06/22 | Sold | $3,050,000 | -4.5% | $1,354 / Sq Ft |
| 02/25/2022 02/25/22 | Pending | -- | -- | -- |
| 12/03/2021 12/03/21 | For Sale | $3,195,000 | +4.8% | $1,419 / Sq Ft |
| 12/01/2021 12/01/21 | Off Market | $3,050,000 | -- | -- |
| 09/01/2021 09/01/21 | Price Changed | $3,195,000 | -5.9% | $1,419 / Sq Ft |
| 06/02/2021 06/02/21 | For Sale | $3,395,000 | +19.1% | $1,508 / Sq Ft |
| 12/12/2017 12/12/17 | Sold | $2,850,000 | -4.8% | $1,266 / Sq Ft |
| 10/10/2017 10/10/17 | Pending | -- | -- | -- |
| 09/12/2017 09/12/17 | Price Changed | $2,995,000 | -7.8% | $1,330 / Sq Ft |
| 07/12/2017 07/12/17 | For Sale | $3,250,000 | -- | $1,443 / Sq Ft |
Tax History Compared to Growth
Tax History
| Year | Tax Paid | Tax Assessment Tax Assessment Total Assessment is a certain percentage of the fair market value that is determined by local assessors to be the total taxable value of land and additions on the property. | Land | Improvement |
|---|---|---|---|---|
| 2024 | $36,761 | $3,060,000 | $612,000 | $2,448,000 |
| 2023 | $36,103 | $3,000,000 | $600,000 | $2,400,000 |
| 2022 | $35,578 | $3,055,774 | $1,222,309 | $1,833,465 |
| 2021 | $35,233 | $2,995,858 | $1,198,343 | $1,797,515 |
| 2019 | $34,067 | $2,907,000 | $1,162,800 | $1,744,200 |
| 2018 | $33,875 | $2,850,000 | $1,140,000 | $1,710,000 |
| 2017 | $26,060 | $2,193,372 | $1,731,612 | $461,760 |
| 2016 | $25,495 | $2,150,365 | $1,697,659 | $452,706 |
| 2015 | $18,266 | $1,535,000 | $1,212,000 | $323,000 |
| 2014 | $18,605 | $1,535,000 | $1,212,000 | $323,000 |
Agents Affiliated with this Home
-
Marisol Murad

Seller's Agent in 2025
Marisol Murad
Compass
3 in this area
28 Total Sales
-
Brent Watson

Seller's Agent in 2022
Brent Watson
The Beverly Hills Estates
(310) 600-9119
9 in this area
69 Total Sales
-
Guy Fedele
G
Seller's Agent in 2022
Guy Fedele
Gold Star Realty - Encino
(310) 770-4444
13 in this area
16 Total Sales
-
Marco Salari

Seller Co-Listing Agent in 2022
Marco Salari
The Beverly Hills Estates
(424) 305-7788
12 in this area
70 Total Sales
-
S
Buyer's Agent in 2017
Subscriber Non
Non-Participant Office
About Empire West
Map
Source: The MLS
MLS Number: 22-176097
APN: 5555-005-139
- 1100 Alta Loma Rd Unit 1101
- 1100 Alta Loma Rd Unit 1205
- 8530 Holloway Dr Unit 315
- 8530 Holloway Dr Unit 219
- 8530 Holloway Dr Unit 215
- 1140 Alta Loma Rd Unit 201
- 1140 Alta Loma Rd Unit 202
- 8550 Holloway Dr Unit 405
- 1131 Alta Loma Rd Unit 305
- 1131 Alta Loma Rd Unit 514
- 1131 Alta Loma Rd Unit 420
- 1131 Alta Loma Rd Unit 412
- 1131 Alta Loma Rd Unit 415
- 1131 Alta Loma Rd Unit 508
- 1131 Alta Loma Rd Unit 516
- 8535 W West Knoll Dr Unit 121
- 8535 W West Knoll Dr Unit 208
- 1155 N La Cienega Blvd Unit 908
- 1155 N La Cienega Blvd Unit 614
- 1137 Hacienda Place Unit 107
