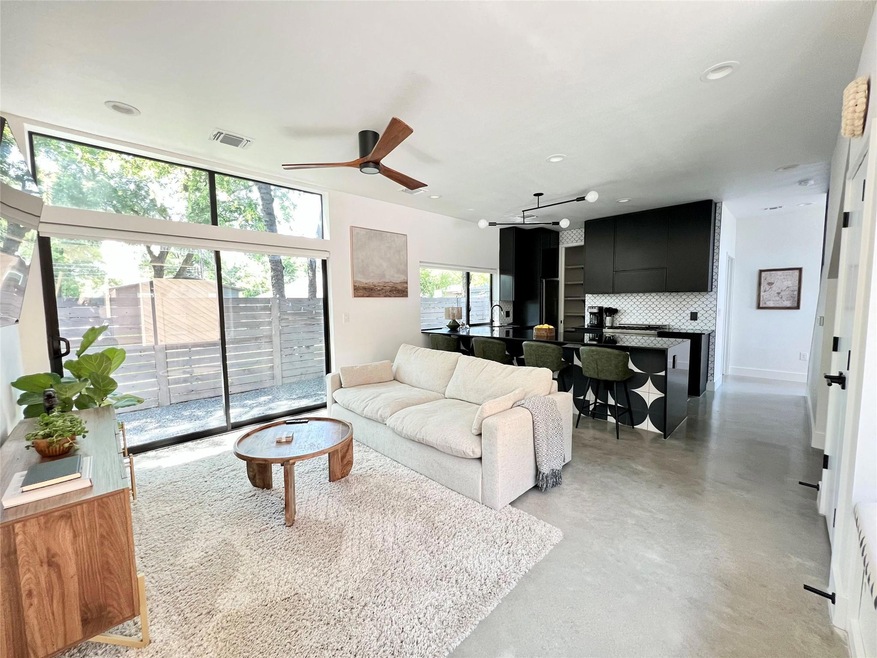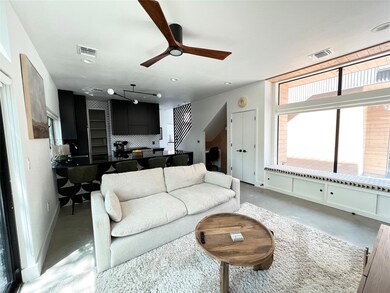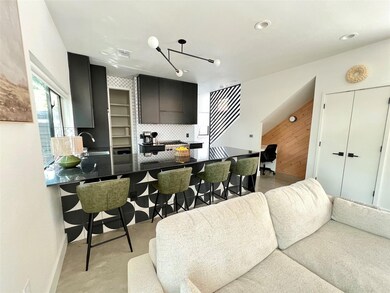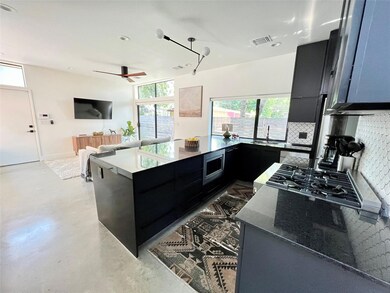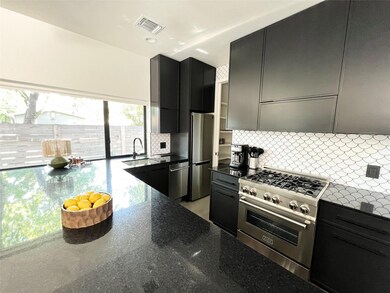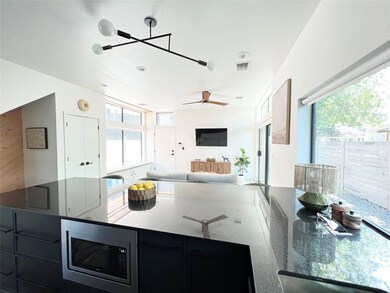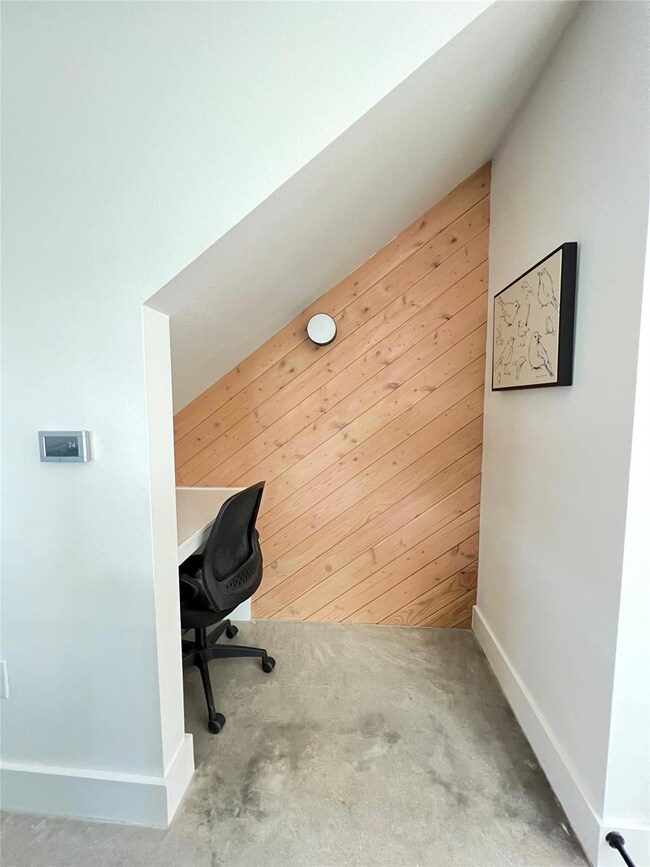1100 Brass St Unit 2 Austin, TX 78702
Govalle NeighborhoodHighlights
- Two Primary Bedrooms
- Open Floorplan
- High Ceiling
- Kealing Middle School Rated A
- Wood Flooring
- Quartz Countertops
About This Home
Fully furnished rental with absolutely everything you need / available now / 4 month minimum. Excellent opportunity to live in East Austin in this modern condo with unique style, vibrant colors, and oversized windows. Inside you’ll find an open floorplan with a large living room and kitchen featuring polished quartz counters, black and white cement tile, and upgraded stainless steel appliances including a premium gas stove. There are 2 spacious bedrooms upstairs with vaulted ceilings and wood floors, each with their own ensuite bathrooms. There’s a half bath downstairs as well. Fully fenced, private yard. You’ll love living in the center of East Austin with all its bars, restaurants, and entertainment options being so close. There’s an additional space that can be rented with a garage and garage apartment for an additional $2,000/mo.
Listing Agent
Compass RE Texas, LLC Brokerage Phone: (512) 575-3644 License #0584100 Listed on: 07/19/2025

Condo Details
Home Type
- Condominium
Est. Annual Taxes
- $15,855
Year Built
- Built in 2020
Lot Details
- Southeast Facing Home
- Private Yard
Home Design
- Slab Foundation
Interior Spaces
- 1,329 Sq Ft Home
- 2-Story Property
- Open Floorplan
- Built-In Features
- High Ceiling
- Ceiling Fan
- Recessed Lighting
Kitchen
- Breakfast Bar
- Gas Range
- Microwave
- Dishwasher
- Quartz Countertops
- Disposal
Flooring
- Wood
- Concrete
Bedrooms and Bathrooms
- 2 Bedrooms
- Double Master Bedroom
- Walk-In Closet
- Double Vanity
- Walk-in Shower
Laundry
- Dryer
- Washer
Parking
- 1 Parking Space
- Reserved Parking
Schools
- Oak Springs Elementary School
- Kealing Middle School
- Eastside Early College High School
Utilities
- Central Air
- Vented Exhaust Fan
- Natural Gas Connected
Listing and Financial Details
- Security Deposit $3,500
- Tenant pays for all utilities
- The owner pays for taxes
- Negotiable Lease Term
- $40 Application Fee
- Assessor Parcel Number 02061338030000
Community Details
Overview
- Property has a Home Owners Association
- 2 Units
- Brass Street Condominiums Subdivision
Pet Policy
- Pets allowed on a case-by-case basis
- Pet Deposit $500
Map
Source: Unlock MLS (Austin Board of REALTORS®)
MLS Number: 6419288
APN: 949963
- 1100 Brass St Unit 1
- 3101 Govalle Ave Unit 103
- 3101 Govalle Ave Unit 220
- 3101 Govalle Ave Unit 219
- 1008 Fiesta St
- 1000 Fiesta St Unit A & B
- 1110 3/4 Fiesta St Unit 1
- 2912 Govalle Ave Unit A
- 3101 Lyons Rd
- 3109 Lyons Rd
- 2917 Lyons Rd Unit 1
- 2808 Lyons Rd Unit A & B
- 1006 Cherico St
- 1126 Linden St Unit 1
- 2904 Castro St
- 2900 Castro St
- 919 Tillery St
- 917 Tillery St
- 3411 Neal St Unit 2
- 3415 Neal St
- 3101 Govalle Ave Unit 116
- 1105 Fiesta St Unit B
- 1103 Tillery St Unit 2
- 3112 Govalle Ave Unit B
- 1114 Tillery St Unit A
- 1109 Euphoria Bend Unit 33
- 1105 Euphoria Bend Unit 35
- 2716 Halcyon Dr Unit 38
- 2710 Halcyon Dr Unit 24
- 1000 Muse Ln
- 2813 Prado St Unit 2
- 2813 Prado St Unit 1
- 1121 1/2 Gunter St
- 3218 Gonzales St
- 1128 Gunter St Unit B
- 2814 Gonzales St
- 1123 Gunter St Unit A
- 903 Springdale Rd Unit A
- 921 Walter St Unit 1
- 3205 Bengston St
