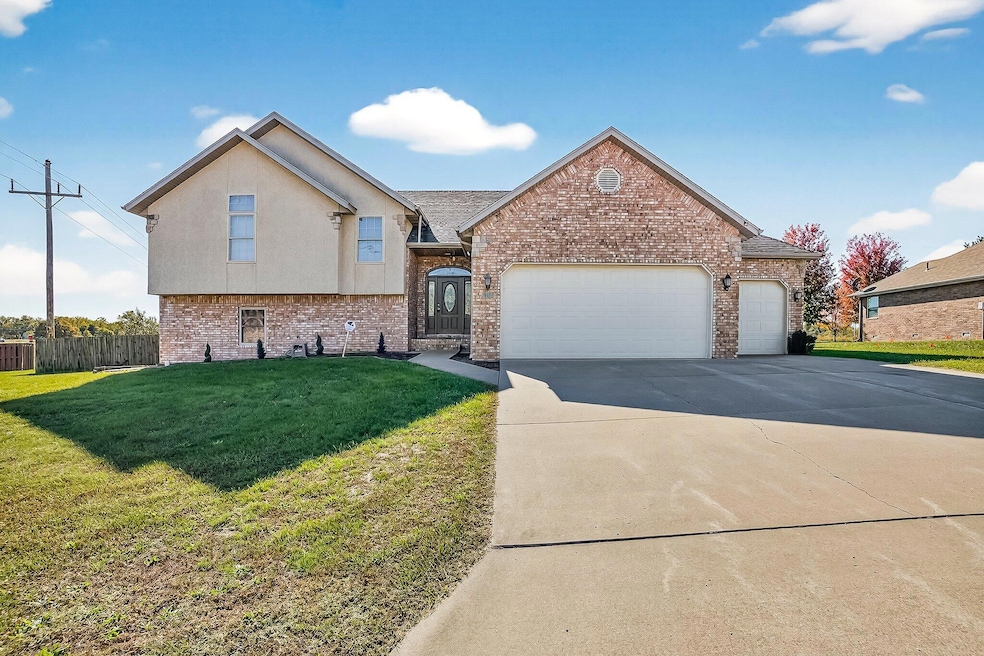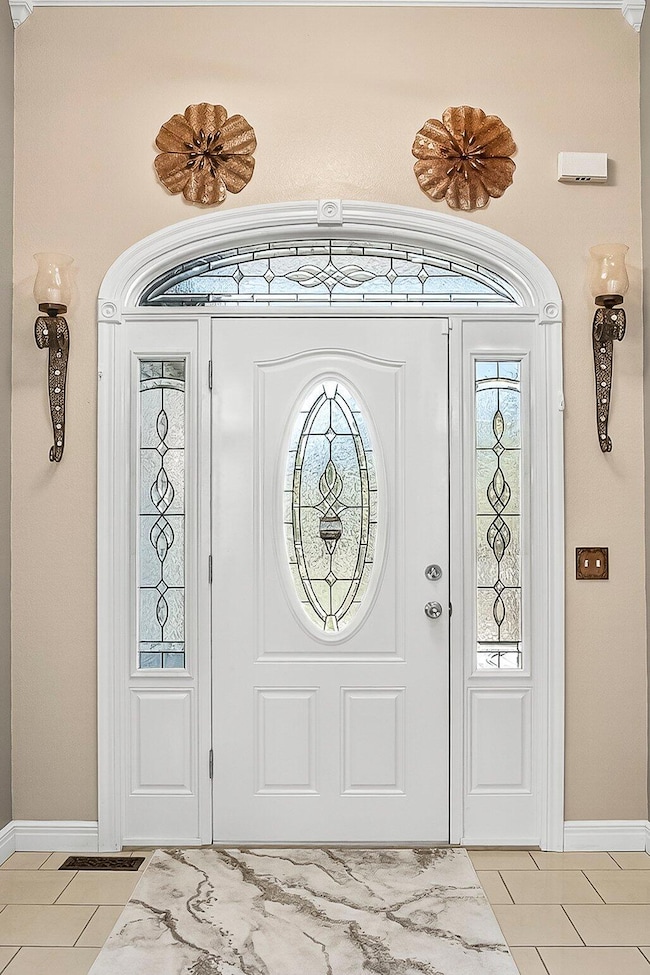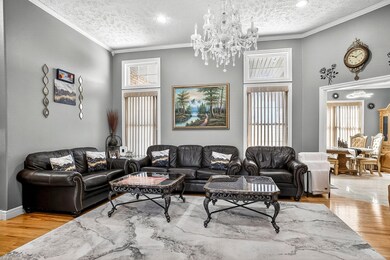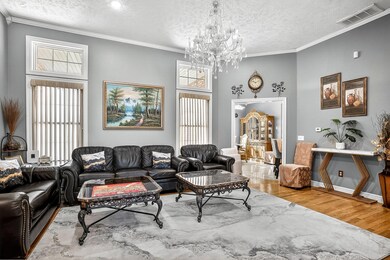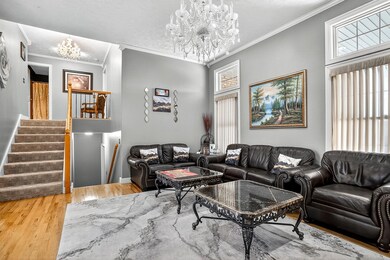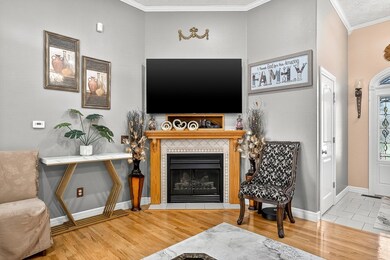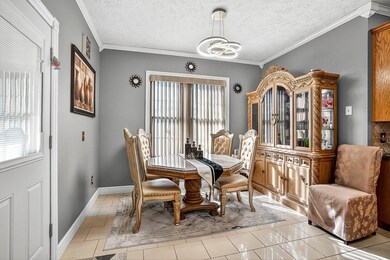1100 Chicory Ln Aurora, MO 65605
Estimated payment $2,266/month
Highlights
- Multiple Fireplaces
- High Ceiling
- No HOA
- Marble Flooring
- Granite Countertops
- Covered Patio or Porch
About This Home
Welcome to this Stunning Custom-Built Home!
Proudly owned by its original owner, this beautifully crafted residence offers 4 bedrooms, 3 full bathrooms, 2 spacious living rooms, and a 3-car garage. Built with high-quality custom materials from ceiling to flooring, this home showcases exceptional craftsmanship throughout. The main level features a large living room with a cozy gas fireplace and an open-concept kitchen and dining area complete with granite countertops, solid oak cabinetry, and marble tile flooring. All kitchen appliances stay with the home. Elegant crown molding and 11-foot ceilings add a luxurious touch, while the formal dining room provides the perfect space for entertaining. The upper level offers three bedrooms and two full bathrooms. The spacious master suite includes a jetted bathtub, walk-in shower, and private balcony overlooking the beautifully landscaped backyard. The finished basement provides a large family room with a gas fireplace, one bedroom, one full bathroom, and a utility room—ideal for guests or extended family. Step outside to enjoy a large, privacy-fenced backyard, perfect for family gatherings and outdoor fun. This exceptional home combines comfort, style, and quality in every detail—come see it for yourself!
Home Details
Home Type
- Single Family
Est. Annual Taxes
- $2,046
Year Built
- Built in 2007
Lot Details
- 0.38 Acre Lot
- Property is Fully Fenced
- Privacy Fence
- Wood Fence
- Landscaped
Home Design
- Split Level Home
- Brick Exterior Construction
- Concrete Block And Stucco Construction
Interior Spaces
- 2,691 Sq Ft Home
- Crown Molding
- High Ceiling
- Ceiling Fan
- Multiple Fireplaces
- Gas Fireplace
- Double Pane Windows
- Tilt-In Windows
- Entrance Foyer
- Family Room with Fireplace
- Living Room with Fireplace
- Dining Area
- Home Security System
- Washer and Dryer Hookup
Kitchen
- Stove
- Microwave
- Ice Maker
- Dishwasher
- Granite Countertops
- Disposal
Flooring
- Wood
- Carpet
- Marble
Bedrooms and Bathrooms
- 4 Bedrooms
- Walk-In Closet
- 3 Full Bathrooms
- Walk-in Shower
Finished Basement
- Partial Basement
- Interior Basement Entry
- Fireplace in Basement
Parking
- 3 Car Attached Garage
- Front Facing Garage
- Garage Door Opener
- Driveway
Outdoor Features
- Covered Patio or Porch
- Storage Shed
- Rain Gutters
Schools
- Aurora Elementary School
- Aurora High School
Utilities
- Forced Air Heating and Cooling System
- Heating System Uses Natural Gas
- Gas Water Heater
- High Speed Internet
- Cable TV Available
Community Details
- No Home Owners Association
- Lawrence Not In List Subdivision
Listing and Financial Details
- Assessor Parcel Number 196014004007001016
Map
Home Values in the Area
Average Home Value in this Area
Tax History
| Year | Tax Paid | Tax Assessment Tax Assessment Total Assessment is a certain percentage of the fair market value that is determined by local assessors to be the total taxable value of land and additions on the property. | Land | Improvement |
|---|---|---|---|---|
| 2025 | $2,057 | $44,840 | $3,780 | $41,060 |
| 2024 | $2,057 | $40,790 | $3,780 | $37,010 |
| 2023 | $2,046 | $40,790 | $3,780 | $37,010 |
| 2022 | $1,911 | $38,110 | $3,780 | $34,330 |
| 2021 | $1,913 | $38,110 | $3,780 | $34,330 |
| 2020 | $1,906 | $37,620 | $3,290 | $34,330 |
| 2019 | $1,874 | $37,620 | $3,290 | $34,330 |
| 2018 | $1,871 | $37,620 | $3,290 | $34,330 |
| 2017 | $1,862 | $37,620 | $3,290 | $34,330 |
| 2016 | -- | $34,260 | $3,290 | $30,970 |
| 2015 | -- | $34,260 | $3,290 | $30,970 |
| 2014 | -- | $34,260 | $3,290 | $30,970 |
Property History
| Date | Event | Price | List to Sale | Price per Sq Ft |
|---|---|---|---|---|
| 11/06/2025 11/06/25 | For Sale | $397,500 | -0.6% | $148 / Sq Ft |
| 08/25/2025 08/25/25 | Price Changed | $399,999 | -5.9% | $149 / Sq Ft |
| 05/23/2025 05/23/25 | Price Changed | $425,000 | -3.2% | $158 / Sq Ft |
| 03/14/2025 03/14/25 | For Sale | $439,000 | -- | $163 / Sq Ft |
Purchase History
| Date | Type | Sale Price | Title Company |
|---|---|---|---|
| Warranty Deed | -- | Guaranty Title Company Of Sw |
Source: Southern Missouri Regional MLS
MLS Number: 60309198
APN: 19-6.0-14-004-007-001.016
- 1813 Edgewood Dr
- 1301 S Tyler Ave
- 1605 Mary Ln
- 1220 Tyler St
- 1101 Highland Dr
- 1207 Sherri Jane Ln
- 906 W Pearl St
- 826 Terrace Dr
- 667 W Elm St
- 824 Highland Dr
- 904 Oak Ridge Dr
- 640 W Hadley St
- 1017 Sunset St
- 923 Rosemary Ave
- 829 Rosemary Ave
- 828 S Roosevelt Ave
- 722 S Pheasant Run Dr
- 15 W Prospect St
- 1307 S Washington Ave
- 314 Jasper St
- 922 W Pearl St
- 100 W College St Unit C
- 107 E College St
- 107 E College St
- 612 E Glendale St
- 304 E Cofield St
- 115 Pin Oak Dr
- 301 Pleasant Dr
- 376 W Granada St
- 310 S Basswood Ave
- 1605 E Hines St
- 701 N Pinewood Ave
- 813 N Pinewood Ave
- 753 N Williams Ave
- 1740 E Hamilton Way
- 2130 E Hamilton Ct
- 923 N Blake Ave
- 929 N Blake Ave
- 937 N Blake Ave
- 928 N Blake Ave
