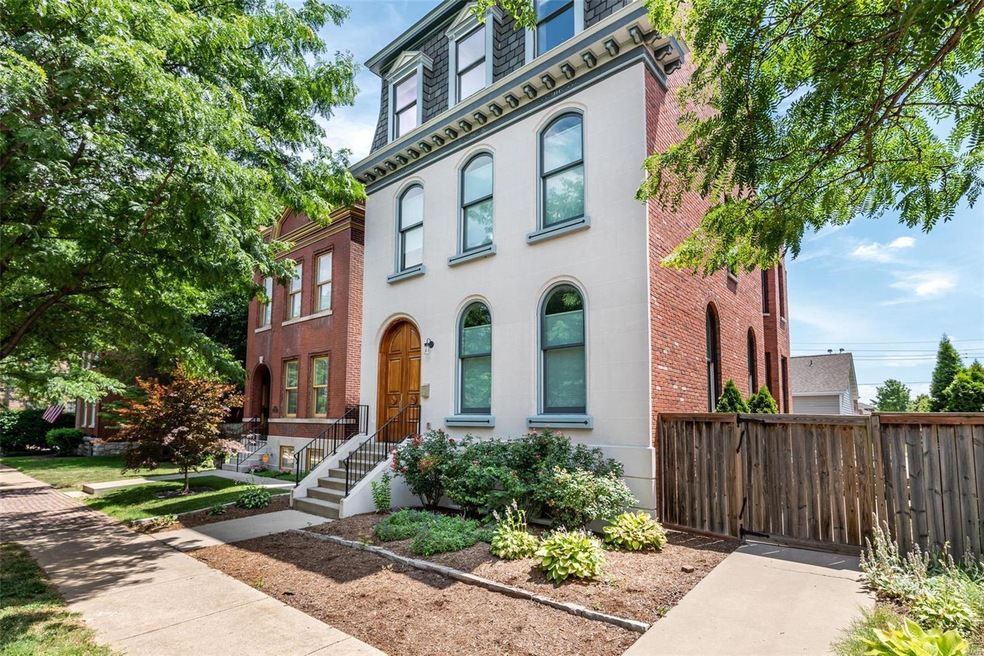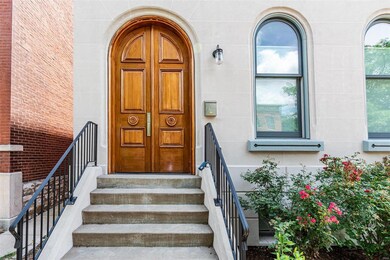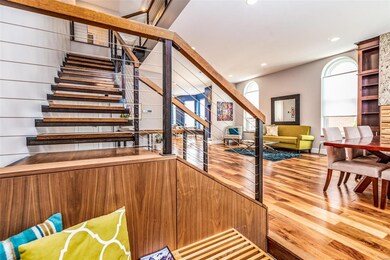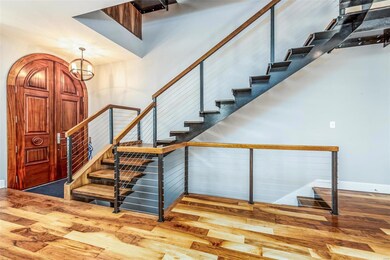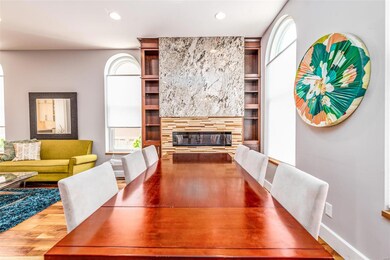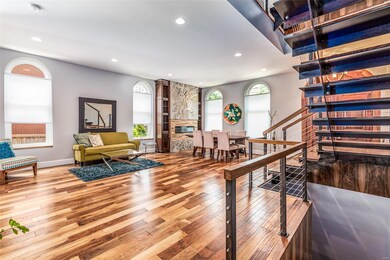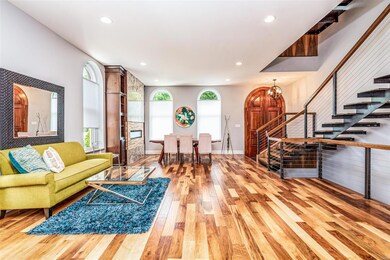
1100 Dolman St Saint Louis, MO 63104
Peabody Darst Webbe NeighborhoodHighlights
- In Ground Pool
- Open Floorplan
- Victorian Architecture
- Primary Bedroom Suite
- Wood Flooring
- Formal Dining Room
About This Home
As of October 2024Victorian roots of Lafayette Square on the exterior, but with an interior suited to today’s needs, this energy-efficient newer home offers a turn-key solution for expanding households, work from home needs, and ample recreation opportunities all within the boundaries of the home- inside and out. Thermador appliances offer the perfect opportunity to spend hours by the kitchen island, while others can relax outside in the lap pool while taking in a view of downtown and the Arch bouncing on the trampoline. From the Honduran mahogany door to the walnut flooring throughout, warm wood tones surround you while blending contemporary features found upstairs and down. Find a large master suite with city views on the top floor, while guests and little ones can sprawl out on the middle floor complete with homework spaces on the landing and access to laundry. The basement provides respite during movie and game night, and the home office and bathroom above the 2-car garage round out the home.
Last Agent to Sell the Property
Dielmann Sotheby's International Realty License #2015034241 Listed on: 06/25/2020

Home Details
Home Type
- Single Family
Est. Annual Taxes
- $10,145
Year Built
- Built in 2014
Lot Details
- 5,227 Sq Ft Lot
- Lot Dimensions are 42x129
- Backs To Open Common Area
Parking
- 2 Car Detached Garage
- Oversized Parking
- Workshop in Garage
- Garage Door Opener
Home Design
- Victorian Architecture
- Brick or Stone Veneer Front Elevation
Interior Spaces
- 2.5-Story Property
- Open Floorplan
- Historic or Period Millwork
- Ventless Fireplace
- Self Contained Fireplace Unit Or Insert
- Gas Fireplace
- Dining Room with Fireplace
- Formal Dining Room
- Wood Flooring
- Security Lights
Kitchen
- Eat-In Kitchen
- Breakfast Bar
- Gas Oven or Range
- Gas Cooktop
- <<microwave>>
- Kitchen Island
- Built-In or Custom Kitchen Cabinets
- Disposal
Bedrooms and Bathrooms
- 4 Bedrooms
- Primary Bedroom Suite
- Walk-In Closet
- Primary Bathroom is a Full Bathroom
- Separate Shower in Primary Bathroom
Basement
- Basement Fills Entire Space Under The House
- 9 Foot Basement Ceiling Height
- Finished Basement Bathroom
Accessible Home Design
- Roll-in Shower
Pool
- In Ground Pool
- Spa
Schools
- Peabody Elem. Elementary School
- Fanning Middle Community Ed.
- Vashon High School
Utilities
- Forced Air Heating and Cooling System
- Heating System Uses Gas
- Gas Water Heater
Listing and Financial Details
- Assessor Parcel Number 0482-03-0081-1
Ownership History
Purchase Details
Home Financials for this Owner
Home Financials are based on the most recent Mortgage that was taken out on this home.Purchase Details
Home Financials for this Owner
Home Financials are based on the most recent Mortgage that was taken out on this home.Purchase Details
Home Financials for this Owner
Home Financials are based on the most recent Mortgage that was taken out on this home.Similar Homes in Saint Louis, MO
Home Values in the Area
Average Home Value in this Area
Purchase History
| Date | Type | Sale Price | Title Company |
|---|---|---|---|
| Warranty Deed | -- | None Listed On Document | |
| Warranty Deed | -- | Armstrong Teasdale Llp | |
| Warranty Deed | $785,000 | Old Republic Title | |
| Warranty Deed | $678,832 | None Listed On Document |
Mortgage History
| Date | Status | Loan Amount | Loan Type |
|---|---|---|---|
| Open | $792,000 | New Conventional | |
| Previous Owner | $500,000 | VA | |
| Previous Owner | $510,400 | New Conventional |
Property History
| Date | Event | Price | Change | Sq Ft Price |
|---|---|---|---|---|
| 10/23/2024 10/23/24 | Sold | -- | -- | -- |
| 09/23/2024 09/23/24 | Pending | -- | -- | -- |
| 09/04/2024 09/04/24 | For Sale | $1,068,000 | +33.5% | $233 / Sq Ft |
| 08/21/2024 08/21/24 | Off Market | -- | -- | -- |
| 09/30/2020 09/30/20 | Sold | -- | -- | -- |
| 08/17/2020 08/17/20 | Pending | -- | -- | -- |
| 06/25/2020 06/25/20 | For Sale | $799,900 | -- | $168 / Sq Ft |
Tax History Compared to Growth
Tax History
| Year | Tax Paid | Tax Assessment Tax Assessment Total Assessment is a certain percentage of the fair market value that is determined by local assessors to be the total taxable value of land and additions on the property. | Land | Improvement |
|---|---|---|---|---|
| 2025 | $10,145 | $133,360 | $7,180 | $126,180 |
| 2024 | $9,648 | $120,860 | $7,180 | $113,680 |
| 2023 | $9,648 | $120,860 | $7,180 | $113,680 |
| 2022 | $9,087 | $109,590 | $7,180 | $102,410 |
| 2021 | $9,074 | $109,590 | $7,180 | $102,410 |
| 2020 | $616 | $7,180 | $7,180 | $0 |
| 2019 | $614 | $7,180 | $7,180 | $0 |
| 2018 | $633 | $7,180 | $7,180 | $0 |
| 2017 | $622 | $7,180 | $7,180 | $0 |
| 2016 | $602 | $0 | $0 | $0 |
Agents Affiliated with this Home
-
Creighton Brinson

Seller's Agent in 2024
Creighton Brinson
RE/MAX
(314) 346-0097
3 in this area
53 Total Sales
-
Lauren Taylor

Buyer's Agent in 2024
Lauren Taylor
Nettwork Global
(314) 600-3121
1 in this area
58 Total Sales
-
Robert Maltby

Seller's Agent in 2020
Robert Maltby
Dielmann Sotheby's International Realty
(314) 966-4700
1 in this area
44 Total Sales
-
Tiffany Hamilton

Buyer's Agent in 2020
Tiffany Hamilton
Hamilton Group Real Estate LLC
(314) 757-9776
1 in this area
286 Total Sales
Map
Source: MARIS MLS
MLS Number: MIS20036048
APN: 048203-00811
- 1720 Chouteau Ave Unit 110
- 1720 Chouteau Ave Unit 303
- 1201 Dolman St
- 1212 Dolman St
- 1218 Dolman St
- 1226 Dolman St
- 1811 Rutger St
- 1906 Lasalle St
- 1005 Mississippi Ave Unit A
- 1701 Carroll St
- 1703 Carroll St
- 1537 Vail Place
- 1532 Mississippi Ave
- 1829 Kennett Place
- 1515 Lafayette Ave Unit 401
- 1515 Lafayette Ave Unit 102
- 1515 Lafayette Ave Unit 510
- 1515 Lafayette Ave Unit 619
- 1515 Lafayette Ave Unit 403
- 1727 Lafayette Ave
