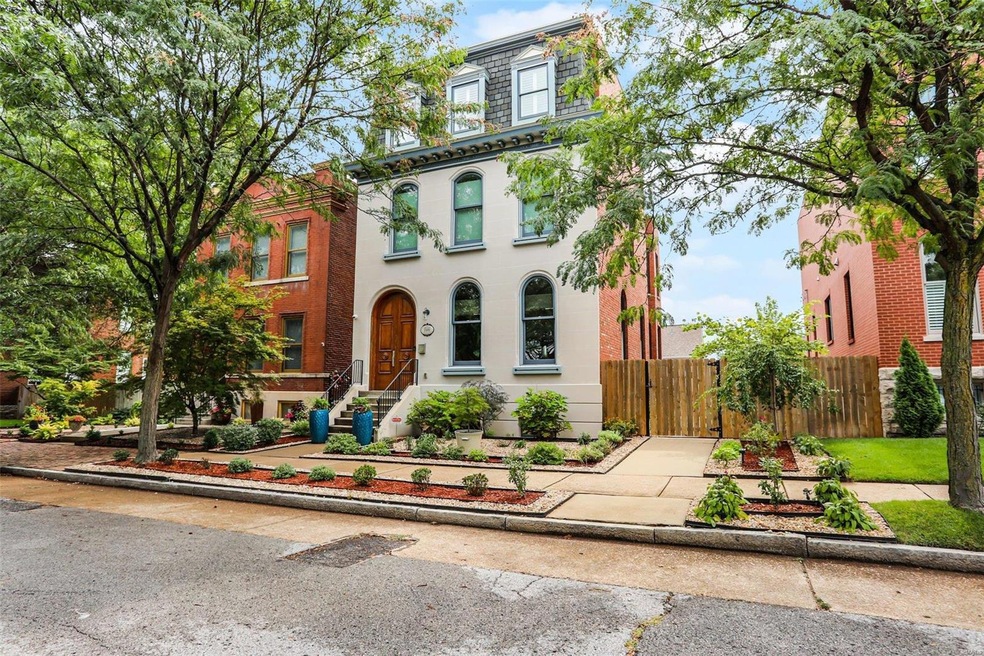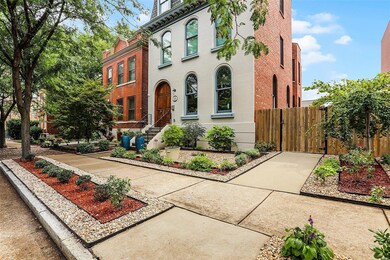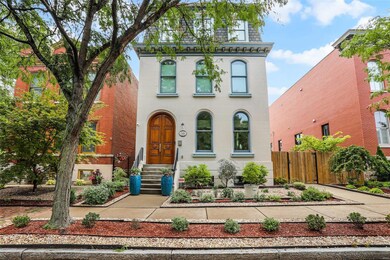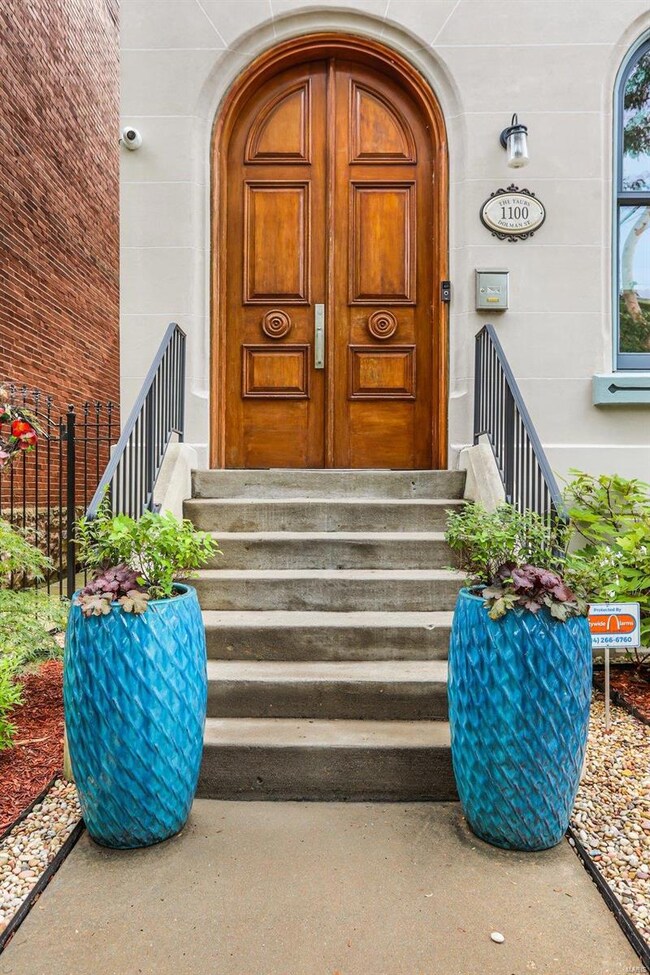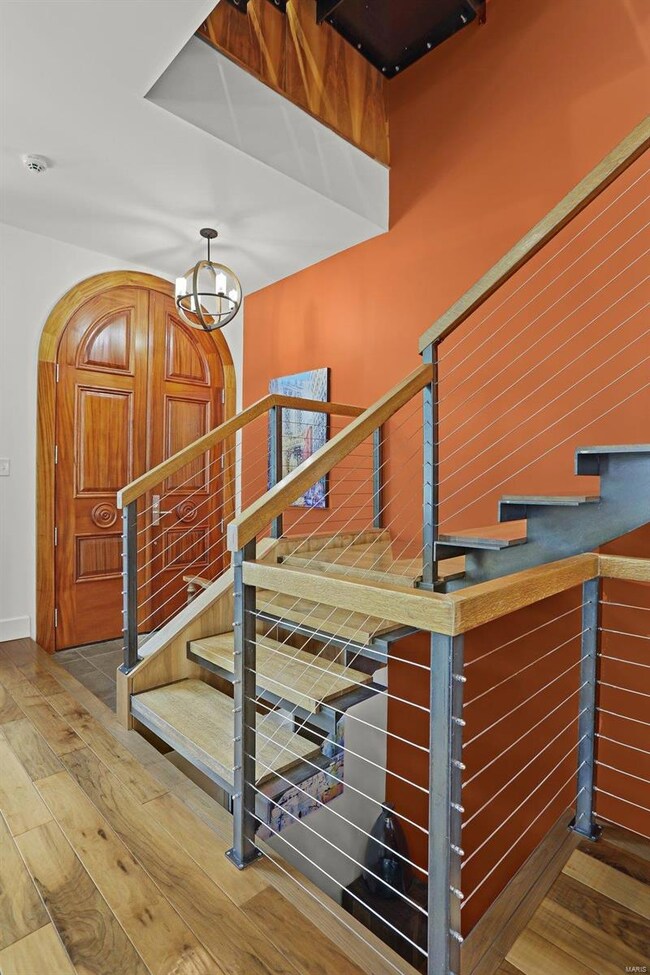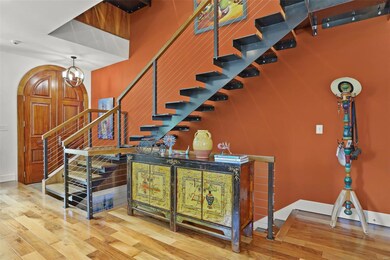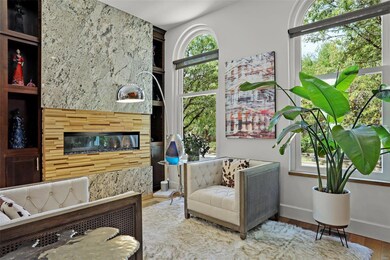
1100 Dolman St Saint Louis, MO 63104
Peabody Darst Webbe NeighborhoodHighlights
- Home Theater
- Recreation Room
- Wood Flooring
- Private Pool
- Traditional Architecture
- Home Office
About This Home
As of October 2024This newer open concept home allows you to make your home your sanctuary. A traditional exterior meets modern sophistication inside, starting with the front mohogany doors that lead you to a steel & mohogany staircase that seems to float from the lower level to the 3rd floor. The main floor and hallways have gleaming walnut floors throughout. Lots of windows keep the open 1st floor bright with multiple seating & dining areas and a large open chef's kitchen. In the rear is a drop zone and a half bath. The 3rd floor is a spacious Primary suite w/large walk-in closet features Arch views. You will love the spa-like bath w/double showers & whirlpool tub. The lower level is flexible open space, used as a den, gym, there is a home theater & storage room. Outside find perennial planting beds, large patio space, lap pool & spa, gas fire pit & gas connected grille. The 2 story garage holds a large WFH office, full bath, & heated & cooled garage. This home was featured in St Louis Homes Magazine!
Last Agent to Sell the Property
RE/MAX Results License #2004026968 Listed on: 09/04/2024

Home Details
Home Type
- Single Family
Est. Annual Taxes
- $9,648
Year Built
- Built in 2014
Lot Details
- 5,227 Sq Ft Lot
- Lot Dimensions are 42x130
- Wood Fence
- Level Lot
Parking
- 2 Car Detached Garage
- Oversized Parking
- Workshop in Garage
- Alley Access
- Garage Door Opener
Home Design
- Traditional Architecture
- Victorian Architecture
- Stucco
Interior Spaces
- 2.5-Story Property
- Historic or Period Millwork
- Ventless Fireplace
- Gas Fireplace
- Some Wood Windows
- Insulated Windows
- Panel Doors
- Sitting Room
- Living Room
- Dining Room
- Home Theater
- Home Office
- Recreation Room
- Storage Room
Kitchen
- <<doubleOvenToken>>
- Gas Cooktop
- Range Hood
- <<microwave>>
- Dishwasher
- Disposal
Flooring
- Wood
- Carpet
- Concrete
- Ceramic Tile
- Luxury Vinyl Plank Tile
Bedrooms and Bathrooms
- 4 Bedrooms
Laundry
- Dryer
- Washer
Partially Finished Basement
- Basement Fills Entire Space Under The House
- Finished Basement Bathroom
Pool
- Private Pool
Schools
- Sigel Elem. Comm. Ed. Center Elementary School
- Stevens Middle Community Ed.
- Vashon High School
Utilities
- 90% Forced Air Zoned Heating and Cooling System
- Humidifier
Listing and Financial Details
- Assessor Parcel Number 0482-03-0081-1
Community Details
Recreation
- Community Spa
- Recreational Area
Additional Features
- Electric Vehicle Charging Station
- Workshop Area
Ownership History
Purchase Details
Home Financials for this Owner
Home Financials are based on the most recent Mortgage that was taken out on this home.Purchase Details
Home Financials for this Owner
Home Financials are based on the most recent Mortgage that was taken out on this home.Purchase Details
Home Financials for this Owner
Home Financials are based on the most recent Mortgage that was taken out on this home.Similar Homes in the area
Home Values in the Area
Average Home Value in this Area
Purchase History
| Date | Type | Sale Price | Title Company |
|---|---|---|---|
| Warranty Deed | -- | None Listed On Document | |
| Warranty Deed | -- | Armstrong Teasdale Llp | |
| Warranty Deed | $785,000 | Old Republic Title | |
| Warranty Deed | $678,832 | None Listed On Document |
Mortgage History
| Date | Status | Loan Amount | Loan Type |
|---|---|---|---|
| Open | $792,000 | New Conventional | |
| Previous Owner | $500,000 | VA | |
| Previous Owner | $510,400 | New Conventional |
Property History
| Date | Event | Price | Change | Sq Ft Price |
|---|---|---|---|---|
| 10/23/2024 10/23/24 | Sold | -- | -- | -- |
| 09/23/2024 09/23/24 | Pending | -- | -- | -- |
| 09/04/2024 09/04/24 | For Sale | $1,068,000 | +33.5% | $233 / Sq Ft |
| 08/21/2024 08/21/24 | Off Market | -- | -- | -- |
| 09/30/2020 09/30/20 | Sold | -- | -- | -- |
| 08/17/2020 08/17/20 | Pending | -- | -- | -- |
| 06/25/2020 06/25/20 | For Sale | $799,900 | -- | $168 / Sq Ft |
Tax History Compared to Growth
Tax History
| Year | Tax Paid | Tax Assessment Tax Assessment Total Assessment is a certain percentage of the fair market value that is determined by local assessors to be the total taxable value of land and additions on the property. | Land | Improvement |
|---|---|---|---|---|
| 2025 | $10,145 | $133,360 | $7,180 | $126,180 |
| 2024 | $9,648 | $120,860 | $7,180 | $113,680 |
| 2023 | $9,648 | $120,860 | $7,180 | $113,680 |
| 2022 | $9,087 | $109,590 | $7,180 | $102,410 |
| 2021 | $9,074 | $109,590 | $7,180 | $102,410 |
| 2020 | $616 | $7,180 | $7,180 | $0 |
| 2019 | $614 | $7,180 | $7,180 | $0 |
| 2018 | $633 | $7,180 | $7,180 | $0 |
| 2017 | $622 | $7,180 | $7,180 | $0 |
| 2016 | $602 | $0 | $0 | $0 |
Agents Affiliated with this Home
-
Creighton Brinson

Seller's Agent in 2024
Creighton Brinson
RE/MAX
(314) 346-0097
3 in this area
53 Total Sales
-
Lauren Taylor

Buyer's Agent in 2024
Lauren Taylor
Nettwork Global
(314) 600-3121
1 in this area
58 Total Sales
-
Robert Maltby

Seller's Agent in 2020
Robert Maltby
Dielmann Sotheby's International Realty
(314) 966-4700
1 in this area
44 Total Sales
-
Tiffany Hamilton

Buyer's Agent in 2020
Tiffany Hamilton
Hamilton Group Real Estate LLC
(314) 757-9776
1 in this area
286 Total Sales
Map
Source: MARIS MLS
MLS Number: MIS24053219
APN: 048203-00811
- 1720 Chouteau Ave Unit 110
- 1720 Chouteau Ave Unit 303
- 1201 Dolman St
- 1212 Dolman St
- 1218 Dolman St
- 1226 Dolman St
- 1811 Rutger St
- 1906 Lasalle St
- 1005 Mississippi Ave Unit A
- 1701 Carroll St
- 1703 Carroll St
- 1537 Vail Place
- 1532 Mississippi Ave
- 1829 Kennett Place
- 1515 Lafayette Ave Unit 401
- 1515 Lafayette Ave Unit 102
- 1515 Lafayette Ave Unit 510
- 1515 Lafayette Ave Unit 619
- 1515 Lafayette Ave Unit 403
- 1727 Lafayette Ave
