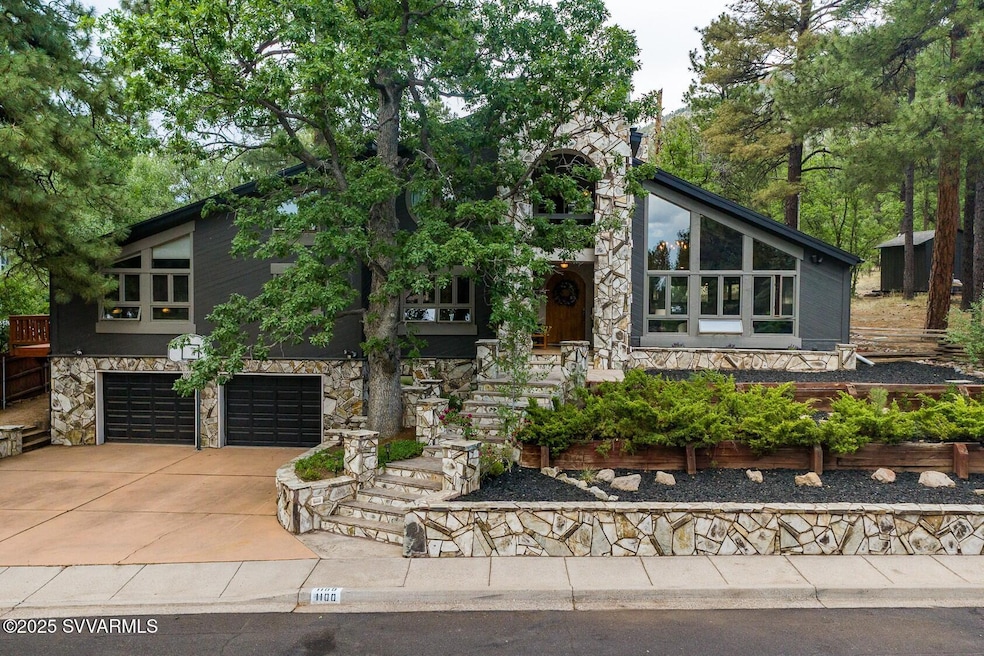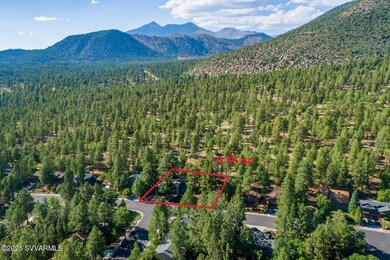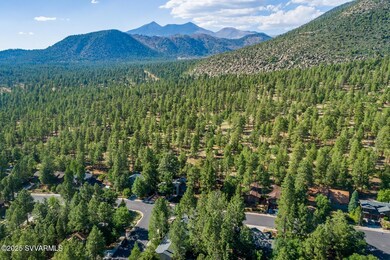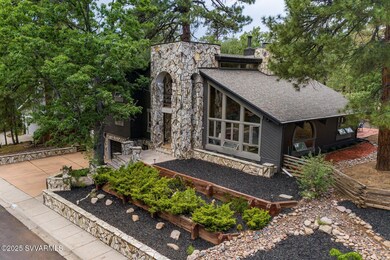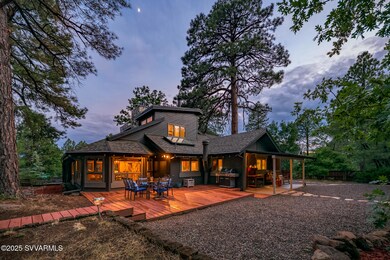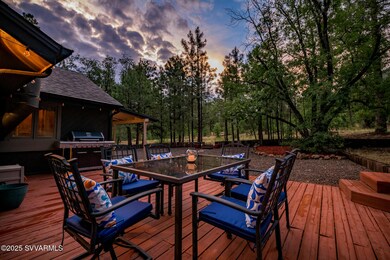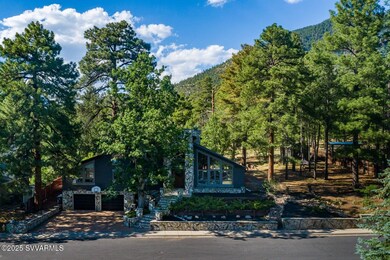
1100 E Appalachian Rd Flagstaff, AZ 86004
Shadow Mountain NeighborhoodEstimated payment $8,925/month
Highlights
- Two Primary Bedrooms
- Panoramic View
- Wood Burning Stove
- Sechrist Elementary School Rated A-
- Deck
- Property is near a forest
About This Home
Border Coconino National Forest out your back door! Centrally located 5696 sf Legacy Mountain Retreat on 0.34 acres & 1.5 lots is walking distance to shopping, restaurants, schools, library & hospital. Elegant 5-bed/4-bath custom-build clad in stunning Sunrise Flagstone is in the desirable Shadow Mountain neighborhood at the base of Mt Elden in the Banana Belt with no HOA near Buffalo Park. Home Warranty Plan Incl. A magnificent old-growth Gambel oak greets you ascending the Flagstone stairs to the grand entry. Gorgeous Mt & Forest views, ancient ponderosa pine, two primary suites, T&G cathedral ceilings, 1789 sf finished basement, radiant heat w/ new boiler & expansive redwood decking are just some one-of-a-kind features. The heart of the home is an old-growth wood staircase walled with
Listing Agent
Realty ONE Group Mountain Dese License #SA696990000 Listed on: 07/06/2025

Home Details
Home Type
- Single Family
Est. Annual Taxes
- $7,505
Year Built
- Built in 1981
Lot Details
- 0.34 Acre Lot
- East Facing Home
- Back Yard Fenced
- Landscaped with Trees
- Grass Covered Lot
Property Views
- Panoramic
- Mountain
Home Design
- Slab Foundation
- Wood Frame Construction
- Composition Shingle Roof
- Stone
Interior Spaces
- 5,696 Sq Ft Home
- Multi-Level Property
- Cathedral Ceiling
- Ceiling Fan
- Skylights
- Wood Burning Stove
- Wood Burning Fireplace
- Gas Fireplace
- Double Pane Windows
- Blinds
- Window Screens
- Great Room
- Family Room
- Formal Dining Room
- Den
- Recreation Room
- Loft
- Hobby Room
- Storage Room
- Fire and Smoke Detector
Kitchen
- Breakfast Bar
- Walk-In Pantry
- Built-In Electric Oven
- Cooktop
- Microwave
- Dishwasher
- Kitchen Island
- Disposal
Flooring
- Wood
- Carpet
- Tile
Bedrooms and Bathrooms
- 5 Bedrooms
- Primary Bedroom on Main
- Double Master Bedroom
- En-Suite Primary Bedroom
- Possible Extra Bedroom
- Dual Closets
- Walk-In Closet
- In-Law or Guest Suite
- 4 Bathrooms
- Bathtub With Separate Shower Stall
Laundry
- Laundry Room
- Dryer
- Washer
Finished Basement
- Walk-Out Basement
- Basement Fills Entire Space Under The House
Parking
- 3 Car Garage
- Garage Door Opener
Outdoor Features
- Deck
- Covered patio or porch
- Shed
Location
- Flood Zone Lot
- Property is near a forest
Utilities
- Baseboard Heating
- Radiant Heating System
- Multiple Water Heaters
- Natural Gas Water Heater
- Phone Available
- Cable TV Available
Community Details
- Home Lots & Homes Subdivision
Listing and Financial Details
- Home warranty included in the sale of the property
- Assessor Parcel Number 10914094a
Map
Home Values in the Area
Average Home Value in this Area
Tax History
| Year | Tax Paid | Tax Assessment Tax Assessment Total Assessment is a certain percentage of the fair market value that is determined by local assessors to be the total taxable value of land and additions on the property. | Land | Improvement |
|---|---|---|---|---|
| 2024 | $7,505 | $139,843 | -- | -- |
| 2023 | $6,776 | $116,445 | $0 | $0 |
| 2022 | $6,776 | $87,693 | $0 | $0 |
| 2021 | $6,588 | $83,399 | $0 | $0 |
| 2020 | $6,404 | $84,563 | $0 | $0 |
| 2019 | $6,283 | $77,723 | $0 | $0 |
| 2018 | $6,112 | $67,438 | $0 | $0 |
| 2017 | $5,748 | $64,421 | $0 | $0 |
| 2016 | $5,717 | $62,477 | $0 | $0 |
| 2015 | $5,381 | $59,267 | $0 | $0 |
Property History
| Date | Event | Price | Change | Sq Ft Price |
|---|---|---|---|---|
| 07/06/2025 07/06/25 | For Sale | $1,499,900 | -- | $263 / Sq Ft |
Purchase History
| Date | Type | Sale Price | Title Company |
|---|---|---|---|
| Special Warranty Deed | -- | None Listed On Document | |
| Warranty Deed | $420,000 | Transnation Title Insurance | |
| Interfamily Deed Transfer | -- | Transnation Title Ins Co | |
| Cash Sale Deed | $240,000 | Transnation Title Ins Co |
Mortgage History
| Date | Status | Loan Amount | Loan Type |
|---|---|---|---|
| Previous Owner | $134,970 | New Conventional | |
| Previous Owner | $175,000 | New Conventional |
Similar Homes in Flagstaff, AZ
Source: Sedona Verde Valley Association of REALTORS®
MLS Number: 539642
APN: 109-14-094A
- 3530 N Monte Vista Dr
- 3409 N Grandview Dr
- 1901 E Linda Vista Dr
- 2813 N East St
- 2169 E Skyline Dr
- 3187 N Kyle Loop
- 3465 N Jamison Blvd Unit 5
- 3465 N Jamison Blvd
- 890 E Hattie Greene
- 3580 N Jamison Blvd
- 3114 N Connor St
- 2315 N Center St
- 2197 E Arroyo Seco Dr
- 3207 N Steves Blvd
- 3353 N Cazadero Trail
- 3353 N Cazadero Trail
- 2313 N 1st St
- 2531 E Heidi Loop
- 3207 N Tindle Blvd
- 1090 E Hattie Greene
