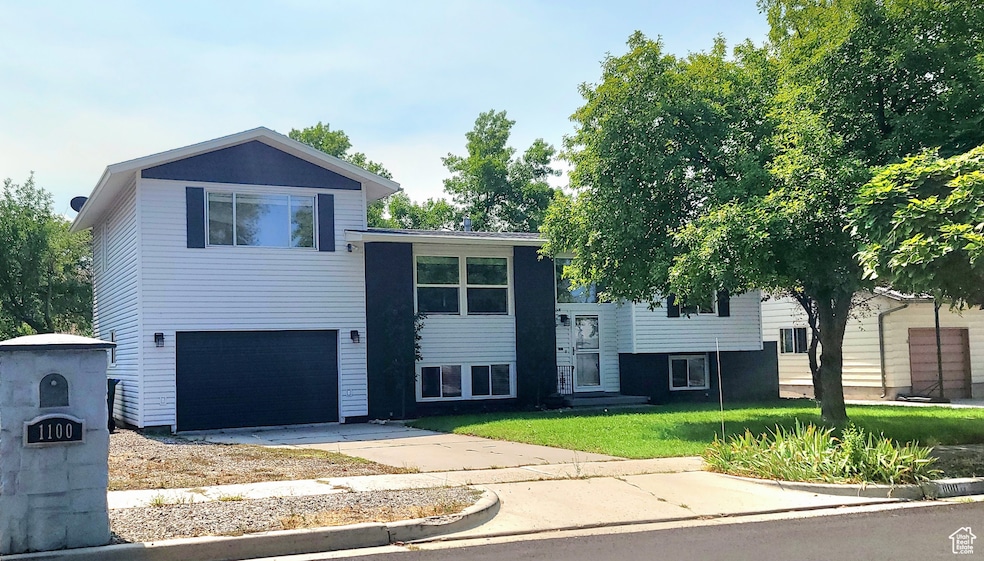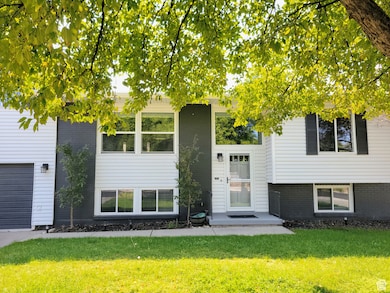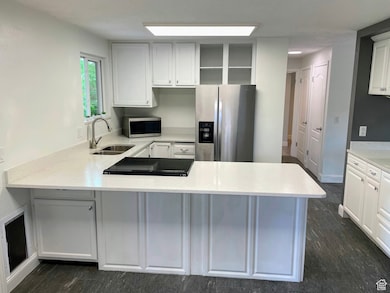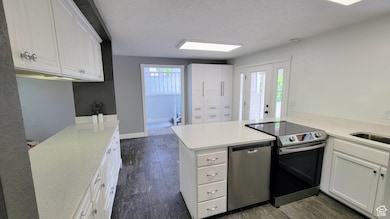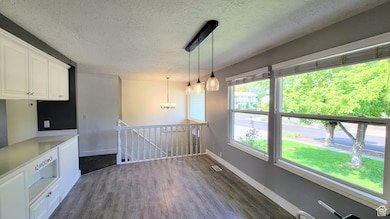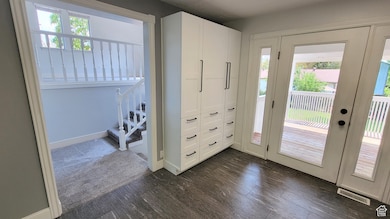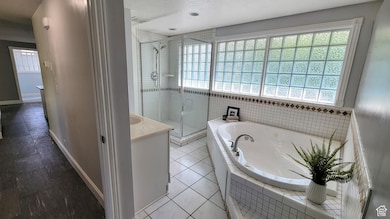Estimated payment $3,294/month
Highlights
- Updated Kitchen
- Mature Trees
- Vaulted Ceiling
- Eastmont Middle School Rated A-
- Mountain View
- Main Floor Primary Bedroom
About This Home
Tucked back into a family neighborhood is an updated split-level in Eastside Sandy with major curb appeal! The white Quartz countertops in the kitchen and laundry room make both rooms feel fresh. The kitchen has large ceramic tiles and stainless steel appliances, white cabinets, and a pass-through bar, making for a modern and open space. The large bonus room over the garage, with vaulted ceilings and recessed lighting in addition to the covered deck with a wide staircase, creates the perfect home for large group gatherings. The fully fenced, well-shaded backyard makes the home pet- and kid-friendly. Large energy-efficient windows flood each room with natural light. Most of the windows have large slatted wooden blinds. The master bedroom off the kitchen has an oversized jetted tub, a standalone shower, a walk-in closet, and an extra storage nook. The 3 bedrooms in the basement each have large windows and nicely sized closets. The large laundry/hobby room has designer vinyl flooring and a utility sink next to the stacked washer and dryer. The downstairs bathroom is fully updated and modern. Walking distance to Quarry Bend shopping center, Bear Park, and the Sandy Amphitheater. The elementary and Junior high schools are also within walking distance. The high school is Jordan High. This home is a must-see!! Square footage figures are provided as a courtesy estimate only and were obtained from the county. Buyer is advised to obtain an independent measurement.
Home Details
Home Type
- Single Family
Est. Annual Taxes
- $2,889
Year Built
- Built in 1972
Lot Details
- 8,276 Sq Ft Lot
- North Facing Home
- Property is Fully Fenced
- Landscaped
- Sprinkler System
- Mature Trees
- Property is zoned Single-Family, 1108
Parking
- 2 Car Attached Garage
Home Design
- Split Level Home
- Brick Exterior Construction
- Asphalt Roof
Interior Spaces
- 2,202 Sq Ft Home
- 3-Story Property
- Vaulted Ceiling
- Recessed Lighting
- 1 Fireplace
- Double Pane Windows
- Blinds
- Mountain Views
- Basement Fills Entire Space Under The House
Kitchen
- Updated Kitchen
- Gas Oven
- Built-In Range
- Microwave
- Granite Countertops
- Disposal
Flooring
- Carpet
- Tile
Bedrooms and Bathrooms
- 4 Bedrooms | 1 Primary Bedroom on Main
- Walk-In Closet
- 2 Full Bathrooms
- Hydromassage or Jetted Bathtub
- Bathtub With Separate Shower Stall
Laundry
- Laundry Room
- Dryer
- Washer
Outdoor Features
- Exterior Lighting
- Storage Shed
Schools
- Edgemont Elementary School
- Eastmont Middle School
- Jordan High School
Utilities
- Forced Air Heating and Cooling System
- Natural Gas Connected
Community Details
- No Home Owners Association
- White City Subdivision
Listing and Financial Details
- Assessor Parcel Number 28-08-205-010
Map
Home Values in the Area
Average Home Value in this Area
Tax History
| Year | Tax Paid | Tax Assessment Tax Assessment Total Assessment is a certain percentage of the fair market value that is determined by local assessors to be the total taxable value of land and additions on the property. | Land | Improvement |
|---|---|---|---|---|
| 2025 | $2,888 | $579,000 | $123,500 | $455,500 |
| 2024 | $2,888 | $553,800 | $115,400 | $438,400 |
| 2023 | $2,441 | $460,200 | $109,700 | $350,500 |
| 2022 | $2,565 | $472,400 | $107,600 | $364,800 |
| 2021 | $2,244 | $352,300 | $83,600 | $268,700 |
| 2020 | $2,174 | $321,900 | $83,600 | $238,300 |
| 2019 | $1,907 | $275,300 | $78,900 | $196,400 |
| 2018 | $1,630 | $245,600 | $78,900 | $166,700 |
| 2017 | $1,645 | $237,800 | $78,900 | $158,900 |
| 2016 | $1,424 | $219,400 | $78,900 | $140,500 |
| 2015 | $380 | $192,700 | $76,600 | $116,100 |
| 2014 | $1,364 | $193,500 | $78,100 | $115,400 |
Property History
| Date | Event | Price | List to Sale | Price per Sq Ft |
|---|---|---|---|---|
| 12/29/2025 12/29/25 | Price Changed | $584,000 | -0.8% | $265 / Sq Ft |
| 11/08/2025 11/08/25 | Price Changed | $589,000 | -0.8% | $267 / Sq Ft |
| 10/17/2025 10/17/25 | Price Changed | $594,000 | -0.8% | $270 / Sq Ft |
| 09/24/2025 09/24/25 | For Sale | $599,000 | -- | $272 / Sq Ft |
Purchase History
| Date | Type | Sale Price | Title Company |
|---|---|---|---|
| Warranty Deed | -- | Backman Title Services | |
| Personal Reps Deed | -- | None Available | |
| Warranty Deed | -- | None Available |
Mortgage History
| Date | Status | Loan Amount | Loan Type |
|---|---|---|---|
| Open | $477,000 | New Conventional | |
| Previous Owner | $315,250 | No Value Available |
Source: UtahRealEstate.com
MLS Number: 2113472
APN: 28-08-205-010-0000
- 9633 S 1210 E
- 9439 S Meckailee Cove
- 9886 S Antimony Ln
- 1077 S Turquoise Way
- 1058 S Turquoise Way
- 9968 S Flint Dr
- 9144 S Peach Blossom Dr
- 783 E Newfield Dr Unit 146
- 8971 Valley Bend Ct
- 9083 Enchanted Oak Ln
- 1012 E Bell Dr
- 9977 Lannae Dr
- 9968 S Blossom Dr
- 956 E Sego Lily Dr
- 8935 Quarry Stone Way
- 807 E Whisper Cove Rd
- 1584 Petunia Way
- 1630 E Plata Way
- 9936 S 730 E
- 9835 S 610 E
- 9548 S 1210 E
- 9624 S Poppy Ln
- 1048 E Liberty Bend Ln
- 9949 Sego Lily Dr Unit ID1253730P
- 1020 E Diamond Way Unit ID1249911P
- 883 E Sego Lily Dr
- 883 E Sego Lily Dr
- 883 E Sego Lily Dr
- 676 E Howard Dr Unit Basement Apartment
- 807 Whisper Cove Rd
- 9164 Coppercreek Cir Unit ID1249865P
- 903 - 9000 E South S
- 9206 S 700 E
- 845 E 9000 S
- 1404 E 8685 S
- 9678 S Kalina Way
- 1191 E 8600 S Unit Apartment B
- 8705 S Altair Dr Unit 8705
- 730 E Village Way
- 1495 E 8600 S
