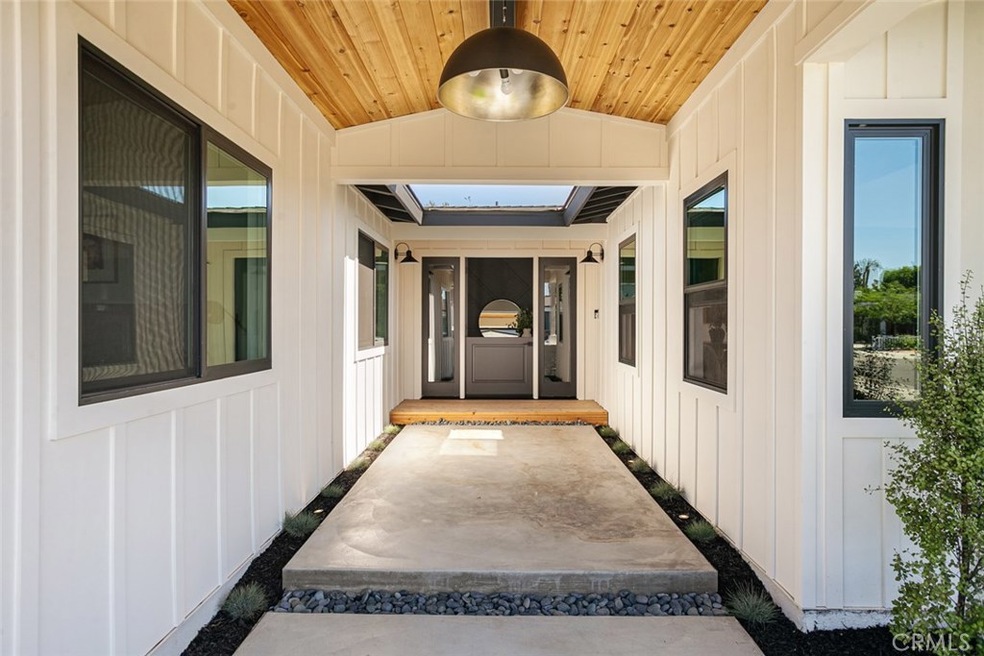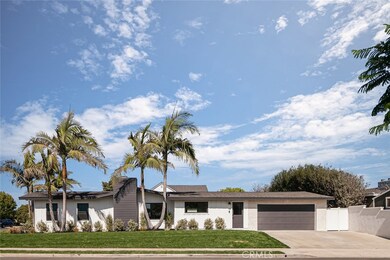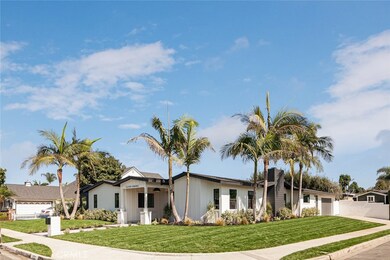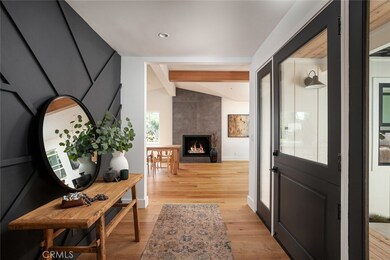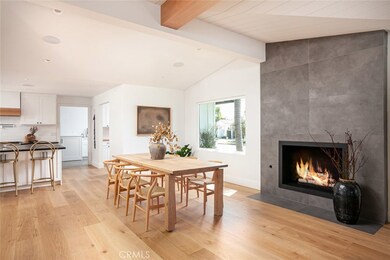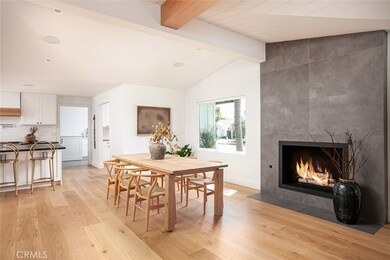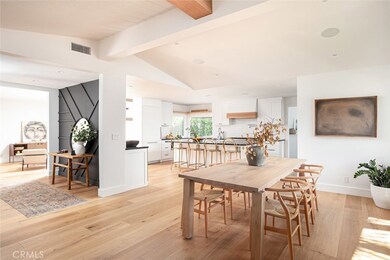
1100 Essex Ln Newport Beach, CA 92660
Mariners NeighborhoodHighlights
- Primary Bedroom Suite
- Open Floorplan
- Wood Flooring
- Mariners Elementary School Rated A
- Cathedral Ceiling
- Main Floor Bedroom
About This Home
As of July 2024Sold before processing....Located in the highly sought after neighborhood of Dover Shores. Situated on a sprawling corner lot in the award winning Mariners Elementary School District, this meticulously expanded and remodeled home boasts exquisite materials and designer finishes. Vaulted ceilings coupled with Warren Christopher floors and custom oak finishes exude warmth and elegance throughout this expansive open floor plan. The chefs kitchen offers Thermador appliances with custom cabinetry and an oversized island, flanked by a large pantry, home office and mudroom. With entertaining in mind, the Flip Out Window and La Cantina doors seamlessly blend the indoor/outdoor living experience. No battling for bathrooms as each bedroom has its own with two of the three having en suites. The master suite rounds out the luxury of this home with a 12 foot custom vanity, soaking tub, and custom walk in closet. These are just a few of the notable features . Me see to fully experience this one of a kind offering.
Last Agent to Sell the Property
Kastell Real Estate Group License #01276952 Listed on: 10/08/2020
Home Details
Home Type
- Single Family
Est. Annual Taxes
- $35,008
Year Built
- Built in 1956 | Remodeled
Lot Details
- 9,350 Sq Ft Lot
- Corner Lot
- Front and Back Yard Sprinklers
- Private Yard
- Back and Front Yard
Parking
- 2 Car Attached Garage
- Parking Available
Home Design
- Turnkey
- Additions or Alterations
Interior Spaces
- 2,929 Sq Ft Home
- 1-Story Property
- Open Floorplan
- Wired For Sound
- Built-In Features
- Beamed Ceilings
- Cathedral Ceiling
- Recessed Lighting
- Fireplace With Gas Starter
- Double Pane Windows
- Entryway
- Great Room
- Family Room Off Kitchen
- Living Room with Fireplace
- Combination Dining and Living Room
- Home Office
- Utility Room
- Laundry Room
- Wood Flooring
- Neighborhood Views
- Termite Clearance
Kitchen
- Open to Family Room
- Eat-In Kitchen
- Breakfast Bar
- <<doubleOvenToken>>
- Six Burner Stove
- Gas Range
- Range Hood
- <<microwave>>
- Ice Maker
- Dishwasher
- Stone Countertops
- Self-Closing Drawers and Cabinet Doors
Bedrooms and Bathrooms
- 4 Main Level Bedrooms
- Primary Bedroom Suite
- Walk-In Closet
- Remodeled Bathroom
- Quartz Bathroom Countertops
- Dual Vanity Sinks in Primary Bathroom
- Low Flow Toliet
- <<tubWithShowerToken>>
- Walk-in Shower
- Low Flow Shower
- Exhaust Fan In Bathroom
- Closet In Bathroom
Outdoor Features
- Exterior Lighting
- Rain Gutters
Schools
- Mariners Elementary School
- Ensign Middle School
- Newport Harbor High School
Utilities
- Central Heating and Cooling System
- Heating System Uses Natural Gas
- Tankless Water Heater
Community Details
- No Home Owners Association
- Westcliff East Subdivision
Listing and Financial Details
- Tax Lot 46
- Tax Tract Number 3000
- Assessor Parcel Number 11745301
Ownership History
Purchase Details
Home Financials for this Owner
Home Financials are based on the most recent Mortgage that was taken out on this home.Purchase Details
Home Financials for this Owner
Home Financials are based on the most recent Mortgage that was taken out on this home.Purchase Details
Home Financials for this Owner
Home Financials are based on the most recent Mortgage that was taken out on this home.Purchase Details
Home Financials for this Owner
Home Financials are based on the most recent Mortgage that was taken out on this home.Purchase Details
Home Financials for this Owner
Home Financials are based on the most recent Mortgage that was taken out on this home.Purchase Details
Purchase Details
Purchase Details
Purchase Details
Home Financials for this Owner
Home Financials are based on the most recent Mortgage that was taken out on this home.Purchase Details
Purchase Details
Home Financials for this Owner
Home Financials are based on the most recent Mortgage that was taken out on this home.Similar Homes in the area
Home Values in the Area
Average Home Value in this Area
Purchase History
| Date | Type | Sale Price | Title Company |
|---|---|---|---|
| Grant Deed | $4,650,000 | Chicago Title | |
| Grant Deed | $3,100,000 | First American Title Company | |
| Grant Deed | $1,855,000 | First American Title Company | |
| Interfamily Deed Transfer | -- | Usa National Title Company | |
| Grant Deed | $1,600,000 | Usa National Title | |
| Interfamily Deed Transfer | -- | Accommodation | |
| Interfamily Deed Transfer | -- | None Available | |
| Interfamily Deed Transfer | -- | -- | |
| Grant Deed | $520,000 | Fidelity National Title Ins | |
| Grant Deed | $25,500 | -- | |
| Grant Deed | -- | Fidelity National Title Ins |
Mortgage History
| Date | Status | Loan Amount | Loan Type |
|---|---|---|---|
| Open | $3,000,000 | New Conventional | |
| Previous Owner | $399,000 | Credit Line Revolving | |
| Previous Owner | $339,000 | Credit Line Revolving | |
| Previous Owner | $2,170,000 | New Conventional | |
| Previous Owner | $1,280,000 | New Conventional | |
| Previous Owner | $322,094 | New Conventional | |
| Previous Owner | $393,000 | Unknown | |
| Previous Owner | $397,000 | Unknown | |
| Previous Owner | $416,000 | No Value Available | |
| Previous Owner | $462,500 | No Value Available |
Property History
| Date | Event | Price | Change | Sq Ft Price |
|---|---|---|---|---|
| 07/08/2024 07/08/24 | Sold | $4,650,000 | 0.0% | $1,590 / Sq Ft |
| 07/08/2024 07/08/24 | Pending | -- | -- | -- |
| 07/08/2024 07/08/24 | For Sale | $4,650,000 | +50.0% | $1,590 / Sq Ft |
| 10/16/2020 10/16/20 | Sold | $3,100,000 | +3.5% | $1,058 / Sq Ft |
| 10/08/2020 10/08/20 | Pending | -- | -- | -- |
| 10/08/2020 10/08/20 | For Sale | $2,995,000 | +61.5% | $1,023 / Sq Ft |
| 12/31/2019 12/31/19 | Sold | $1,855,000 | -2.4% | $702 / Sq Ft |
| 11/09/2019 11/09/19 | Price Changed | $1,900,000 | -4.8% | $719 / Sq Ft |
| 11/02/2019 11/02/19 | Price Changed | $1,995,000 | 0.0% | $755 / Sq Ft |
| 11/02/2019 11/02/19 | For Sale | $1,995,000 | +7.5% | $755 / Sq Ft |
| 10/22/2019 10/22/19 | Off Market | $1,855,000 | -- | -- |
| 09/21/2019 09/21/19 | Price Changed | $2,045,000 | -2.4% | $774 / Sq Ft |
| 08/29/2019 08/29/19 | For Sale | $2,095,000 | +30.9% | $793 / Sq Ft |
| 08/29/2016 08/29/16 | Sold | $1,600,000 | -1.5% | $606 / Sq Ft |
| 08/03/2016 08/03/16 | Pending | -- | -- | -- |
| 07/31/2016 07/31/16 | For Sale | $1,625,000 | 0.0% | $615 / Sq Ft |
| 06/27/2014 06/27/14 | Rented | $4,500 | 0.0% | -- |
| 06/27/2014 06/27/14 | For Rent | $4,500 | -- | -- |
Tax History Compared to Growth
Tax History
| Year | Tax Paid | Tax Assessment Tax Assessment Total Assessment is a certain percentage of the fair market value that is determined by local assessors to be the total taxable value of land and additions on the property. | Land | Improvement |
|---|---|---|---|---|
| 2024 | $35,008 | $3,289,744 | $2,713,210 | $576,534 |
| 2023 | $34,190 | $3,225,240 | $2,660,010 | $565,230 |
| 2022 | $33,625 | $3,162,000 | $2,607,852 | $554,148 |
| 2021 | $32,980 | $3,100,000 | $2,556,717 | $543,283 |
| 2020 | $19,891 | $1,855,000 | $1,540,361 | $314,639 |
| 2019 | $17,861 | $1,664,640 | $1,387,566 | $277,074 |
| 2018 | $17,506 | $1,632,000 | $1,360,358 | $271,642 |
| 2017 | $17,197 | $1,600,000 | $1,333,684 | $266,316 |
| 2016 | $8,169 | $752,282 | $466,558 | $285,724 |
| 2015 | $8,090 | $740,983 | $459,550 | $281,433 |
| 2014 | $7,899 | $726,469 | $450,548 | $275,921 |
Agents Affiliated with this Home
-
Branden Fella

Seller's Agent in 2024
Branden Fella
Coldwell Banker Realty
(949) 698-1924
2 in this area
30 Total Sales
-
Hunter Jack

Buyer's Agent in 2024
Hunter Jack
Coldwell Banker Realty
(949) 230-2836
3 in this area
48 Total Sales
-
Tim Smith

Buyer Co-Listing Agent in 2024
Tim Smith
Coldwell Banker Realty
(949) 717-4711
10 in this area
718 Total Sales
-
Bernice DeVries

Seller's Agent in 2020
Bernice DeVries
Kastell Real Estate Group
(714) 488-9381
1 in this area
135 Total Sales
-
Marianne Nahin

Buyer's Agent in 2020
Marianne Nahin
The Nahin Group
(714) 269-7851
8 in this area
38 Total Sales
-
Travis White

Seller's Agent in 2019
Travis White
Real Broker
(949) 940-5865
9 Total Sales
Map
Source: California Regional Multiple Listing Service (CRMLS)
MLS Number: NP20211376
APN: 117-453-01
- 1307 Oxford Ln
- 1119 Grove Ln
- 1232 Blue Gum Ln
- 1212 Dover Dr
- 1008 Buckingham Ln Unit 17
- 57 Cape Andover
- 508 Evening Star Ln
- 31 Cape Andover
- 1722 Westcliff Dr Unit 11
- 504 Evening Star Ln
- 1100 Polaris Dr
- 1800 Westcliff Dr
- 1100 Rutland Rd Unit 12
- 1235 Santiago Dr
- 323 Morning Star Ln
- 1530 Anita Ln
- 1230 Santiago Dr
- 1500 Lincoln Ln
- 1915 Mariners Dr
- 301 Morning Star Ln
