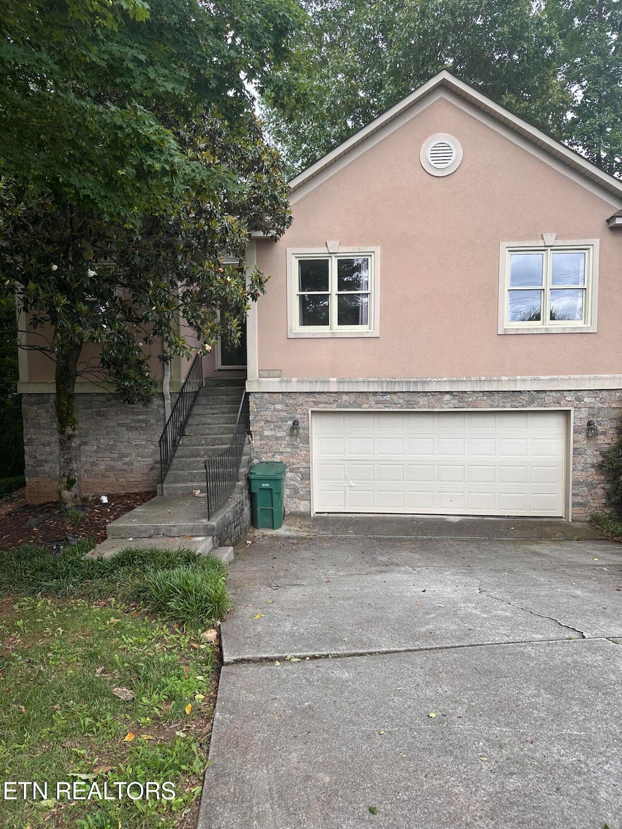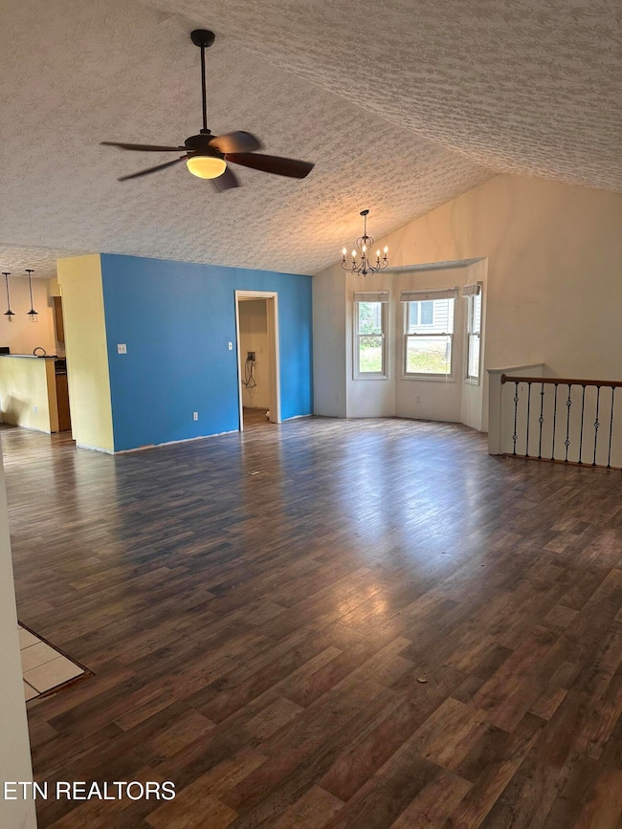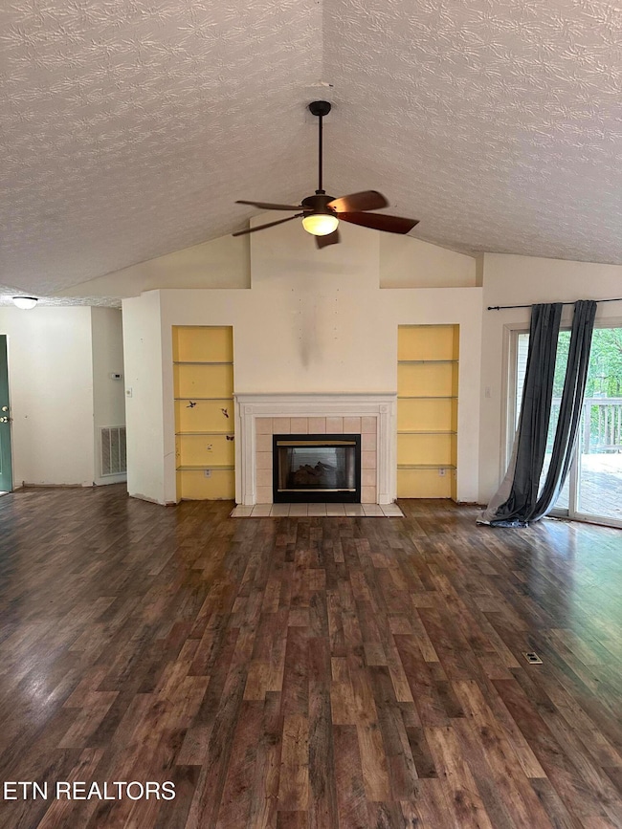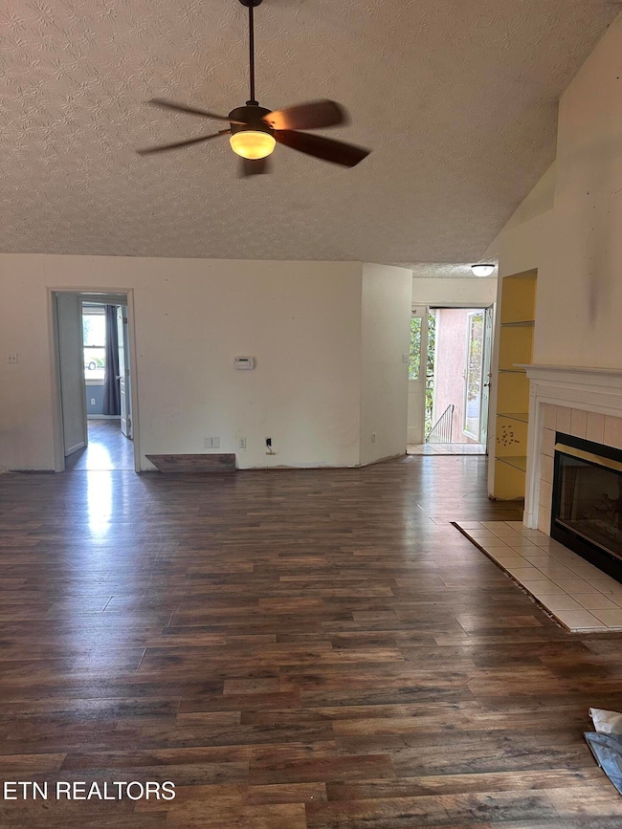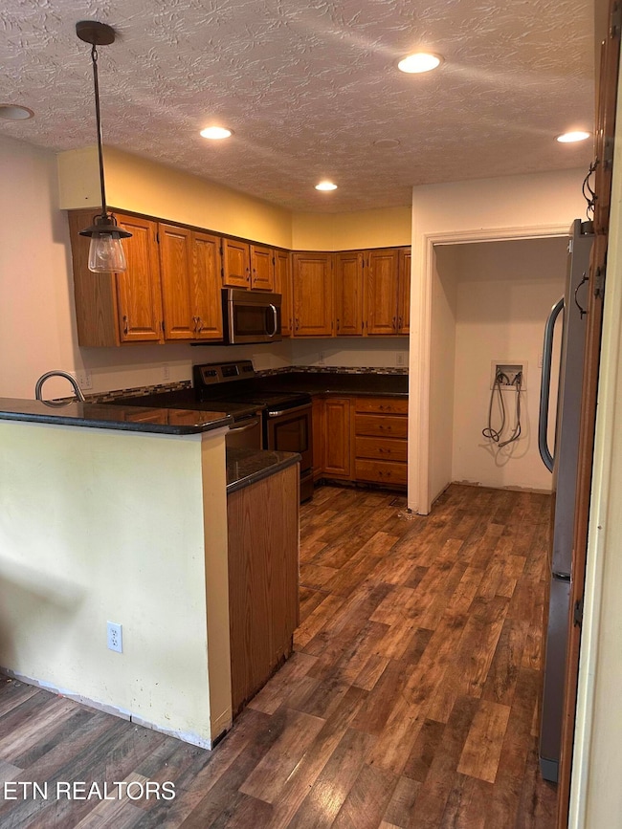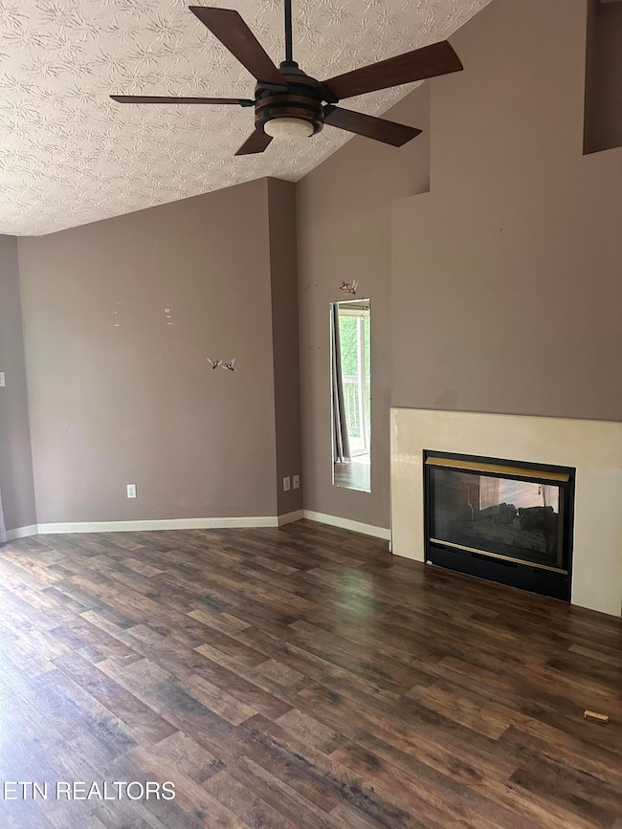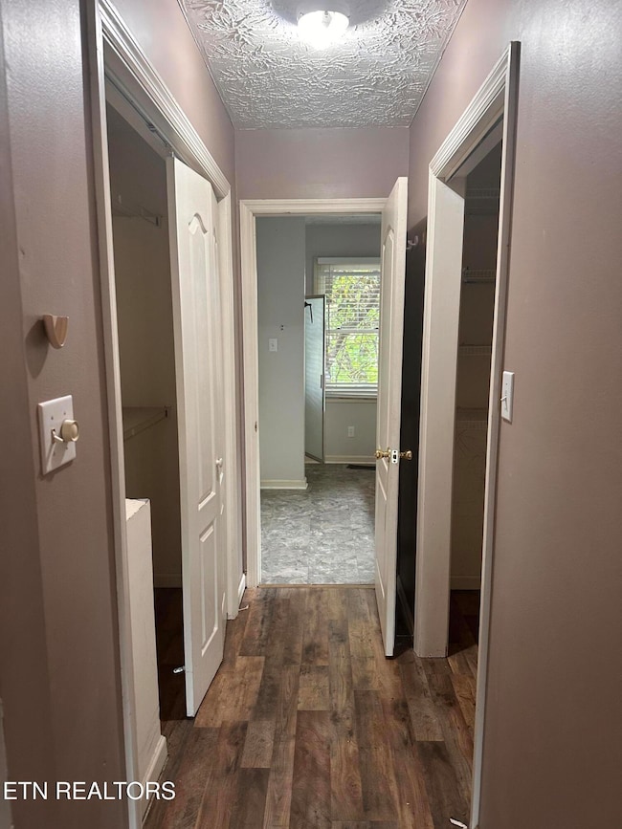
1100 Ferncliff Way Knoxville, TN 37923
Hickory Hills NeighborhoodEstimated payment $2,041/month
Highlights
- Very Popular Property
- Clubhouse
- Traditional Architecture
- Blue Grass Elementary School Rated A-
- Deck
- Cathedral Ceiling
About This Home
Looking for a project with potential with a fantastic location? Don't miss this opportunity for a diamond in the rough! This one's got beige flags—not red! It's not perfect—but it's got charm, character, and tons of potential. Priced accordingly, this is a great opportunity for someone ready to roll up their sleeves and bring their vision to life. The location can't be beat in West Knoxville and all desirable school system! Whether you're a first-time buyer wanting to create your dream home or an investor looking for your next project, this property fits the bill. Inside, you'll find: Three bedrooms on the main level, including a primary suite with a see-through fireplace, a walk-in closet, and sliding doors to the back deck. The primary bathroom has jacuzzi tub, separate shower, and plenty of space to refresh and relax. Two additional bedrooms and a full bathroom provide ample space for family or guests. A generous living room opens to a dining area and a kitchen featuring updated stainless steel appliances. Downstairs- enjoy a large entertaining area perfect for theater room or o play room , a half bath, a workshop area, and tons of storage. Sitting on just under half an acre in a quiet Cul-de-sac, the backyard is private, tree-lined, and ready to be transformed into your own backyard oasis. This home is being sold as-is, where-is. No repairs will be made by the seller. Buyer to verify all information provided in the listing.
Home Details
Home Type
- Single Family
Est. Annual Taxes
- $1,359
Year Built
- Built in 1996
Lot Details
- 0.47 Acre Lot
- Level Lot
- Irregular Lot
HOA Fees
- $203 Monthly HOA Fees
Parking
- 2 Car Attached Garage
- Basement Garage
- Garage Door Opener
Home Design
- Traditional Architecture
- Frame Construction
- Stone Siding
- Vinyl Siding
- Stucco Exterior
Interior Spaces
- 2,326 Sq Ft Home
- Cathedral Ceiling
- Ceiling Fan
- Self Contained Fireplace Unit Or Insert
- See Through Fireplace
- Gas Log Fireplace
- Wood Frame Window
- Family Room
- Combination Dining and Living Room
- Breakfast Room
- Workshop
- Washer and Dryer Hookup
Kitchen
- Eat-In Kitchen
- Range
- Microwave
- Dishwasher
Flooring
- Carpet
- Laminate
- Vinyl
Bedrooms and Bathrooms
- 3 Bedrooms
- Primary Bedroom on Main
- Walk-In Closet
- Walk-in Shower
Finished Basement
- Walk-Out Basement
- Recreation or Family Area in Basement
Outdoor Features
- Deck
Schools
- Blue Grass Elementary School
- West Valley Middle School
- Bearden High School
Utilities
- Zoned Heating and Cooling System
- Heating System Uses Natural Gas
- Internet Available
Listing and Financial Details
- Assessor Parcel Number 133PD007
Community Details
Overview
- Association fees include trash, some amenities, grounds maintenance
- The Summit At Charles Towne Subdivision
- Mandatory home owners association
- On-Site Maintenance
Amenities
- Clubhouse
Recreation
- Tennis Courts
- Community Pool
Map
Home Values in the Area
Average Home Value in this Area
Tax History
| Year | Tax Paid | Tax Assessment Tax Assessment Total Assessment is a certain percentage of the fair market value that is determined by local assessors to be the total taxable value of land and additions on the property. | Land | Improvement |
|---|---|---|---|---|
| 2024 | $1,359 | $87,475 | $0 | $0 |
| 2023 | $1,359 | $87,475 | $0 | $0 |
| 2022 | $1,359 | $87,475 | $0 | $0 |
| 2021 | $1,052 | $49,600 | $0 | $0 |
| 2020 | $1,052 | $49,600 | $0 | $0 |
| 2019 | $1,052 | $49,600 | $0 | $0 |
| 2018 | $1,052 | $49,600 | $0 | $0 |
| 2017 | $1,052 | $49,600 | $0 | $0 |
| 2016 | $1,231 | $0 | $0 | $0 |
| 2015 | $1,231 | $0 | $0 | $0 |
| 2014 | $1,231 | $0 | $0 | $0 |
Property History
| Date | Event | Price | Change | Sq Ft Price |
|---|---|---|---|---|
| 05/31/2025 05/31/25 | For Sale | $325,000 | +66.7% | $140 / Sq Ft |
| 02/09/2017 02/09/17 | Sold | $195,000 | -17.0% | $84 / Sq Ft |
| 01/19/2017 01/19/17 | Pending | -- | -- | -- |
| 04/06/2016 04/06/16 | For Sale | $235,000 | -- | $101 / Sq Ft |
Purchase History
| Date | Type | Sale Price | Title Company |
|---|---|---|---|
| Warranty Deed | $195,000 | Tennessee Valley Title Insur | |
| Warranty Deed | $220,000 | Crown Title | |
| Warranty Deed | $185,900 | -- |
Mortgage History
| Date | Status | Loan Amount | Loan Type |
|---|---|---|---|
| Closed | $156,000 | Future Advance Clause Open End Mortgage | |
| Previous Owner | $213,901 | VA | |
| Previous Owner | $217,735 | VA | |
| Previous Owner | $220,000 | VA | |
| Previous Owner | $100,000 | Purchase Money Mortgage | |
| Previous Owner | $150,000 | Credit Line Revolving | |
| Previous Owner | $150,000 | Unknown |
Similar Homes in Knoxville, TN
Source: East Tennessee REALTORS® MLS
MLS Number: 1302980
APN: 133PD-007
- 1013 Middleton Place
- 8602 Cypress Lake Dr W
- 8508 Flowering Peach Ln
- 1309 Farrington Dr
- 873 Baylor Cir
- 1101 Wildtree Ln
- 705 Kimbee Rd
- 883 S Gallaher View Rd
- 8401 Strasbourg Ct
- 8330 Longcreek Ln
- 1413 Farrington Dr Unit 1
- 705 Villa Crest Dr
- 1013 Chesapeake Way
- 849 S Gallaher View Rd
- 8836 Nubbin Ridge Rd
- 813 Calypso Way Unit 10
- 835 Sanford Day Rd
- 1357 Kensington Dr
- 8500 Olde Colony Trail Unit 16
- 1509 Bickerstaff Blvd
