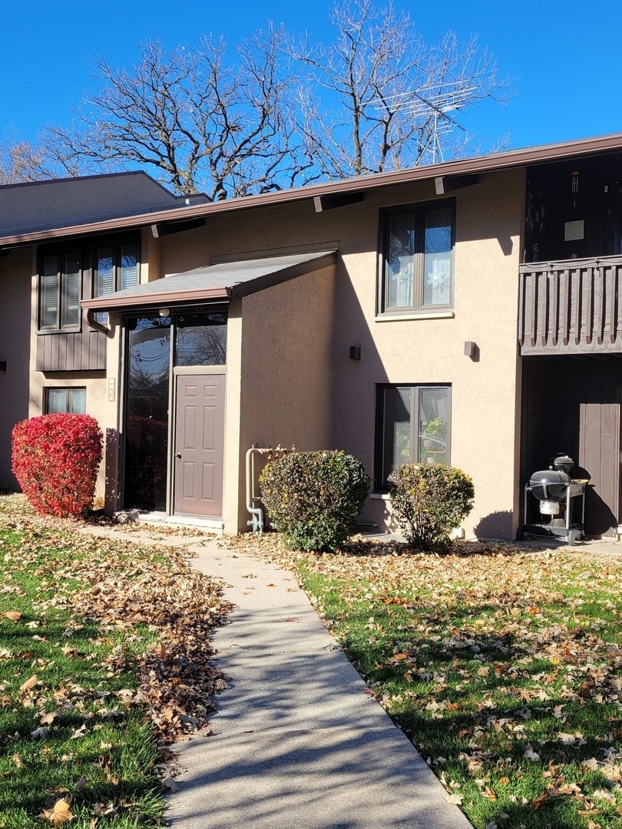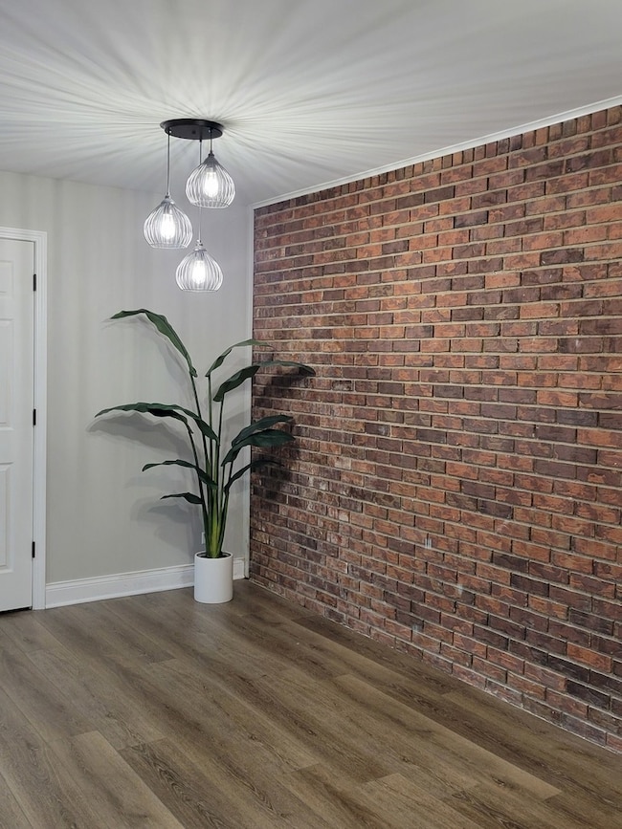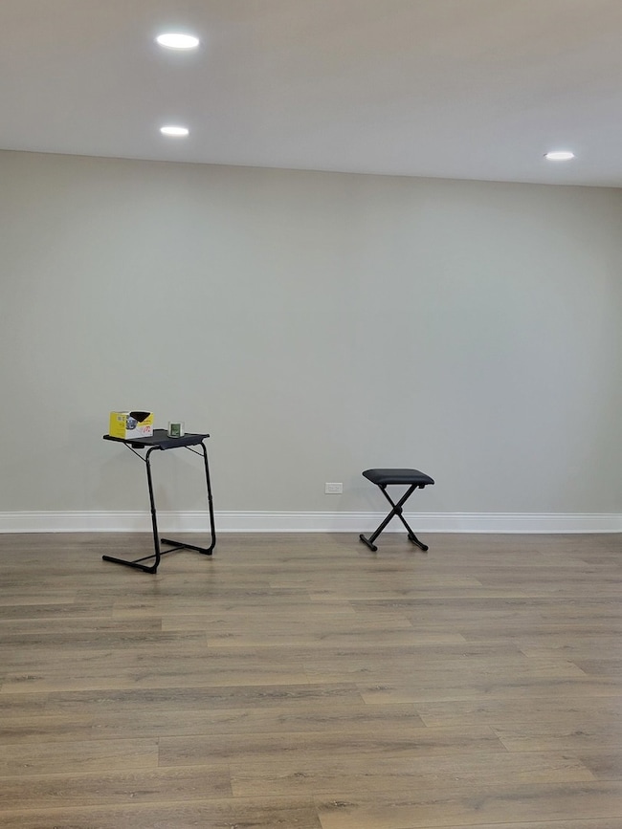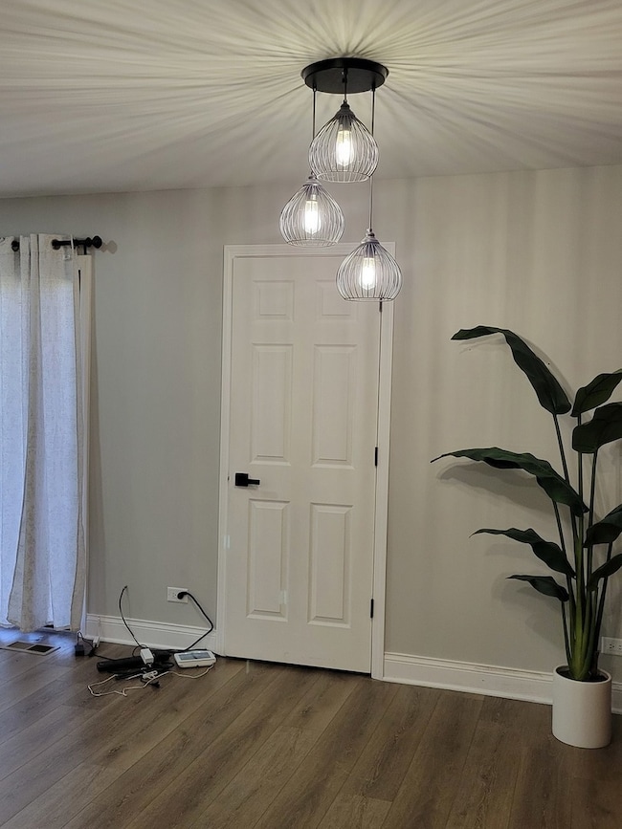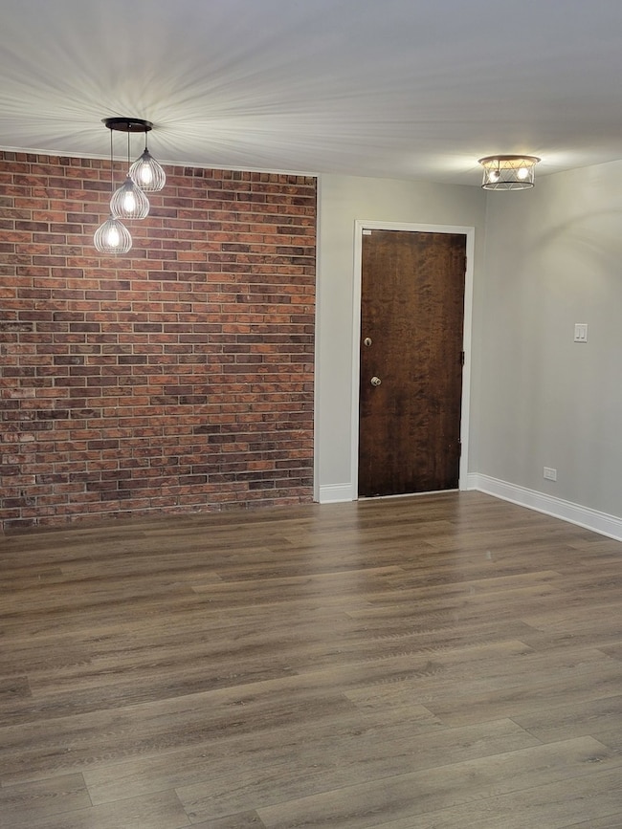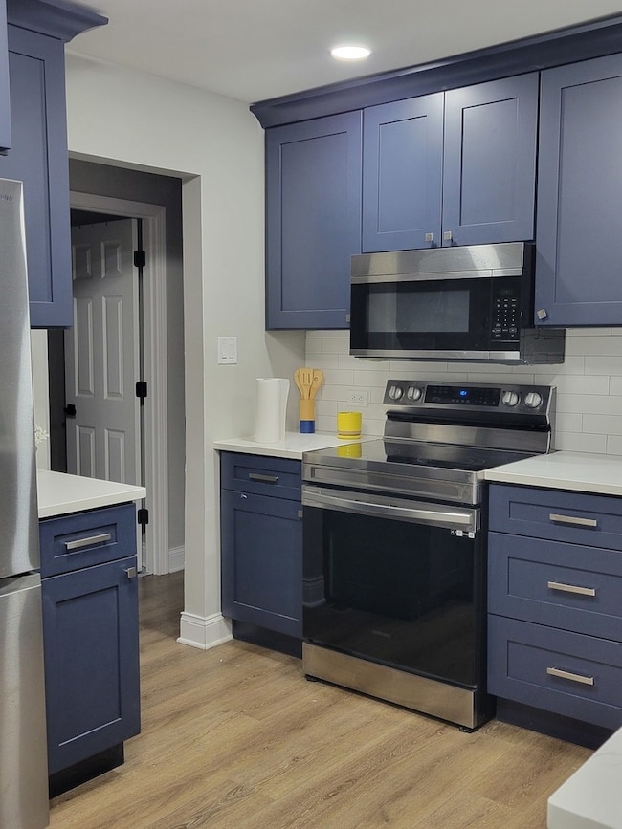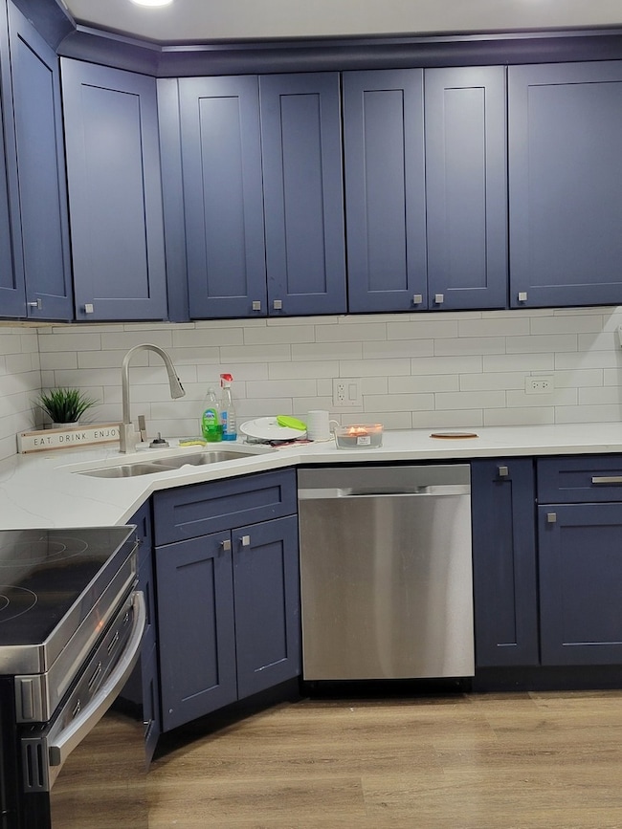
1100 Holbrook Rd Unit H Homewood, IL 60430
Highlights
- Main Floor Bedroom
- Living Room
- Bathroom on Main Level
- Homewood-Flossmoor High School Rated A-
- Laundry Room
- Central Air
About This Home
Beautiful remodeled 2 bedroom, 1 bath first floor condo with assigned parking spot. All kitchen appliances. White trim and doors; patio. Small pets allowed with additional deposit. Owner is requesting minimum credit score of 620; all applicants (including occupants over 18) require credit report, and provide proof of income.
Listing Agent
@properties Christie's International Real Estate License #475130071 Listed on: 11/16/2025

Open House Schedule
-
Wednesday, November 19, 20252:30 to 3:30 pm11/19/2025 2:30:00 PM +00:0011/19/2025 3:30:00 PM +00:00Add to Calendar
Condo Details
Home Type
- Condominium
Est. Annual Taxes
- $2,516
Year Built
- Built in 1972
Home Design
- Entry on the 1st floor
- Brick Exterior Construction
Interior Spaces
- 800 Sq Ft Home
- 2-Story Property
- Family Room
- Living Room
- Dining Room
- Laminate Flooring
- Laundry Room
Kitchen
- Range
- Microwave
- Dishwasher
Bedrooms and Bathrooms
- 2 Bedrooms
- 2 Potential Bedrooms
- Main Floor Bedroom
- Bathroom on Main Level
- 1 Full Bathroom
Parking
- 1 Parking Space
- Parking Included in Price
- Assigned Parking
Schools
- Homewood-Flossmoor High School
Utilities
- Central Air
- Heating Available
Listing and Financial Details
- Security Deposit $1,700
- Property Available on 11/17/25
- Rent includes water, scavenger
- 12 Month Lease Term
Community Details
Overview
- 12 Units
- Association Phone (708) 922-9144
Pet Policy
- Pets up to 40 lbs
- Dogs and Cats Allowed
Map
About the Listing Agent

Marge Cahill is a lifelong resident of the south suburbs, currently residing with her husband in the Will County portion of Tinley Park (Brookside Glen). She is the proud mother of two amazing daughters, and Grandma to three of the most adorable grandchildren. Marge currently works in the Orland Park @properties office. She is honored to be recognized as a top producing agent and is grateful for the numerous awards and recognition on her production, as well as the relationships she has made
Marge's Other Listings
Source: Midwest Real Estate Data (MRED)
MLS Number: 12518823
APN: 32-08-200-009-1049
- 1100 Holbrook Rd Unit D
- 1050 Holbrook Rd Unit 1H
- 19126 Pierce Ave
- 940 Holbrook Rd Unit 8B
- 940 Holbrook Rd Unit 33B
- 940 Holbrook Rd Unit 8A
- 110 Judith Ln
- 90 Peyton Dr
- 1308 191st St
- 55 E Craig Dr
- 163 W Raye Dr
- 223 Lynn Ln
- 817 194th St
- 176 N Floyd Ln
- 172 N Floyd Ln
- 162 Frederick Dr
- 176 Craig Dr W
- 220 W Raye Dr
- 18849 Jamie Ct
- 159 Pleasant Dr
- 23 Peyton Dr
- 187 Frederick Dr
- 171 Craig Dr W
- 19440-19460 Glenwood Rd
- 923 187th St
- 1828 Idlewild Ln
- 514 N Arizona Ave Unit ID1306540P
- 18344 Aberdeen St
- 2049 Hagen Ln
- 18328 Ashland Ave Unit ID1285049P
- 18231 Morgan St Unit 2N
- 1601 183rd St Unit ID1237861P
- 18450 Homewood Ave
- 18351 Dixie Hwy
- 30 Nugent St Unit 430
- 2107 183rd St Unit 1
- 201 E Rose St
- 2712 2nd Private Rd
- 1216 Park Ave Unit 1
- 17950 Park Ave Unit B
