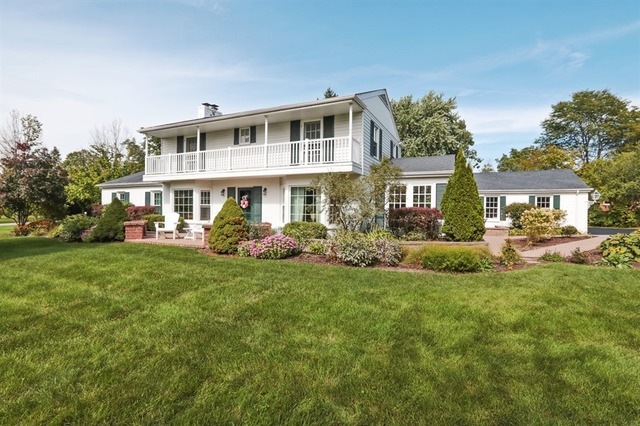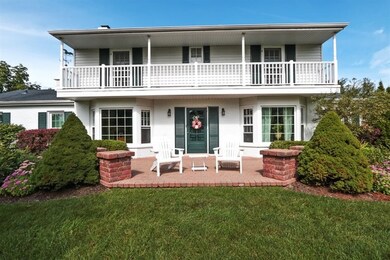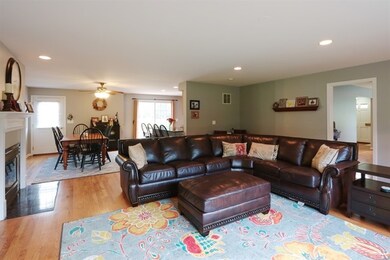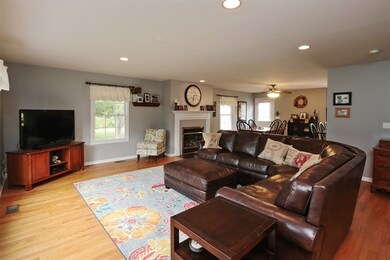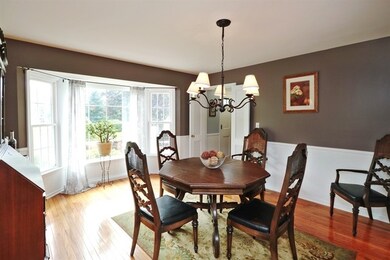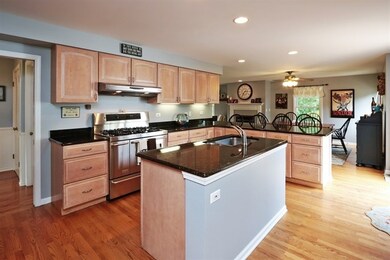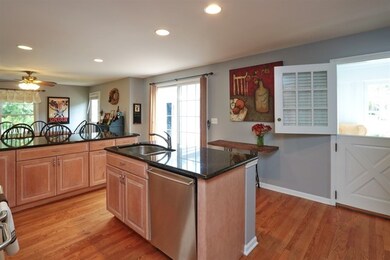
1100 Inverlieth Rd Unit 1 Lake Forest, IL 60045
Highlights
- Colonial Architecture
- Landscaped Professionally
- Wooded Lot
- Deer Path Middle School East Rated A
- Recreation Room
- Wood Flooring
About This Home
As of November 2016Amazing updated home on a spectacular lot in a tremendous location! Sensational kitchen with brand new top of the line SS refrigerator,SS quality appliances, plenty of cabinet space and granite counters. The fabulous kitchen opens up to a spacious eating area and family room with a fireplace. You'll love the gorgeous bright and sunny sun room which is conveniently located off the kitchen. The grand master suite is located on the 1st floor with an abundance of closet space, bay window and a private bathroom. There is also a lovely 2nd floor office! The home has had recent excessive landscaping work done and it shows. The lot is breathtaking! There is also a new luxury patio right off the kitchen which is perfect for entertaining! The finished basement provides great recreation space! This home is designed for today! You will be impressed!
Last Agent to Sell the Property
Berkshire Hathaway HomeServices Chicago License #475094236 Listed on: 09/16/2016

Last Buyer's Agent
Non Member
NON MEMBER
Home Details
Home Type
- Single Family
Est. Annual Taxes
- $13,566
Year Built
- 1955
Lot Details
- East or West Exposure
- Dog Run
- Landscaped Professionally
- Corner Lot
- Wooded Lot
Parking
- Detached Garage
- Garage Transmitter
- Garage Door Opener
- Driveway
- Garage Is Owned
Home Design
- Colonial Architecture
- Brick Exterior Construction
- Slab Foundation
- Asphalt Shingled Roof
Interior Spaces
- Heatilator
- Gas Log Fireplace
- Dining Area
- Home Office
- Recreation Room
- Sun or Florida Room
- Screened Porch
- Wood Flooring
Kitchen
- Breakfast Bar
- Double Oven
- Microwave
- Dishwasher
- Kitchen Island
- Disposal
Bedrooms and Bathrooms
- Main Floor Bedroom
- Primary Bathroom is a Full Bathroom
- Bathroom on Main Level
- Dual Sinks
- Whirlpool Bathtub
Laundry
- Dryer
- Washer
Finished Basement
- Partial Basement
- Crawl Space
Outdoor Features
- Balcony
- Patio
Utilities
- Forced Air Heating and Cooling System
- Heating System Uses Gas
- Lake Michigan Water
Listing and Financial Details
- Homeowner Tax Exemptions
Ownership History
Purchase Details
Home Financials for this Owner
Home Financials are based on the most recent Mortgage that was taken out on this home.Purchase Details
Purchase Details
Home Financials for this Owner
Home Financials are based on the most recent Mortgage that was taken out on this home.Purchase Details
Home Financials for this Owner
Home Financials are based on the most recent Mortgage that was taken out on this home.Similar Homes in the area
Home Values in the Area
Average Home Value in this Area
Purchase History
| Date | Type | Sale Price | Title Company |
|---|---|---|---|
| Deed | $645,000 | Fort Dearborn Title | |
| Interfamily Deed Transfer | -- | Attorney | |
| Warranty Deed | $600,000 | Sterling Title Sucs | |
| Warranty Deed | $585,000 | Chicago Title Insurance Co |
Mortgage History
| Date | Status | Loan Amount | Loan Type |
|---|---|---|---|
| Open | $100,000 | Credit Line Revolving | |
| Open | $465,000 | New Conventional | |
| Previous Owner | $602,685 | VA | |
| Previous Owner | $436,890 | Purchase Money Mortgage | |
| Previous Owner | $328,000 | New Conventional | |
| Previous Owner | $150,000 | Credit Line Revolving | |
| Previous Owner | $322,700 | Unknown | |
| Previous Owner | $80,000 | Credit Line Revolving | |
| Previous Owner | $300,700 | Unknown | |
| Previous Owner | $300,700 | No Value Available |
Property History
| Date | Event | Price | Change | Sq Ft Price |
|---|---|---|---|---|
| 11/15/2016 11/15/16 | Sold | $645,000 | -5.8% | $218 / Sq Ft |
| 09/29/2016 09/29/16 | Pending | -- | -- | -- |
| 09/16/2016 09/16/16 | For Sale | $684,900 | +14.2% | $231 / Sq Ft |
| 01/31/2013 01/31/13 | Sold | $600,000 | -11.6% | $203 / Sq Ft |
| 01/11/2013 01/11/13 | Pending | -- | -- | -- |
| 01/02/2013 01/02/13 | For Sale | $679,000 | 0.0% | $229 / Sq Ft |
| 11/10/2012 11/10/12 | Pending | -- | -- | -- |
| 10/19/2012 10/19/12 | For Sale | $679,000 | -- | $229 / Sq Ft |
Tax History Compared to Growth
Tax History
| Year | Tax Paid | Tax Assessment Tax Assessment Total Assessment is a certain percentage of the fair market value that is determined by local assessors to be the total taxable value of land and additions on the property. | Land | Improvement |
|---|---|---|---|---|
| 2024 | $13,566 | $266,612 | $131,348 | $135,264 |
| 2023 | $13,013 | $223,428 | $110,073 | $113,355 |
| 2022 | $13,013 | $221,392 | $109,070 | $112,322 |
| 2021 | $12,650 | $219,482 | $108,129 | $111,353 |
| 2020 | $12,368 | $220,696 | $108,727 | $111,969 |
| 2019 | $11,758 | $216,645 | $106,731 | $109,914 |
| 2018 | $11,096 | $218,632 | $130,860 | $87,772 |
| 2017 | $10,913 | $214,978 | $128,673 | $86,305 |
| 2016 | $12,218 | $238,116 | $122,476 | $115,640 |
| 2015 | $12,054 | $224,215 | $115,326 | $108,889 |
| 2014 | $9,460 | $174,464 | $103,539 | $70,925 |
| 2012 | $9,177 | $175,977 | $104,437 | $71,540 |
Agents Affiliated with this Home
-
Maureen O'Grady-Tuohy

Seller's Agent in 2016
Maureen O'Grady-Tuohy
Berkshire Hathaway HomeServices Chicago
(847) 845-6444
85 in this area
155 Total Sales
-
N
Buyer's Agent in 2016
Non Member
NON MEMBER
-
Rina Du Toit

Seller's Agent in 2013
Rina Du Toit
@ Properties
(847) 615-5061
4 in this area
20 Total Sales
-
Kristen Esplin

Buyer's Agent in 2013
Kristen Esplin
@ Properties
(847) 502-4633
14 in this area
48 Total Sales
Map
Source: Midwest Real Estate Data (MRED)
MLS Number: MRD09343913
APN: 12-31-209-004
- 570 Hathaway Cir
- 1241 Ashlawn Dr
- 985 W Deerpath
- 979 Verda Ln
- 380 Deerpath Square
- 206 Warwick Rd
- Lot 5 Whitehall Ln
- Lot 7 Whitehall Ln
- Lot 8 Whitehall Ln
- Lot 6 Whitehall Ln
- Lot 9 Whitehall Ln
- 590 Academy Woods Dr
- 1761 Stanford Ct
- 1806 Princeton Ct
- 50 S Orchard Cir
- 285 W Westminster
- 850 Gage Ln
- 860 Gage Ln
- 95 S Canterbury Ct
- 560 Jacqulyn Ln
