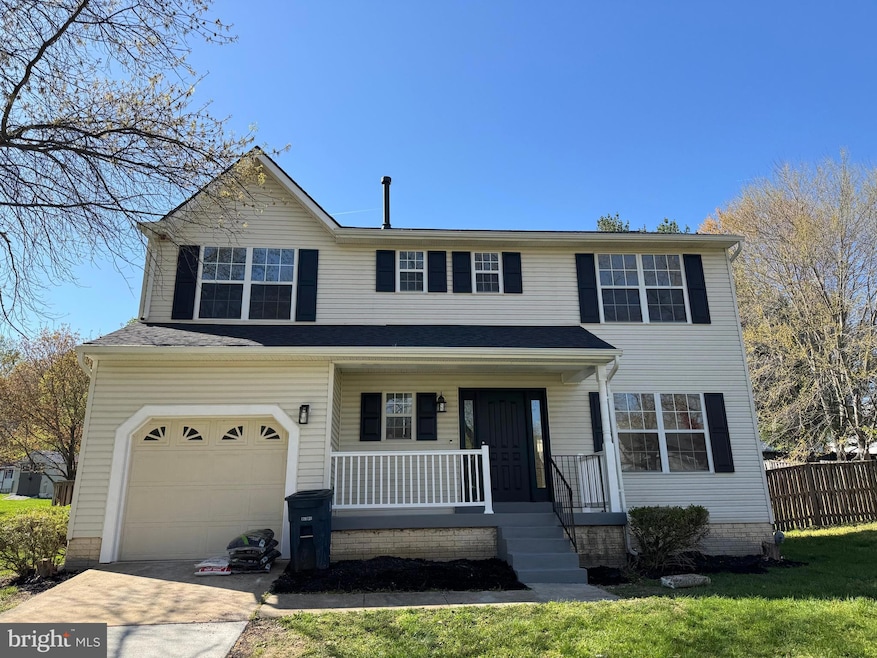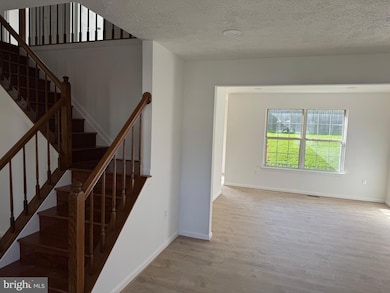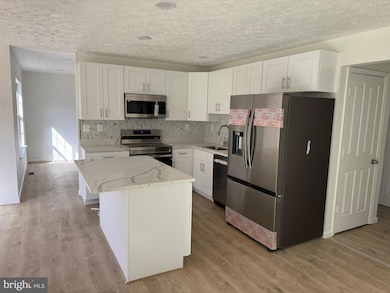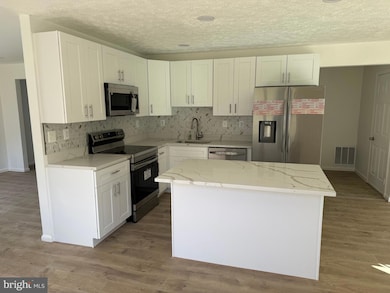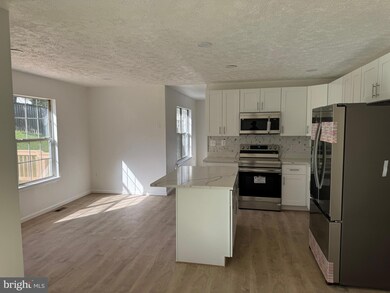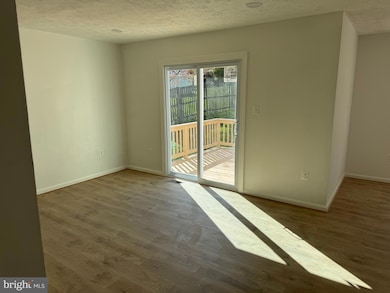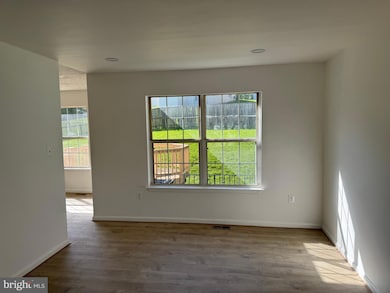1100 Kings Heather Dr Bowie, MD 20721
Woodmore NeighborhoodEstimated payment $3,662/month
Highlights
- Colonial Architecture
- 1 Car Attached Garage
- Property is in excellent condition
- No HOA
- 90% Forced Air Heating and Cooling System
About This Home
PRICE REDUCED! Welcome to this beautifully updated colonial, where timeless charm meets modern elegance. Nestled in a desirable neighborhood, this home features 4 spacious bedrooms and 3.5 baths, offering ample room for comfortable living and entertaining.
Upon entry, you're greeted by a bright and airy open floor plan that seamlessly blends traditional details with contemporary finishes. The gourmet kitchen is a chef’s dream, boasting brand-new stainless steel appliances, sleek countertops, and custom cabinetry.
Upstairs, the master suite is a serene retreat, complete with a spa-like en-suite bathroom and a generous walk-in closet. Three additional well-appointed bedrooms offer comfort and privacy for the whole family, along with two more beautifully designed bathrooms.
Step outside and enjoy your own private oasis. The fenced backyard provides a safe haven for kids and pets, while the massive deck is perfect for summer barbecues, outdoor gatherings, or simply relaxing in the sun. Fence AS-IS.
Other notable features include brand new LVP throughout the main level and carpet in the basement and second level. Brand new HVAC system, new roof and gutter, new water heater, partially new driveway, and a fully finished basement that offers even more living space. Best of all, NO HOA!!
This home is move-in ready and waiting for you to make it your own. Schedule a showing today!
Listing Agent
(646) 229-9349 mliu42@terpmail.umd.edu Douglas Realty, LLC License #657500 Listed on: 04/18/2025

Home Details
Home Type
- Single Family
Est. Annual Taxes
- $6,224
Year Built
- Built in 1992
Lot Details
- 9,706 Sq Ft Lot
- Property is in excellent condition
- Property is zoned RSF95
Parking
- 1 Car Attached Garage
- Front Facing Garage
- Driveway
Home Design
- Colonial Architecture
- Slab Foundation
- Frame Construction
Interior Spaces
- Property has 2 Levels
- Finished Basement
- Interior and Exterior Basement Entry
Bedrooms and Bathrooms
- 4 Bedrooms
Utilities
- 90% Forced Air Heating and Cooling System
- Natural Gas Water Heater
Community Details
- No Home Owners Association
- Kettering Subdivision
Listing and Financial Details
- Tax Lot 45
- Assessor Parcel Number 17070776500
Map
Home Values in the Area
Average Home Value in this Area
Tax History
| Year | Tax Paid | Tax Assessment Tax Assessment Total Assessment is a certain percentage of the fair market value that is determined by local assessors to be the total taxable value of land and additions on the property. | Land | Improvement |
|---|---|---|---|---|
| 2024 | $6,623 | $418,867 | $0 | $0 |
| 2023 | $6,039 | $379,633 | $0 | $0 |
| 2022 | $5,456 | $340,400 | $101,100 | $239,300 |
| 2021 | $5,299 | $329,800 | $0 | $0 |
| 2020 | $5,141 | $319,200 | $0 | $0 |
| 2019 | $4,984 | $308,600 | $100,500 | $208,100 |
| 2018 | $4,653 | $286,333 | $0 | $0 |
| 2017 | $4,322 | $264,067 | $0 | $0 |
| 2016 | -- | $241,800 | $0 | $0 |
| 2015 | $4,306 | $241,800 | $0 | $0 |
| 2014 | $4,306 | $241,800 | $0 | $0 |
Property History
| Date | Event | Price | Change | Sq Ft Price |
|---|---|---|---|---|
| 09/12/2025 09/12/25 | Price Changed | $589,999 | -1.7% | $221 / Sq Ft |
| 07/11/2025 07/11/25 | Price Changed | $599,999 | -3.2% | $225 / Sq Ft |
| 06/16/2025 06/16/25 | Price Changed | $619,999 | -1.6% | $232 / Sq Ft |
| 05/29/2025 05/29/25 | Price Changed | $629,999 | -1.6% | $236 / Sq Ft |
| 04/18/2025 04/18/25 | For Sale | $639,999 | -- | $240 / Sq Ft |
Purchase History
| Date | Type | Sale Price | Title Company |
|---|---|---|---|
| Deed | $350,000 | First American Title Insurance | |
| Deed | $350,000 | First American Title Insurance | |
| Deed | $170,000 | -- |
Mortgage History
| Date | Status | Loan Amount | Loan Type |
|---|---|---|---|
| Previous Owner | $240,000 | Credit Line Revolving |
Source: Bright MLS
MLS Number: MDPG2149110
APN: 07-0776500
- 999 Kings Heather Dr
- 1222 Kings Tree Dr
- 12212 Kings Arrow St
- 12203 Kings Arrow St
- 1116 Kings Tree Dr
- 12002 Cleaver Dr
- 120 Old Enterprise Rd
- 13006 Brice Ct
- 112 Weymouth St
- 12812 Staton Ct
- 12100 Chesterton Dr
- 12900 Fox Bow Dr Unit 201
- 12100 Wimbleton St
- 12916 Fox Bow Dr Unit 306
- 12916 Fox Bow Dr Unit 107
- 13400 Messenger Place
- 14000 New Acadia Ln Unit 205
- 217 Weymouth St
- 203 Dauntly St
- 12517 Woodsong Ln
- 12202 Kingsford Ct
- 1205 Kings Tree Dr
- 12051 Hallandale Terrace
- 875 St Michaels Dr
- 1947 Woodshade Ct
- 12505 Woodsong Ln
- 11411 Lake Arbor Way
- 254 Red Jade Dr Unit 13-1
- 11518 Joyceton Dr Unit 35-3
- 105 Azalea Ct
- 168 Azalea Ct Unit 24-1
- 11226 Hannah Way
- 11234 Hannah Way
- 10728 Castleton Way
- 10603 Lazy Day Ln
- 10531 Beacon Ridge Dr
- 923 Pine Forest Ln
- 938 Pine Forest Ln
- 14506 Dolbrook Ln
- 14606 Donegal Ct
