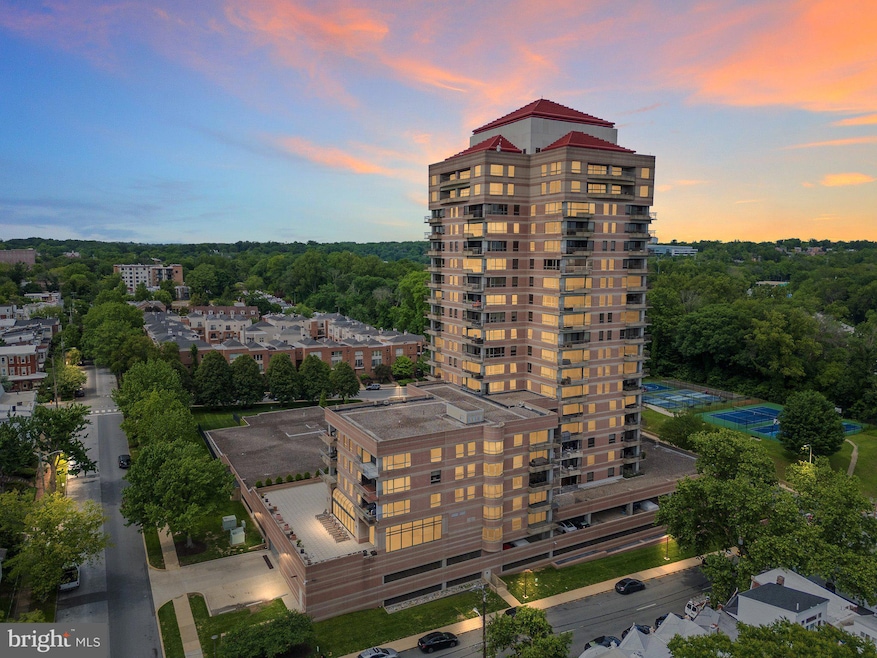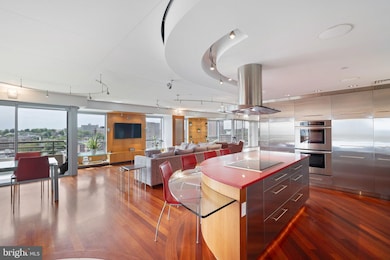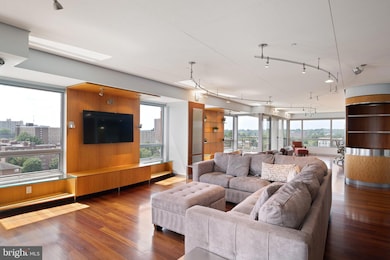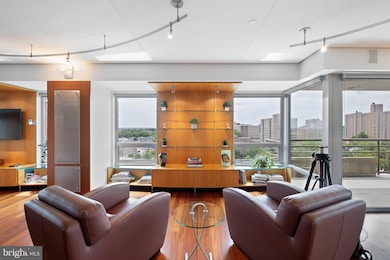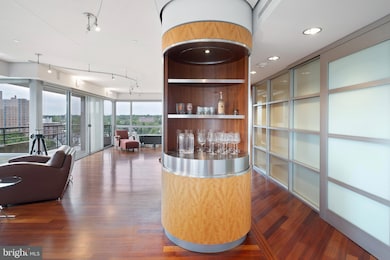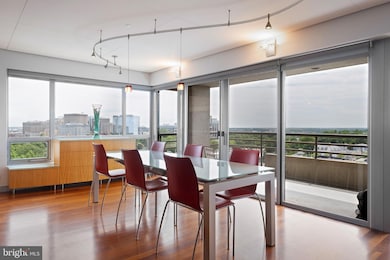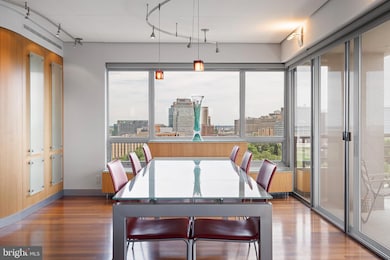Park Plaza Condominiums 1100 Lovering Ave Unit 1304 Floor 13 Wilmington, DE 19806
Downtown Wilmington NeighborhoodEstimated payment $7,865/month
Highlights
- Fitness Center
- Newspaper Service
- Contemporary Architecture
- 24-Hour Security
- Open Floorplan
- Wood Flooring
About This Home
Indulge in the epitome of sophisticated living at Park Plaza Condominiums. Units 1304 and 1306 were combined to create a single residence unlike any other in the building. This exquisite 3,051 square foot retreat offers an open floor plan with two bedrooms and 2.1 baths, showcasing breathtaking views of Brandywine Park, downtown Wilmington, and Rockford Tower. The expansive open concept living area is adorned with cherry hardwood floors, complemented by a stainless-steel kitchen and custom cabinetry that elegantly delineates the living room, dining room, office, and bedrooms. Ample storage is thoughtfully integrated throughout the unit, including a generous bar area and walk-in closets. The master suite is a sanctuary of comfort, featuring a sitting area, sumptuous walk-in shower and bathroom, and a private balcony. Fully equipped laundry room and bonus storage room provide additional organizational options. Recent updates include new windows, balcony doors, and blinds, enhancing the residence's allure. In addition to the opulent interiors, Park Plaza offers a wealth of amenities, ensuring a lifestyle of ease and luxury. Residents enjoy assigned parking in an underground, gated garage along with the services of 24-hour front desk security located in a beautifully renovated lobby. The building amenities include a fully equipped fitness center, indoor pool and spa, community room, outdoor recreational space, and additional storage. Park Plaza Condominiums is a pet-free and smoke-free community, providing a serene living environment. Its prime location adjacent to Brandywine River Park with walking trails along the river and public pickleball, tennis & basketball courts, places you within minutes of the vibrant offerings of downtown Wilmington, including its offices, restaurants, arts venues, and Amtrak station with connections to Philadelphia, New York, and Washington. Trolley Square is nearby, offering an array of restaurants, pubs, coffee shops, grocery stores, and a pharmacy. This residence presents a rare opportunity to enjoy a refined lifestyle in an unparalleled setting.
Listing Agent
(302) 437-6600 stephen@mottolagroup.com Compass License #R3-0010595 Listed on: 09/10/2025

Co-Listing Agent
(302) 740-5846 kristy.mottola@compass.com Compass License #R3-0015570
Property Details
Home Type
- Condominium
Est. Annual Taxes
- $5,224
Year Built
- Built in 1986
Lot Details
- 1304 & 1306 were combined into one unit. Parcel 26-021.10-069.C.1306 also included. Taxes & quarterly dues reflect both parcels
- Property is in excellent condition
HOA Fees
- $2,186 Monthly HOA Fees
Parking
- Assigned parking located at #71, 218
- Garage Door Opener
- Secure Parking
Home Design
- Contemporary Architecture
- Entry on the 13th floor
- Flat Roof Shape
Interior Spaces
- 3,051 Sq Ft Home
- Property has 1 Level
- Open Floorplan
- Wet Bar
- Built-In Features
- Combination Dining and Living Room
- Home Office
- Library
- Storage Room
- Wood Flooring
- Kitchen Island
Bedrooms and Bathrooms
- 2 Main Level Bedrooms
- En-Suite Bathroom
- Walk-In Closet
- Walk-in Shower
Laundry
- Laundry Room
- Laundry on main level
- Washer and Dryer Hookup
Home Security
- Exterior Cameras
- Monitored
Accessible Home Design
- Accessible Elevator Installed
- Mobility Improvements
- Modifications for wheelchair accessibility
Outdoor Features
Utilities
- Central Air
- Back Up Electric Heat Pump System
- Multi-Tank Electric Water Heater
- Cable TV Available
Listing and Financial Details
- Tax Lot 069.C.1304
- Assessor Parcel Number 26-021.10-069.C.1304
Community Details
Overview
- $3,000 Capital Contribution Fee
- Association fees include all ground fee, common area maintenance, exterior building maintenance, management, pool(s), sewer, snow removal, trash, water, reserve funds, cable TV
- 124 Units
- 3 Elevators
- High-Rise Condominium
- Park Plaza Condominiums
- Built by Edward B. DeSeta & Associates
- Park Plaza Subdivision
- Property Manager
Amenities
- Fax or Copying Available
- Newspaper Service
- Meeting Room
- Party Room
- Community Library
- Community Storage Space
Recreation
- Heated Community Pool
- Tennis Courts
Pet Policy
- No Pets Allowed
Security
- 24-Hour Security
- Front Desk in Lobby
Map
About Park Plaza Condominiums
Home Values in the Area
Average Home Value in this Area
Property History
| Date | Event | Price | List to Sale | Price per Sq Ft |
|---|---|---|---|---|
| 09/10/2025 09/10/25 | For Sale | $995,000 | -- | $326 / Sq Ft |
Source: Bright MLS
MLS Number: DENC2089148
- 1100 Lovering Ave Unit 308
- 1100 Lovering Ave Unit 514
- 1100 Lovering Ave Unit 318
- 1513 N Harrison St
- 1608 N Franklin St
- 1600 N Franklin St
- 1301 Shallcross Ave
- 1301 N Harrison St Unit 1108
- 903 Lovering Ave
- 1411 N Franklin St
- 1331 Shallcross Ave
- 1608 N Broom St
- 1403 Shallcross Ave Unit 303
- 1403 Shallcross Ave Unit 509
- 1403 Shallcross Ave Unit 502
- 1504 N Broom St Unit 11
- 1403 UNIT Shallcross Ave Unit 203
- 1403 UNIT Shallcross Ave Unit 308
- 1403 UNIT Shallcross Ave Unit 310
- 1306 W 13th St Unit 1
- 1420 N Van Buren St Unit 1
- 1420 N Van Buren St Unit 3
- 1203 Gilpin Ave Unit 7
- 1517 N Franklin St Unit 4
- 1300 N Harrison St
- 1207 Delaware Ave
- 1303 Delaware Ave
- 1204 Delaware Ave Unit 2
- 1301 Delaware Ave
- 1100 Pennsylvania Ave
- 1608 N Broom St Unit 1
- 1401 N Broom St Unit A1
- 1400 Delaware Ave Unit B-2
- 1300 N Rodney St
- 1510 W 14th St
- 1519 W 14th St
- 1304 N Clayton St Unit 3
- 1304 N Clayton St Unit 1
- 1610 W 16th St
- 709 W 19th St Unit 3
