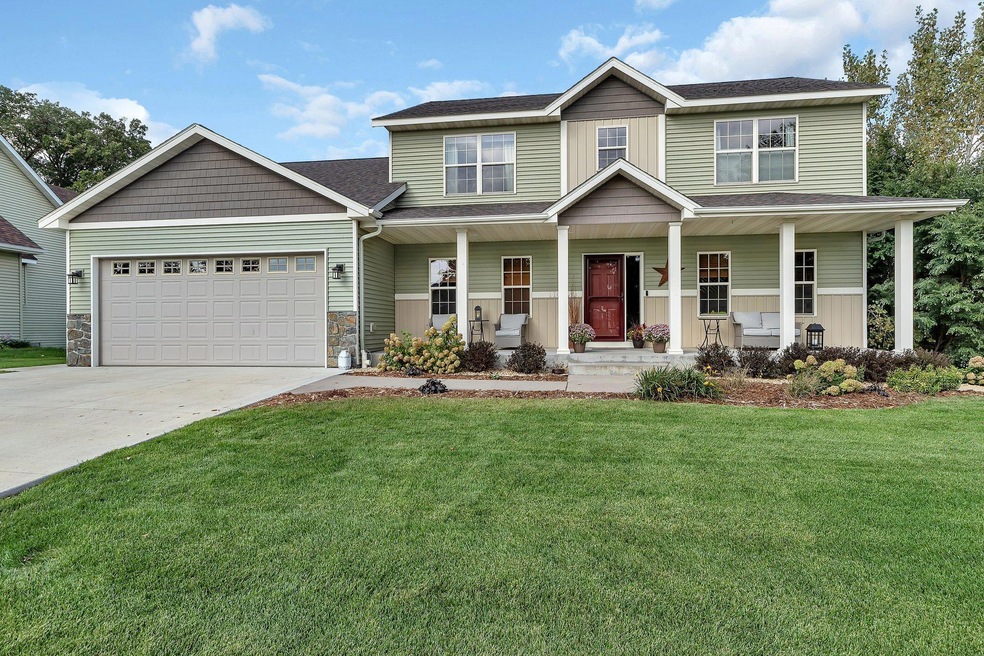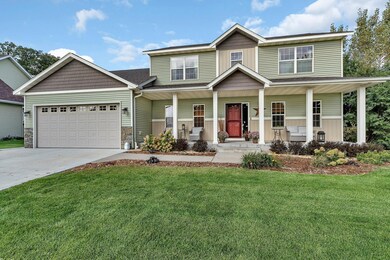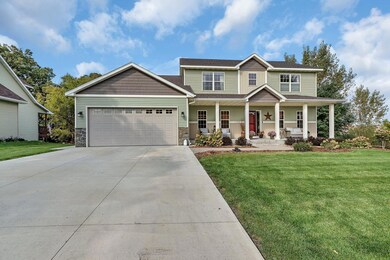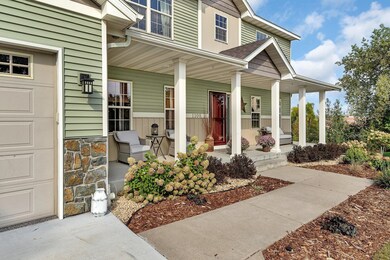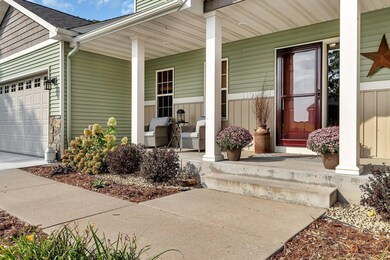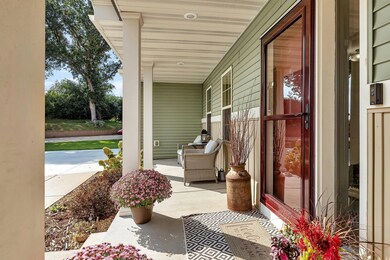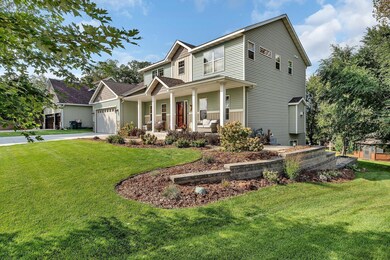
1100 Madison Ct Sartell, MN 56377
Highlights
- 40,511 Sq Ft lot
- No HOA
- Stainless Steel Appliances
- Pine Meadow Elementary School Rated A
- Home Office
- The kitchen features windows
About This Home
As of April 2023Beautifully updated 2 Story home nestled on nearly acre wooded lot in the heart on Sartell. 5 Bedroom 4 Baths with over 3700 Fin Sq. Ft. Updated hand scrapped Maple hardwood floors through open main floor plus newly added 4 season room. Kitchen boasts granite countertops, backsplash & stainless appliances. Gas fireplace in living room. Newer Vinyl plank flooring in upper and lower levels of the home. 4 bedrooms on upper level or option of bonus room that has only mini duct heating/cooling unit. Spacious private Suite features 2 walk in closets & tiled shower. Lower level has newly added bar area, wine cooler plus large family room with walk out to the backyard. New stamped concrete patio in backyard and firepit to enjoy summer evenings. 2020 built 20x24 2 stall detached garage located on back part of the yard. New roof and concrete driveway. 4 stall attached garage, insulated, heated with epoxy flooring. Turn key property!
Home Details
Home Type
- Single Family
Est. Annual Taxes
- $6,640
Year Built
- Built in 2007
Lot Details
- 0.93 Acre Lot
- Lot Dimensions are 33 x 269 x 256 x 297
- Cul-De-Sac
Parking
- 4 Car Attached Garage
- Heated Garage
- Insulated Garage
Interior Spaces
- 2-Story Property
- Wet Bar
- Family Room
- Living Room with Fireplace
- Combination Kitchen and Dining Room
- Home Office
- Finished Basement
- Basement Fills Entire Space Under The House
Kitchen
- Range<<rangeHoodToken>>
- <<microwave>>
- Dishwasher
- Stainless Steel Appliances
- The kitchen features windows
Bedrooms and Bathrooms
- 5 Bedrooms
Laundry
- Dryer
- Washer
Eco-Friendly Details
- Air Exchanger
Outdoor Features
- Patio
- Porch
Utilities
- Forced Air Heating and Cooling System
- Baseboard Heating
- 200+ Amp Service
Community Details
- No Home Owners Association
- Madison Crossing Subdivision
Listing and Financial Details
- Assessor Parcel Number 92567170703
Ownership History
Purchase Details
Home Financials for this Owner
Home Financials are based on the most recent Mortgage that was taken out on this home.Purchase Details
Similar Homes in Sartell, MN
Home Values in the Area
Average Home Value in this Area
Purchase History
| Date | Type | Sale Price | Title Company |
|---|---|---|---|
| Deed | $575,000 | -- | |
| Warranty Deed | $59,500 | -- |
Mortgage History
| Date | Status | Loan Amount | Loan Type |
|---|---|---|---|
| Open | $574,000 | New Conventional |
Property History
| Date | Event | Price | Change | Sq Ft Price |
|---|---|---|---|---|
| 07/16/2025 07/16/25 | For Sale | $610,000 | +6.1% | $163 / Sq Ft |
| 04/24/2023 04/24/23 | Sold | $575,000 | +4.6% | $153 / Sq Ft |
| 02/19/2023 02/19/23 | Pending | -- | -- | -- |
| 02/14/2023 02/14/23 | For Sale | $549,900 | -- | $147 / Sq Ft |
Tax History Compared to Growth
Tax History
| Year | Tax Paid | Tax Assessment Tax Assessment Total Assessment is a certain percentage of the fair market value that is determined by local assessors to be the total taxable value of land and additions on the property. | Land | Improvement |
|---|---|---|---|---|
| 2025 | $7,998 | $596,700 | $60,500 | $536,200 |
| 2024 | $7,620 | $571,900 | $60,500 | $511,400 |
| 2023 | $7,620 | $552,200 | $60,500 | $491,700 |
| 2022 | $6,640 | $436,600 | $55,000 | $381,600 |
| 2021 | $6,016 | $436,600 | $55,000 | $381,600 |
| 2020 | $6,018 | $391,400 | $55,000 | $336,400 |
| 2019 | $5,386 | $384,100 | $55,000 | $329,100 |
| 2018 | $5,298 | $340,300 | $55,000 | $285,300 |
| 2017 | $4,716 | $291,500 | $55,000 | $236,500 |
| 2016 | $4,092 | $0 | $0 | $0 |
| 2015 | $4,084 | $0 | $0 | $0 |
| 2014 | -- | $0 | $0 | $0 |
Agents Affiliated with this Home
-
Pamela Benoit

Seller's Agent in 2025
Pamela Benoit
Shrewd Real Estate
(320) 250-3099
5 in this area
90 Total Sales
-
Roger Schleper

Seller's Agent in 2023
Roger Schleper
Premier Real Estate Services
(320) 980-7625
17 in this area
130 Total Sales
-
Jeremy Forsell

Seller Co-Listing Agent in 2023
Jeremy Forsell
Premier Real Estate Services
(320) 980-5221
24 in this area
162 Total Sales
-
Kelley Holmes

Buyer's Agent in 2023
Kelley Holmes
Edina Realty, Inc.
(320) 230-4713
5 in this area
26 Total Sales
Map
Source: NorthstarMLS
MLS Number: 6332817
APN: 92.56717.0703
- 313 Victory Ave
- 511 2nd St S
- 235 Glacier Ave
- 816 3rd St S
- 104 9th Ave N
- 250 14th Ave N
- 1612 Boulder Dr
- 1721 Boulder Dr
- 1408 4th St N
- 29 Pine Tree Ct
- 316 6th Ave S
- 609 Corrine Creek
- 328 5th Ave S
- 1712 Knottingham Dr
- 504 3rd St N
- 1801 Trentwood Dr
- 1654 Knottingham Dr
- 1734 6th St N
- 1410 Lavender Ave S
- 1804 6th St N
