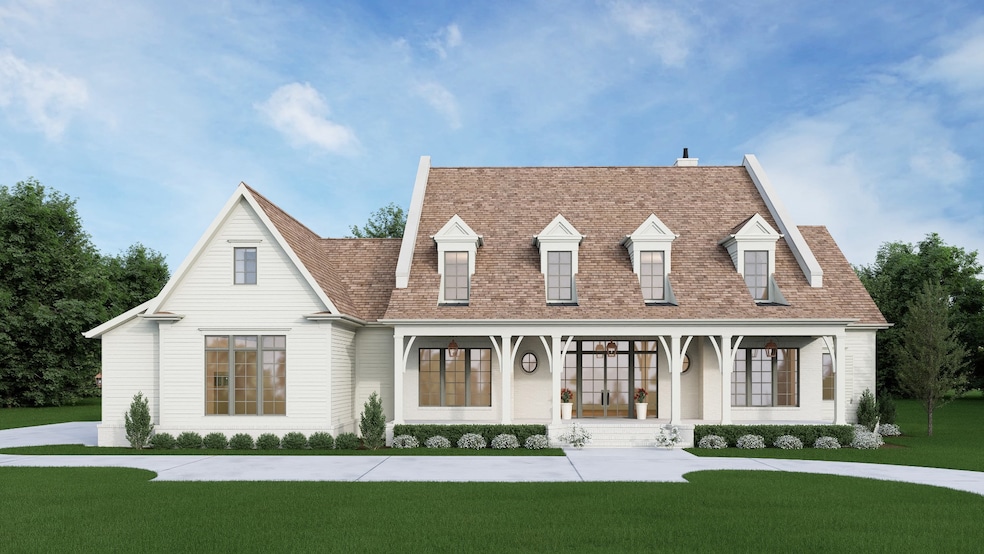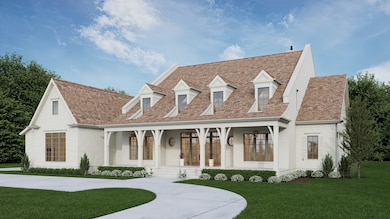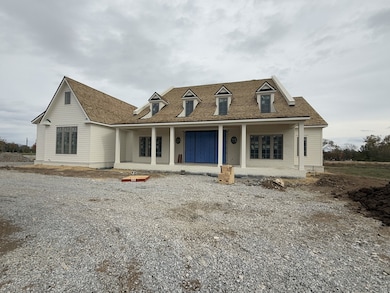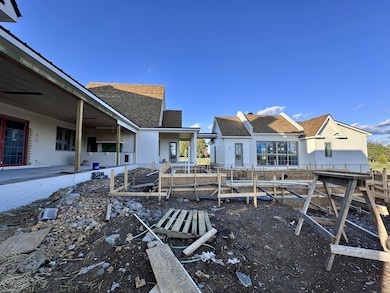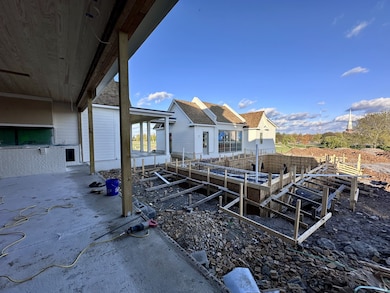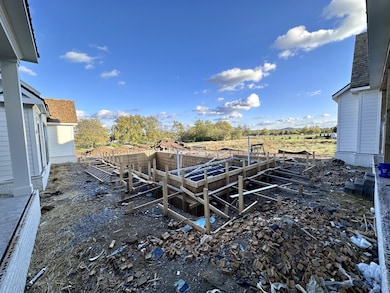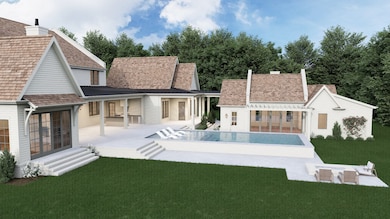1100 Mccall Ct Brentwood, TN 37027
Estimated payment $43,788/month
Highlights
- In Ground Pool
- Gated Community
- Wood Flooring
- Lipscomb Elementary School Rated A
- Open Floorplan
- Separate Formal Living Room
About This Home
NEW CONSTRUCTION BY TENNESSEE VALLEY HOMES IN ANNA - BRENTWOOD'S PREMIER LUXURY NEW COMMUNITY!!~5 BEDS, 5 FULL BATHS & 2 HALF BATHS~MASTER SUITE & GUEST SUITE ON MAIN LEVEL W/ ALL GLASS SHOWER & MASSIVE WALK-IN CLOSET~DINING ROOM OFF OF FOYER W/ RADIAL STAIRCASE~KITCHEN OPENS TO GREAT ROOM W/ MULTI-FOLDING DOORS TO PORCH~HUGE LAUNDRY ROOM W/ CABINETRY & SINK~EXPANSIVE GREAT ROOM W/ TRAY CEILING & BEAMS~SPACIOUS ISLAND KITCHEN W/ ENLARGED ISLAND & SEPARATE BUTLERS PANTRY~MAIN LEVEL BUTLERS BAR W/ SINK, BEVERAGE CENTER & ICE MAKER~MUD ROOM W/ CUBBIES~HARDWOOD THROUGHOUT~MASSIVE BONUS ROOM W/ DEDICATED SERVING BAR & HALF BATH~ENORMOUS REAR COVERED PORCH W/ FIREPLACE & OUTDOOR GRILL STATION~4-CAR SIDE-LOAD GARAGE~1,000 SQ FT POOL HOUSE WITH ENTERTAINMENT ROOM, EXERCISE ROOM, KITCHENETTE & POOL BATH~TOP OF THE LINE DESIGNER FINISHES THROUGHOUT~0.88 ACRE LOT!
Listing Agent
Battle Ground Realty Brokerage Phone: 6154052603 License #306747 Listed on: 11/22/2025
Home Details
Home Type
- Single Family
Year Built
- 2026
Lot Details
- 0.88 Acre Lot
- Back Yard Fenced
- Level Lot
- Irrigation
HOA Fees
- $450 Monthly HOA Fees
Parking
- 4 Car Garage
- Side Facing Garage
Home Design
- Brick Exterior Construction
- Shingle Roof
- Wood Siding
- Stone Siding
Interior Spaces
- 6,766 Sq Ft Home
- Property has 2 Levels
- Open Floorplan
- Wet Bar
- Built-In Features
- High Ceiling
- Ceiling Fan
- Wood Burning Fireplace
- Gas Fireplace
- Mud Room
- Entrance Foyer
- Great Room with Fireplace
- Separate Formal Living Room
- Interior Storage Closet
- Crawl Space
Kitchen
- Built-In Electric Oven
- Microwave
- Freezer
- Ice Maker
- Dishwasher
- Smart Appliances
- Disposal
Flooring
- Wood
- Carpet
- Tile
Bedrooms and Bathrooms
- 5 Bedrooms | 2 Main Level Bedrooms
- Walk-In Closet
- Double Vanity
Laundry
- Laundry Room
- Washer and Electric Dryer Hookup
Home Security
- Security Gate
- Carbon Monoxide Detectors
- Fire and Smoke Detector
Outdoor Features
- In Ground Pool
- Covered Patio or Porch
- Outdoor Gas Grill
Schools
- Lipscomb Elementary School
- Brentwood Middle School
- Brentwood High School
Utilities
- Central Heating and Cooling System
- Heating System Uses Natural Gas
- Underground Utilities
- High-Efficiency Water Heater
Listing and Financial Details
- Property Available on 4/17/26
- Tax Lot 16
Community Details
Overview
- $250 One-Time Secondary Association Fee
- Anna Subdivision
Security
- Gated Community
Map
Home Values in the Area
Average Home Value in this Area
Property History
| Date | Event | Price | List to Sale | Price per Sq Ft |
|---|---|---|---|---|
| 11/22/2025 11/22/25 | For Sale | $6,900,000 | -- | $1,020 / Sq Ft |
Source: Realtracs
MLS Number: 3049873
- 1101 Mccall Ct
- 7091 Anna Dr
- 1112 Franklin Rd
- 5014 Mountview Place
- 6006 Eastmans Way
- 5093 Heathrow Blvd
- 5113 W Concord Rd
- 6032 Frazier Park Ln
- 6034 Frazier Park Ln
- 6035 Frazier Park Ln
- 6033 Frazier Park Ln
- 1303 General MacArthur Dr
- 1204 Brentwood Ln
- 1215 Brentwood Ln
- 6004 Eastmans Way
- 1213 Brentwood Ln
- 7100 Anna James Ct
- 850 Anna James Ct
- 1213 Lavada Place
- 7002 Crews Ln
- 1112 Franklin Rd
- 5093 Heathrow Blvd
- 5097 Heathrow Blvd
- 1400 Franklin Rd
- 5104 Victoria Cove
- 5172 Remington Dr
- 700 Princeton Hills Dr
- 717 Princeton Hills Dr
- 756 Rolling Fork Dr
- 8901 Palmer Way
- 122 Brentwood Point Unit 34
- 309 Brentwood Point
- 314 Brentwood Point Unit 78
- 5108 Cornwall Dr
- 9209 Concord Rd
- 1025 Brentwood Point Unit 1025
- 1025 Brentwood Pointe
- 316 Appomattox Dr
- 1015 Brentwood Point
- 400 Centerview Dr
