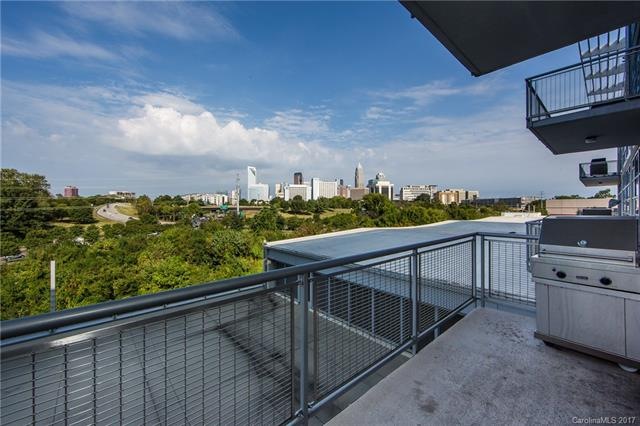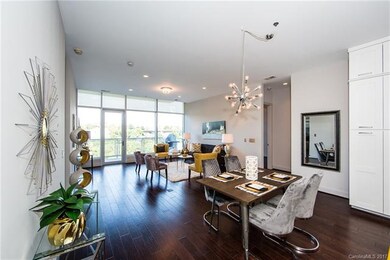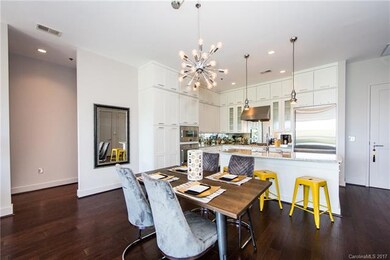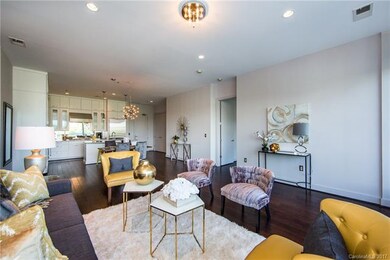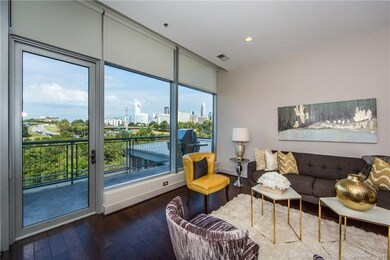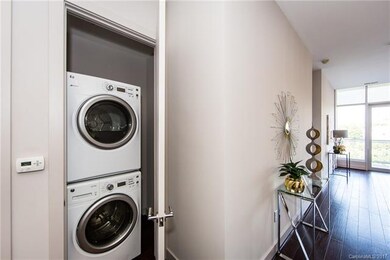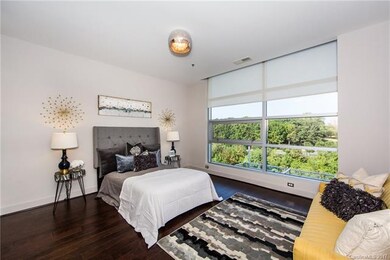
1100 Metropolitan Ave Unit 311 Charlotte, NC 28204
Dilworth NeighborhoodHighlights
- Fitness Center
- Open Floorplan
- Engineered Wood Flooring
- Dilworth Elementary School: Latta Campus Rated A-
- Contemporary Architecture
- 2-minute walk to Little Sugar Creek Greenway
About This Home
As of November 2017Enjoy urban living at it's finest with views that will take your breath away. This luxury 2 bedroom 2 bath won't last long. The CITY views and a great open floor plan will be the perfect place to entertain. Kitchen has been upgraded with custom cabinets, Subzero fridge, Viking grill, Gaggenau appliances including a steam oven and built in coffee maker. MB has two walk in closets and heated bath floors. Fresh paint throughout. Secured building access. Pool & Fitness center.
Last Agent to Sell the Property
Barringer Realty LLC License #270324 Listed on: 10/02/2017
Property Details
Home Type
- Condominium
Year Built
- Built in 2008
HOA Fees
- $483 Monthly HOA Fees
Home Design
- Contemporary Architecture
- Slab Foundation
Interior Spaces
- Open Floorplan
- Engineered Wood Flooring
Kitchen
- Breakfast Bar
- Kitchen Island
Bedrooms and Bathrooms
- Walk-In Closet
- 2 Full Bathrooms
Additional Features
- Terrace
- Cable TV Available
Listing and Financial Details
- Assessor Parcel Number 12522922
Community Details
Overview
- Cams Association, Phone Number (704) 731-5560
- Mid-Rise Condominium
Recreation
- Fitness Center
- Community Pool
- Trails
Amenities
- Elevator
Ownership History
Purchase Details
Purchase Details
Home Financials for this Owner
Home Financials are based on the most recent Mortgage that was taken out on this home.Purchase Details
Home Financials for this Owner
Home Financials are based on the most recent Mortgage that was taken out on this home.Purchase Details
Home Financials for this Owner
Home Financials are based on the most recent Mortgage that was taken out on this home.Similar Homes in the area
Home Values in the Area
Average Home Value in this Area
Purchase History
| Date | Type | Sale Price | Title Company |
|---|---|---|---|
| Special Warranty Deed | -- | Southern Law Group | |
| Warranty Deed | $580,000 | None Available | |
| Warranty Deed | $487,500 | None Available | |
| Warranty Deed | $1,675,000 | None Available |
Mortgage History
| Date | Status | Loan Amount | Loan Type |
|---|---|---|---|
| Previous Owner | $390,000 | New Conventional |
Property History
| Date | Event | Price | Change | Sq Ft Price |
|---|---|---|---|---|
| 08/15/2023 08/15/23 | Rented | $3,500 | 0.0% | -- |
| 07/12/2023 07/12/23 | For Rent | $3,500 | 0.0% | -- |
| 12/02/2022 12/02/22 | Rented | $3,500 | 0.0% | -- |
| 11/10/2022 11/10/22 | Price Changed | $3,500 | 0.0% | $2 / Sq Ft |
| 11/10/2022 11/10/22 | For Rent | $3,500 | +9.4% | -- |
| 09/18/2022 09/18/22 | Off Market | $3,200 | -- | -- |
| 09/03/2022 09/03/22 | For Rent | $3,200 | 0.0% | -- |
| 11/01/2017 11/01/17 | Sold | $579,900 | 0.0% | $391 / Sq Ft |
| 10/10/2017 10/10/17 | Pending | -- | -- | -- |
| 10/02/2017 10/02/17 | For Sale | $579,900 | -- | $391 / Sq Ft |
Tax History Compared to Growth
Tax History
| Year | Tax Paid | Tax Assessment Tax Assessment Total Assessment is a certain percentage of the fair market value that is determined by local assessors to be the total taxable value of land and additions on the property. | Land | Improvement |
|---|---|---|---|---|
| 2023 | $4,422 | $551,408 | $0 | $551,408 |
| 2022 | $4,422 | $458,200 | $0 | $458,200 |
| 2021 | $4,461 | $458,200 | $0 | $458,200 |
| 2020 | $4,461 | $458,200 | $0 | $458,200 |
| 2019 | $4,455 | $458,200 | $0 | $458,200 |
| 2018 | $5,410 | $410,300 | $100,000 | $310,300 |
| 2017 | $5,335 | $410,300 | $100,000 | $310,300 |
| 2016 | $5,331 | $410,300 | $100,000 | $310,300 |
| 2015 | $5,328 | $410,300 | $100,000 | $310,300 |
| 2014 | $5,309 | $410,300 | $100,000 | $310,300 |
Agents Affiliated with this Home
-
J
Seller's Agent in 2023
Jordan Blessing
Keller Williams South Park
(703) 772-6016
9 Total Sales
-

Buyer's Agent in 2022
Bobby Sisk
Nestlewood Realty, LLC
(704) 819-0710
6 in this area
480 Total Sales
-
D
Seller's Agent in 2017
David Smith
Barringer Realty LLC
(980) 284-7007
10 Total Sales
Map
Source: Canopy MLS (Canopy Realtor® Association)
MLS Number: CAR3325055
APN: 125-229-22
- 1133 Metropolitan Ave Unit 318
- 1415 Main St
- 1101 E Morehead St Unit 25
- 1101 E Morehead St Unit 31
- 1101 E Morehead St Unit 32
- 615 Welker St
- 710 Morgan Park Dr
- 1813 Baxter St
- 430 Queens Rd Unit 111
- 614 Queens Rd
- 701 Royal Ct Unit 309
- 409 Queens Rd Unit 202
- 409 Queens Rd Unit 401
- 409 Queens Rd Unit 302
- 409 Queens Rd Unit 403
- 409 Queens Rd Unit 204
- 409 Queens Rd Unit 303
- 409 Queens Rd Unit 402
- 409 Queens Rd Unit 203
- 409 Queens Rd Unit 103
